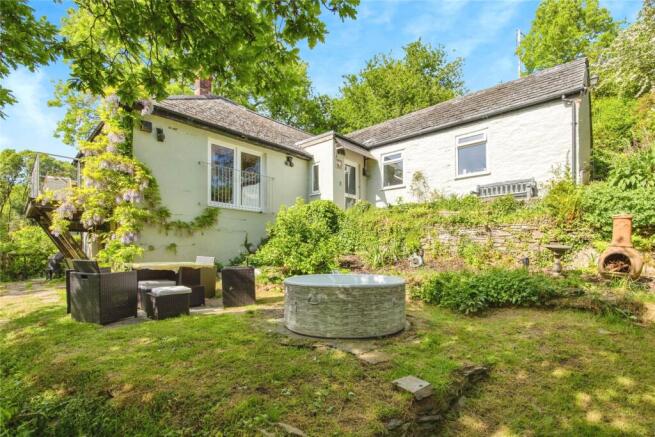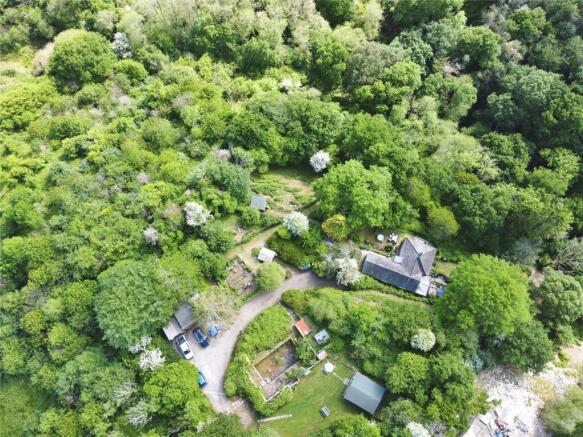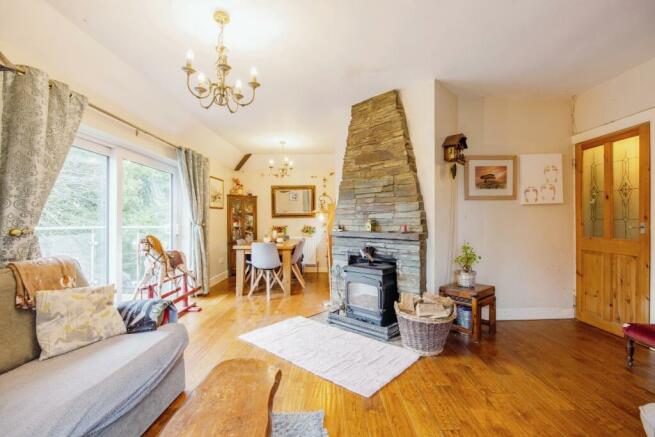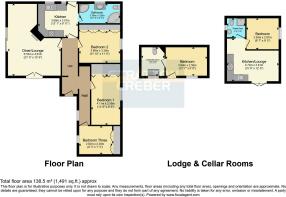Higher Middle Hill, Pensilva, Liskeard, Cornwall, PL14
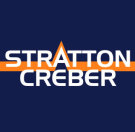
- PROPERTY TYPE
Bungalow
- BEDROOMS
3
- BATHROOMS
1
- SIZE
Ask agent
- TENUREDescribes how you own a property. There are different types of tenure - freehold, leasehold, and commonhold.Read more about tenure in our glossary page.
Freehold
Key features
- IDYLLIC COUNTRY LOCATION
- 'LIVE OFF THE LAND' LIFESTYLE
- INCOME POTENTIAL WITH SEPARATE LODGE
- JUST UNDER TWO ACRES OF GROUND
- MAIN RESIDENCE THREE BEDROOM BUNGALOW
- VIEWING COMES HIGHLY RECOMMENDED
Description
Sunny Acres will suit those looking for a country property with no close neighbours, providing considerable peace and seclusion, well away from passing traffic and the hustle and bustle of village life while still within a short walk. This idyllic property is situated at the end of Higher Middle Hill, a quiet lane on the outskirts on Pensilva; a popular Moorland village on the edge of Bodmin Moor. The village of Pensilva boasts a range of local facilities including the Millennium House recreational centre, convenience store, Post Office, primary school and health centre while the popular Siblyback Lake Country park is only a stone's throw from the village providing a range of water sports and outdoor activities. The historic Stannary Town of Liskeard lies approximately three miles south and is home to a wide range of amenities including both primary and secondary schooling, a multitude of shopping facilities, supermarkets and eateries as well as a mainline railway station providing easy access to the length and breadth of the country. Further afield the City of Plymouth is approximately 18 miles east of the property and benefits from an abundance of additional education, recreational and shopping facilities.
Sunny Acres enjoys a delightfully secluded position with large gardens/grounds enjoying a southerly and easterly aspect with country and wooded views. A sweeping drive leads off Higher Middle Hill, providing considerable parking space in addition to the single garage and barn. The property includes a swimming pool and pump room which has not been used for some time, various sundry potting sheds and other small sheds included within the property, which can be regarded as a potential green fingered paradise with considerable scope for further improvement and development of the gardens.
The main property is a single storey cottage, with accommodation comprising entrance hall, large L-shaped lounge/dining room with balcony off, modern kitchen and bathroom, together with two double bedrooms and a further bedroom . Under the property, the original cellar has been converted and is currently utilised as an additional bedroom with separate W.C./utility space.
With the land available covering just shy of two acres the property provides a green paradise for any potential purchaser. A vegetable plot and animal paddock all gently slope down to a wooded area which opens to a flat meadow boardering a tributary of the river Tiddy.
Entrance Hall
4.9m x 1.45m
uPVC front door with uPVC window to side aspect, loft access and radiator.
Living Dining Room
6.58m x 4.8m
Dual aspect room with sliding patio door and Juliette balcony to the front aspect and sliding patio doors out to the balcony with glass railings. Log burner with fireplace surround and two radiators.
Kitchen
3.68m x 3m
uPVC window and door to rear aspect and onto the gardens. Solid oak flooring with ample wall and base kitchen units, one and a half bowl composite sink with Belling cooker with five ring hob and three ovens with extractor fan over. Access to partially boarded loft via hatch and door into bathroom.
Bathroom
3.76m x 1.93m
Four piece bathroom suite with large corner bath, shower cubicle with electric shower, low level W.C. and hand wash basin. uPVC window to rear aspect with heated towel rail and radiator.
Bedroom One
4.72m x 3.43m
Dual aspect double bedroom with uPVC window to side aspects and solid wood flooring. Built in wardrobes with two radiators.
Bedroom Three
2.82m x 2.2m
uPVC window to side aspect with built in wardrobes and two radiators.
Bedroom Two
3.6m x 3.35m
Double bedroom with uPVC window to side aspect, built in wardrobes and radiator.
Cellar Room One
3.84m x 2.6m
Original cellar room which is currently utilised as a double bedroom with single glazed window to side aspect and radiator. Restricted ceiling height.
Cellar Room Two
2.74m x 2.6m
Original cellar room currently utilised as utility room/W.C. with low level W.C., stainless steel sink, plumbing for washing machine, boiler and window to side aspect.
Barn
6.15m x 5.46m
Large barn aired for hay with large door.
Autumn Lodge
Separate lodge set up as Airbnb within its own garden space, electric supply and septic tank and is useable all year round.
Lodge Living Room/Kitchen
4.72m x 2.82m
Base kitchen units with stainless steel sink and five ring gas hob with electric oven.
Lodge Bedroom
2.92m x 2.87m
Double bedroom with window to side aspect.
Lodge Shower
1.78m x 1.75m
Three piece suite with shower cubicle, low level W.C. and hand wash basin.
Brochures
Particulars- COUNCIL TAXA payment made to your local authority in order to pay for local services like schools, libraries, and refuse collection. The amount you pay depends on the value of the property.Read more about council Tax in our glossary page.
- Band: E
- PARKINGDetails of how and where vehicles can be parked, and any associated costs.Read more about parking in our glossary page.
- Yes
- GARDENA property has access to an outdoor space, which could be private or shared.
- Yes
- ACCESSIBILITYHow a property has been adapted to meet the needs of vulnerable or disabled individuals.Read more about accessibility in our glossary page.
- Ask agent
Higher Middle Hill, Pensilva, Liskeard, Cornwall, PL14
Add an important place to see how long it'd take to get there from our property listings.
__mins driving to your place
Get an instant, personalised result:
- Show sellers you’re serious
- Secure viewings faster with agents
- No impact on your credit score
Your mortgage
Notes
Staying secure when looking for property
Ensure you're up to date with our latest advice on how to avoid fraud or scams when looking for property online.
Visit our security centre to find out moreDisclaimer - Property reference LID240247. The information displayed about this property comprises a property advertisement. Rightmove.co.uk makes no warranty as to the accuracy or completeness of the advertisement or any linked or associated information, and Rightmove has no control over the content. This property advertisement does not constitute property particulars. The information is provided and maintained by Stratton Creber, Liskeard. Please contact the selling agent or developer directly to obtain any information which may be available under the terms of The Energy Performance of Buildings (Certificates and Inspections) (England and Wales) Regulations 2007 or the Home Report if in relation to a residential property in Scotland.
*This is the average speed from the provider with the fastest broadband package available at this postcode. The average speed displayed is based on the download speeds of at least 50% of customers at peak time (8pm to 10pm). Fibre/cable services at the postcode are subject to availability and may differ between properties within a postcode. Speeds can be affected by a range of technical and environmental factors. The speed at the property may be lower than that listed above. You can check the estimated speed and confirm availability to a property prior to purchasing on the broadband provider's website. Providers may increase charges. The information is provided and maintained by Decision Technologies Limited. **This is indicative only and based on a 2-person household with multiple devices and simultaneous usage. Broadband performance is affected by multiple factors including number of occupants and devices, simultaneous usage, router range etc. For more information speak to your broadband provider.
Map data ©OpenStreetMap contributors.
