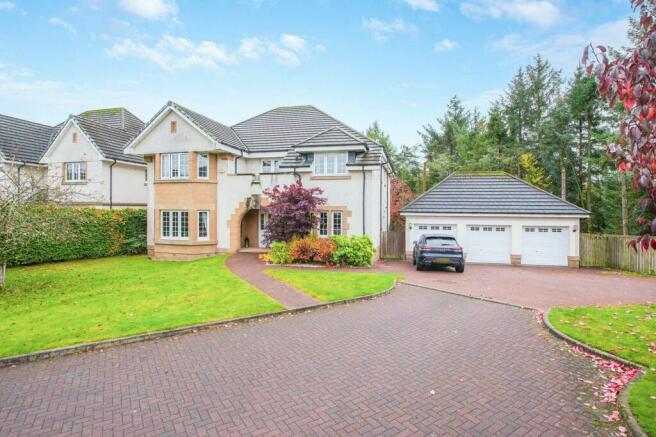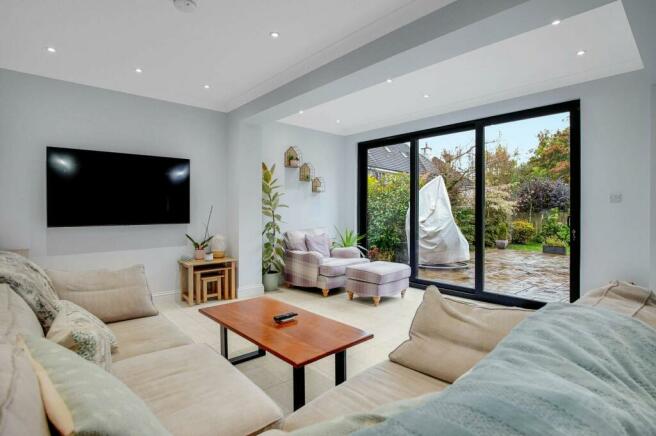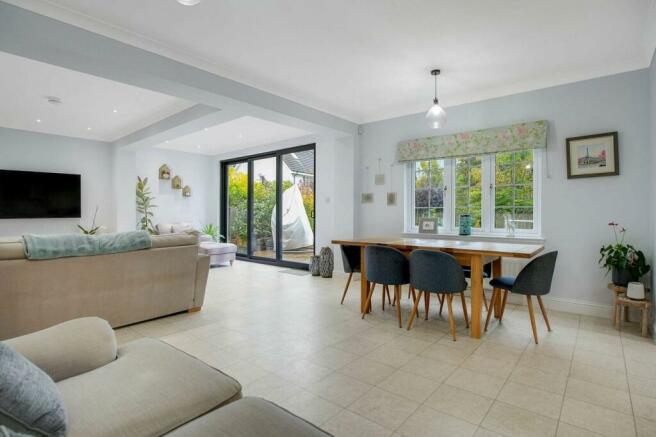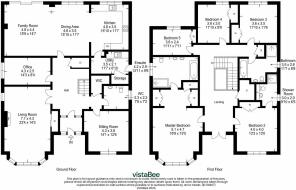
Cockburn Avenue, Dunblane, FK15

- PROPERTY TYPE
Detached Villa
- BEDROOMS
5
- BATHROOMS
4
- SIZE
Ask agent
- TENUREDescribes how you own a property. There are different types of tenure - freehold, leasehold, and commonhold.Read more about tenure in our glossary page.
Freehold
Key features
- Five-bedroom family home in modern development
- Large and bright open-plan kitchen / dining / sitting room
- Beautifully extended and refurbished
- Quiet child friendly cul-de-sac
- Generous and private corner plot
- Triple garage
- Walk-in condition
Description
Tucked away in a peaceful, family-friendly cul-de-sac within the highly sought-after Barbush development in Dunblane, this stunning five-bedroom detached house offers an exceptional standard of living. Built by Cala, synonymous with quality craftsmanship, this Stewart-style property is set on a substantial corner plot. It boasts a detached triple-car garage and a large, fully enclosed south-facing garden, backing directly onto Laigh Hills Park. Surrounded by mature trees that provide a beautiful, leafy backdrop and a sense of privacy, this home is both impressive and welcoming. From its open front garden with manicured lawns and ornamental trees to its spacious and thoughtfully designed interiors, every detail has been carefully considered to create a versatile, family-oriented living space.
The house stands out with its elegant bay windows and a small balcony over the front door, which creates a covered portico leading to the internal porch. Step inside to the large atrium-style hall with engineered oak flooring and stylish glass and oak banisters, guiding the eye to the upper level. The newly fitted oak doors throughout the house, installed in May 2024, add to the sense of quality and style of this beautiful home.
The ground floor offers generous living space, beginning with the large formal sitting room, with a bay window, decorative cornicing, and a cream marble fireplace featuring a gas living flame fire.
Conveniently located nearby is a practical playroom, thoughtfully designed with a fun, striped carpet and ample space for bookshelves, toys, and seating.
Adjacent to the sitting room, the home office provides a quiet and functional workspace.
The downstairs bathroom, refurbished in 2024, features beautiful Victorian encaustic-style tiles, blending contemporary style with classic touches.
The heart of the home is undoubtedly the expansive open-plan kitchen-dining-family room at the rear, which flows seamlessly onto the south-west-facing patio via bi-fold doors. With tasteful, neutral décor and practical Karndean flooring, this space is ideal for family life and entertaining. The kitchen itself is a chef’s delight, equipped with a stainless-steel Rangemaster cooker which comprises two ovens, a grill, and a five-burner induction hob, complemented by a steel and glass hood. The stylish units in a soft shade of eau-de-nil are topped with quartz worktops, and the central island offers additional workspace and yet more excellent storage. Integrated appliances include a Bosch dishwasher, a large fridge-freezer, and a wine fridge, ensuring all culinary needs are met.
Practicality continues in the utility room, where you'll find the Worcester Bosch boiler, installed in 2022, along with room for a washing machine and tumble dryer, as well as ample storage and access to the back garden.
Upstairs, the journey continues with a carpeted stairway featuring oak-and-glass bannisters leading to a spacious landing. Five double bedrooms, each designed to offer comfort and style, provide ample space for family and visitors.
The main bedroom is a gorgeous, spacious retreat, with a bay window, elegant décor in pale pink, a dressing area with multiple built-in wardrobes, and a stunning ensuite. The ensuite, refurbished in 2022, boasts a large walk-in shower, his-and-hers basins, a freestanding, double-ended bath, and modern stainless-steel towel rails.
The second bedroom, also overlooking the front garden, includes its own ensuite shower room, making it perfect for guests or older children.
Three additional double bedrooms overlook the rear garden, all featuring fresh décor, quality carpets, and built-in wardrobes. The family bathroom offers both a bath and a separate shower, completing the upstairs accommodation.
Storage is a significant advantage, with built-in wardrobes in every bedroom, plus a large linen cupboard upstairs, a large cupboard downstairs and additional storage options throughout this property.
Outside, the extensive back garden is a delightful space, with a paved patio ideal for outdoor dining and a large lawn area surrounded by mature shrubs and trees, perfect for a growing family to enjoy.
The triple-car garage and the monobloc driveway provide ample parking for multiple vehicles.
This outstanding property is a rare find, combining stylish living spaces with a practical layout in a prime location and must be seen to be appreciated.
NEED TO KNOW
Superb five-bedroom, detached property
Stunning open-plan kitchen, dining family room
Master suite with dressing area and ensuite
Beautifully extended and refurbished
Extensive private rear garden with sun-trap patio
Triple-garage
LOCATION
Cockburn Avenue is part of a modern development on the edge of Dunblane only a few minutes from the town centre and within catchment for both Dunblane Primary and Dunblane High School. All local services and amenities are readily accessible; while the more extensive facilities offered in Stirling are only a ten-minute drive to the south. Dunblane railway station provides excellent links to Perth, Stirling, Edinburgh and Glasgow. Dunblane boasts primary and secondary schools with first-class reputations and possesses good leisure facilities with a challenging 18-hole golf course, a private leisure club with swimming pool, numerous sports and social clubs, including the local tennis club and excellent Dunblane Youth and Sports Centre. There is an extensive Dunblane Path Network that extends up Sheriffmuir and surrounding areas providing excellent variety for dog walking. The High Street is home to the award-winning Another Tilly Tearoom and a selection of other excellent restaurants, bars, cafes and independent retailers. With its easy access to the road and rail network covering central Scotland and beyond, Dunblane remains a very desirable area among house hunters.
FINER DETAILS
Council tax: Band H
EER: C
Superfast broadband and Sky TV available
School catchment: Dunblane Primary, St Mary’s Primary, Dunblane High School
The date of entry is flexible and by mutual agreement.
Viewing is by appointment through Cathedral City Estates.
- COUNCIL TAXA payment made to your local authority in order to pay for local services like schools, libraries, and refuse collection. The amount you pay depends on the value of the property.Read more about council Tax in our glossary page.
- Band: H
- PARKINGDetails of how and where vehicles can be parked, and any associated costs.Read more about parking in our glossary page.
- Yes
- GARDENA property has access to an outdoor space, which could be private or shared.
- Yes
- ACCESSIBILITYHow a property has been adapted to meet the needs of vulnerable or disabled individuals.Read more about accessibility in our glossary page.
- Ask agent
Cockburn Avenue, Dunblane, FK15
Add your favourite places to see how long it takes you to get there.
__mins driving to your place

Established in 2003 and based right in the centre of Dunblane, we are passionate about what we do. Our aim is to provide a friendly, reliable service to the local community: whether you are a landlord or a tenant needing advice, or if you are thinking of selling and want to know how much your property might be worth, pop in or telephone for a chat. It is really important to us to offer great service without any obligation and we hope that you will find us ethical, discreet and fair in all of our dealings with you.
Your mortgage
Notes
Staying secure when looking for property
Ensure you're up to date with our latest advice on how to avoid fraud or scams when looking for property online.
Visit our security centre to find out moreDisclaimer - Property reference 28226052. The information displayed about this property comprises a property advertisement. Rightmove.co.uk makes no warranty as to the accuracy or completeness of the advertisement or any linked or associated information, and Rightmove has no control over the content. This property advertisement does not constitute property particulars. The information is provided and maintained by Cathedral City Estates, Dunblane. Please contact the selling agent or developer directly to obtain any information which may be available under the terms of The Energy Performance of Buildings (Certificates and Inspections) (England and Wales) Regulations 2007 or the Home Report if in relation to a residential property in Scotland.
*This is the average speed from the provider with the fastest broadband package available at this postcode. The average speed displayed is based on the download speeds of at least 50% of customers at peak time (8pm to 10pm). Fibre/cable services at the postcode are subject to availability and may differ between properties within a postcode. Speeds can be affected by a range of technical and environmental factors. The speed at the property may be lower than that listed above. You can check the estimated speed and confirm availability to a property prior to purchasing on the broadband provider's website. Providers may increase charges. The information is provided and maintained by Decision Technologies Limited. **This is indicative only and based on a 2-person household with multiple devices and simultaneous usage. Broadband performance is affected by multiple factors including number of occupants and devices, simultaneous usage, router range etc. For more information speak to your broadband provider.
Map data ©OpenStreetMap contributors.





