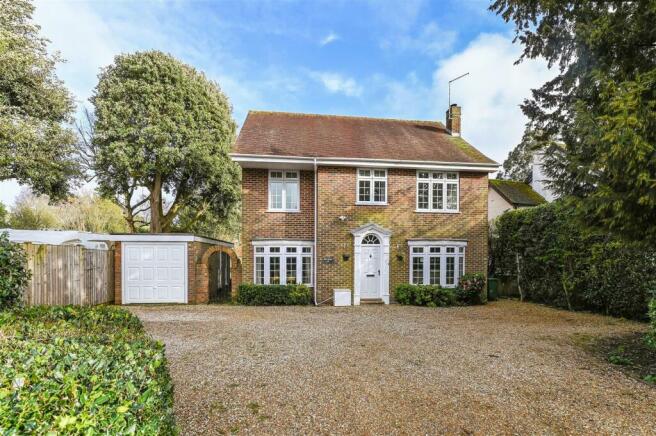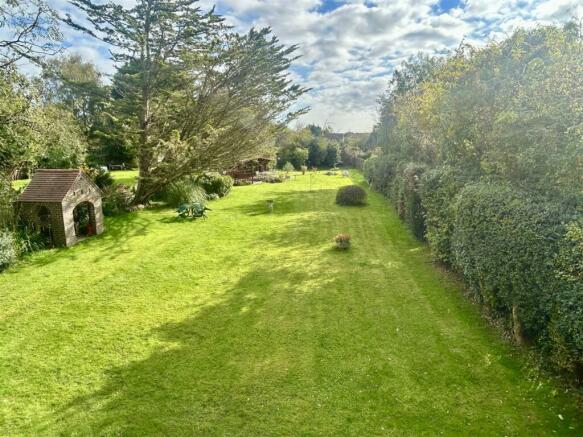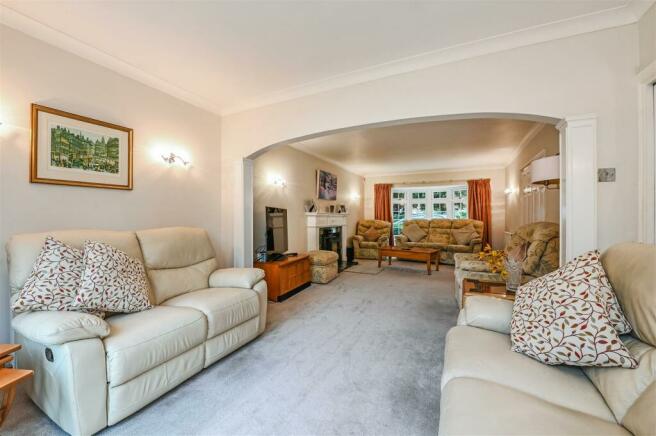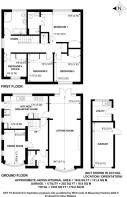Downview Road, Barnham

- PROPERTY TYPE
Detached
- BEDROOMS
4
- BATHROOMS
2
- SIZE
Ask agent
- TENUREDescribes how you own a property. There are different types of tenure - freehold, leasehold, and commonhold.Read more about tenure in our glossary page.
Freehold
Key features
- Detached Family House
- Generous Accommodation
- Modern Kitchen/Breakfast Room
- Large Sitting Room with Fireplace
- Separate Dining Room
- 4 Bedrooms, Main with En Suite
- Family Bathroom with Shower & Bath
- Southerly Aspect Rear Garden
- Detached Garage & Parking
Description
This individual detached family home sits on a plot approaching 1/3 of an acre in a sought after residential area, close to good primary and secondary schools, shops and Barnham mainline station.
The property offers bright and spacious accommodation comprising entrance porch and cloakroom and glazed doors leading into inner hall with staircase to first floor. There is a large, triple aspect through living room with working fireplace, feature bay window to front and double doors lead out to the rear garden.
The kitchen/breakfast room is fitted with modern high gloss units including larder cupboard, granite work tops, space for Range Cooker with extractor over. Integrated appliances include built-in oven, microwave and dishwasher. Large window overlooking the attractive rear garden and door to outside.
The separate dining room is double aspect with large bay window and arched windows to side.
To the first floor, there is a spacious landing with 4 bedrooms, 3 being doubles and 1 single, all having built in wardrobe cupboards with the main also benefitting from having an en suite shower room.
The family bathroom is a generous size and is fitted with a white suite comprising corner bath, separate shower and pedestal wash hand basin and WC.
The rear gardens with southerly aspect are truly stunning, being mainly laid to lawn with mature trees, shrubs and flowering plants. There is also a patio area, a summer house, which has power and light and brick built dove cote.
To the front, there is a gravelled driveway offering ample parking for several vehicles and giving access to the detached garage with manual door and utility area to the rear.
Disclaimer - As the seller's agent we are not surveyors or conveyancing experts and as such we cannot and do not comment on the condition of the property or issues that may affect this property, unless we have been made aware of such matters. Interested parties should employ their own professionals to make such enquiries before making any transactional decisions.
Directions - From Barnham Station proceed in a westerly direction along Barnham Road for about half a mile. Take the 4th turning right into Downview Road where the property can be found on the right hand side of the road.
Brochures
Downview Road, Barnham- COUNCIL TAXA payment made to your local authority in order to pay for local services like schools, libraries, and refuse collection. The amount you pay depends on the value of the property.Read more about council Tax in our glossary page.
- Band: F
- PARKINGDetails of how and where vehicles can be parked, and any associated costs.Read more about parking in our glossary page.
- Yes
- GARDENA property has access to an outdoor space, which could be private or shared.
- Yes
- ACCESSIBILITYHow a property has been adapted to meet the needs of vulnerable or disabled individuals.Read more about accessibility in our glossary page.
- Ask agent
Downview Road, Barnham
Add your favourite places to see how long it takes you to get there.
__mins driving to your place
Your mortgage
Notes
Staying secure when looking for property
Ensure you're up to date with our latest advice on how to avoid fraud or scams when looking for property online.
Visit our security centre to find out moreDisclaimer - Property reference 33447312. The information displayed about this property comprises a property advertisement. Rightmove.co.uk makes no warranty as to the accuracy or completeness of the advertisement or any linked or associated information, and Rightmove has no control over the content. This property advertisement does not constitute property particulars. The information is provided and maintained by Sims Williams, Walberton. Please contact the selling agent or developer directly to obtain any information which may be available under the terms of The Energy Performance of Buildings (Certificates and Inspections) (England and Wales) Regulations 2007 or the Home Report if in relation to a residential property in Scotland.
*This is the average speed from the provider with the fastest broadband package available at this postcode. The average speed displayed is based on the download speeds of at least 50% of customers at peak time (8pm to 10pm). Fibre/cable services at the postcode are subject to availability and may differ between properties within a postcode. Speeds can be affected by a range of technical and environmental factors. The speed at the property may be lower than that listed above. You can check the estimated speed and confirm availability to a property prior to purchasing on the broadband provider's website. Providers may increase charges. The information is provided and maintained by Decision Technologies Limited. **This is indicative only and based on a 2-person household with multiple devices and simultaneous usage. Broadband performance is affected by multiple factors including number of occupants and devices, simultaneous usage, router range etc. For more information speak to your broadband provider.
Map data ©OpenStreetMap contributors.







