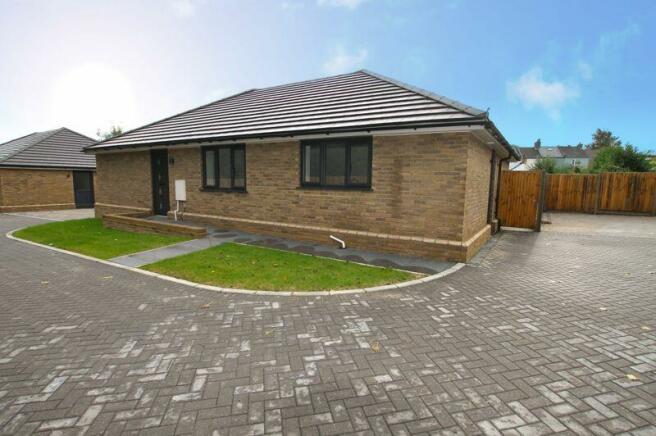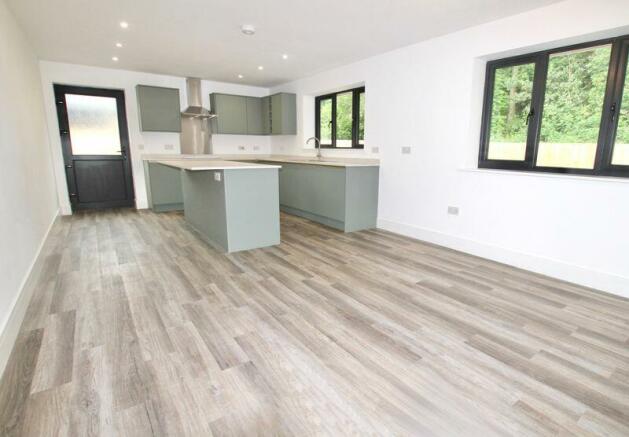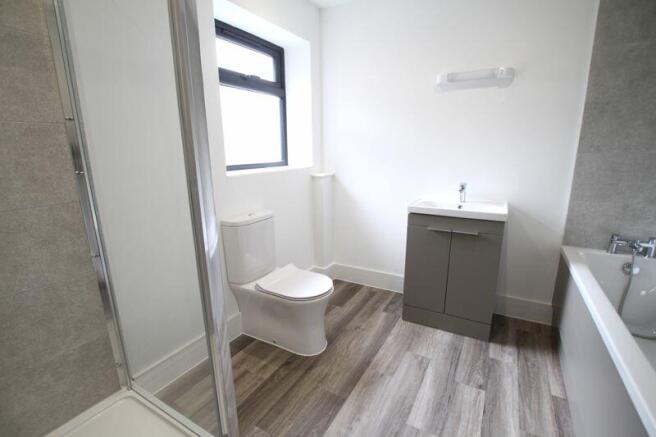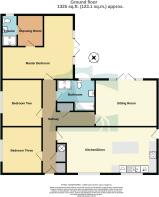Walmer

- PROPERTY TYPE
Detached Bungalow
- BEDROOMS
3
- BATHROOMS
3
- SIZE
Ask agent
- TENUREDescribes how you own a property. There are different types of tenure - freehold, leasehold, and commonhold.Read more about tenure in our glossary page.
Freehold
Description
Kitchen/diner, sitting room, master suite with dressing room and ensuite shower room, two further double bedrooms, family bathroom, parking, garden, solar panels and air source heat pump feeding underfloor heating throughout. EPC Rating: B
Situation
This brand new secluded development is tucked away behind Station Road yet is within close proximity to Walmer station providing a regular service along the coast and links to the Javelin high speed service to London St Pancras. Walmer Village is within walking distance and continues to be a focal point for those living in Upper Walmer with the churches and independent shops, housed in Victorian buildings, offering all the essentials expected in a village environment. To the east, the natural boundary of the English Channel provides an unspoilt pebble shoreline with two mile cycle route and footpath all the way to the bustling town of Deal. This fashionable coastal destination has won many awards for its charming seafront, coupled with eclectic high street, where you will find several restaurants and cafes, together with a selection of lovely independent shops and galleries. There are numerous local sporting facilities including championship golf courses, sailing clubs and the popular Walmer Tennis and Croquet club.
The Property
Railway Close is a select and secluded development of five brand new detached bungalows offering deceptively spacious contemporary accommodation, together with high spec eco credentials, with solar panels installed and air source heat pumps feeding underfloor heating throughout each property. Sleek design elements and a versatile layout further compliment the light filled accommodation, with the principal bedroom and reception room enjoying direct access onto the enclosed south facing garden. The generous kitchen/diner is fitted with a range of shaker units, integrated with washing machine, dishwasher and cooking appliances, with matching island. The enviable master suite incorporates a dressing room and ensuite shower room, whilst two further double bedrooms are serviced by the family bathroom, with three piece matching white suite and separate large shower enclosure.
Kitchen/Diner
23' 4'' x 12' 4'' (7.11m x 3.76m) plus recess
Sitting Room
15' 10'' x 12' 3'' (4.82m x 3.73m)
Master Bedroom
L-shaped 18' 11'' x 16' 10'' (5.76m x 5.13m) narrowing to 8' 7'' (2.61m)
Dressing Room
7' 9'' x 6' 9'' (2.36m x 2.06m)
Ensuite Shower Room
7' 8'' x 3' 11'' (2.34m x 1.19m)
Bedroom Two
12' 4'' x 10' 7'' (3.76m x 3.22m)
Bedroom Three
12' 4'' x 10' 7'' (3.76m x 3.22m)
Bathroom
10' 1'' x 8' 4'' (3.07m x 2.54m)
Outside
Services
All mains services are connected to the property. An air source heat pump feeds the hot water and underfloor heating fitted throughout whilst solar panels provide electricity.
Brochures
Property BrochureFull Details- COUNCIL TAXA payment made to your local authority in order to pay for local services like schools, libraries, and refuse collection. The amount you pay depends on the value of the property.Read more about council Tax in our glossary page.
- Band: TBC
- PARKINGDetails of how and where vehicles can be parked, and any associated costs.Read more about parking in our glossary page.
- Yes
- GARDENA property has access to an outdoor space, which could be private or shared.
- Yes
- ACCESSIBILITYHow a property has been adapted to meet the needs of vulnerable or disabled individuals.Read more about accessibility in our glossary page.
- Ask agent
Walmer
Add an important place to see how long it'd take to get there from our property listings.
__mins driving to your place
Get an instant, personalised result:
- Show sellers you’re serious
- Secure viewings faster with agents
- No impact on your credit score
Your mortgage
Notes
Staying secure when looking for property
Ensure you're up to date with our latest advice on how to avoid fraud or scams when looking for property online.
Visit our security centre to find out moreDisclaimer - Property reference 12377566. The information displayed about this property comprises a property advertisement. Rightmove.co.uk makes no warranty as to the accuracy or completeness of the advertisement or any linked or associated information, and Rightmove has no control over the content. This property advertisement does not constitute property particulars. The information is provided and maintained by Colebrook Sturrock, Walmer. Please contact the selling agent or developer directly to obtain any information which may be available under the terms of The Energy Performance of Buildings (Certificates and Inspections) (England and Wales) Regulations 2007 or the Home Report if in relation to a residential property in Scotland.
*This is the average speed from the provider with the fastest broadband package available at this postcode. The average speed displayed is based on the download speeds of at least 50% of customers at peak time (8pm to 10pm). Fibre/cable services at the postcode are subject to availability and may differ between properties within a postcode. Speeds can be affected by a range of technical and environmental factors. The speed at the property may be lower than that listed above. You can check the estimated speed and confirm availability to a property prior to purchasing on the broadband provider's website. Providers may increase charges. The information is provided and maintained by Decision Technologies Limited. **This is indicative only and based on a 2-person household with multiple devices and simultaneous usage. Broadband performance is affected by multiple factors including number of occupants and devices, simultaneous usage, router range etc. For more information speak to your broadband provider.
Map data ©OpenStreetMap contributors.







