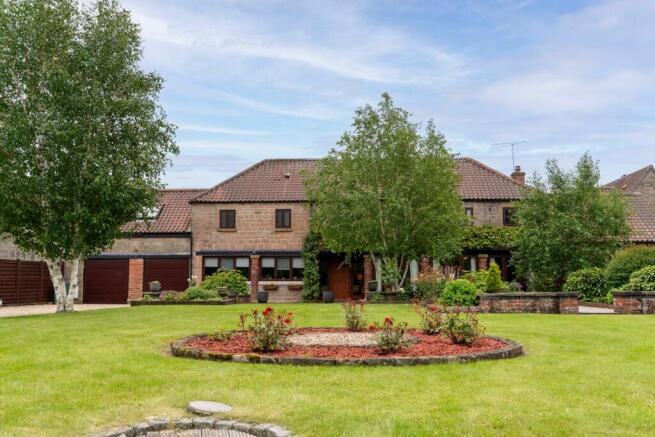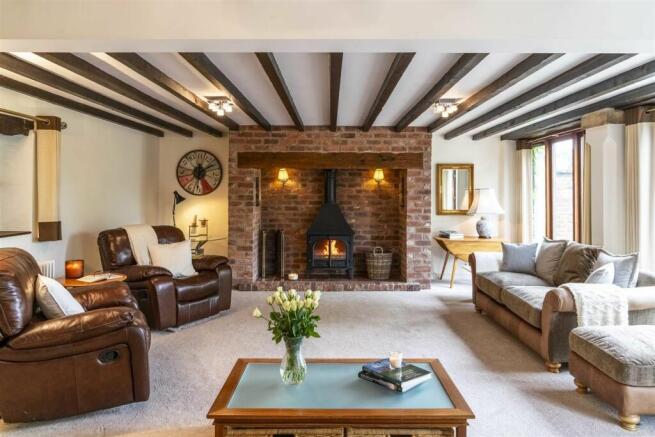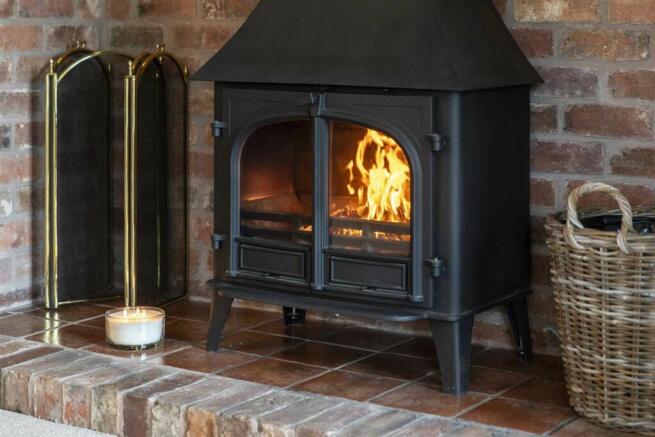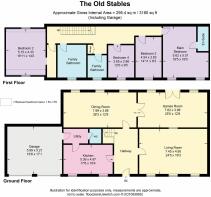Discover peaceful living at The Old Stables, Stony Houghton...

- PROPERTY TYPE
Barn Conversion
- BEDROOMS
4
- BATHROOMS
3
- SIZE
3,180 sq ft
295 sq m
- TENUREDescribes how you own a property. There are different types of tenure - freehold, leasehold, and commonhold.Read more about tenure in our glossary page.
Freehold
Key features
- Guide Price £625k to £650k
- On the fringes of both town and countryside
- Four bedrooms and four bathrooms
- Exposed beams overhead
- Conveniently positioned near transport links
- Characterful exposed stone walls
- Host of kitchen appliances
- Handy utility
Description
The Old Stables
Rural, but not remote, pull off Green Lane and sweep onto the gravel driveway to discover the charm, character and warmth of The Old Stables.
Nestled in a conservation area and surrounded by rurality, escape the hustle and bustle at this historic former farmstead. Dating back to the late 19th century, The Old Stables offers a restful retreat from the hustle and bustle.
A large, beautifully maintained lawn bordered by pretty planting stretches out alongside the driveway, providing a buffer of greenery between the home and wider world. Plenty of parking is available on the driveway, with a handy turning bay available alongside a double garage.
A warm welcome
The large front door, flanked by tall windows, provides a grand arrival, filling the entrance hallway with light, where glazed double doors directly ahead offer a glimpse of the greenery of the garden beyond the dining room.
Spacious and bright, and tiled underfoot, original beams hint at the home’s heritage in the ceiling above.
Relax and unwind
To the right, spaciousness abounds in the light and airy living room. Carpeted underfoot and bedecked in beams overhead, rustic charm emanates from the exposed brick inglenook fireplace, within which a multi-fuel stove infuses the room with warmth. Floor to ceiling windows along the front wall retain a constant connection with the glorious garden, bringing the outdoors in.
Wine and dine
An entertaining haven, directly ahead from the front entrance, wine and dine family and friends in the formal dining room, where windows offer verdant views out over the rear garden.
Beams line the ceiling, as you follow the easy flow of the home through from the dining room into the games room via glazed double doors.
Within the characterful exposed stone walls, an internal window peeps through to the living room. A versatile and sociable space, warmed by a fire and where French doors and tall windows blur boundaries between the outdoors and in, step outside into the quiet gravel courtyard to the rear and enjoy the peace and tranquility.
Easy flow
Returning to the entrance hall, turning left from the front door, step into the kitchen, where light flows in through large windows to the front, framing captivating views out over the private and expansive garden.
OWNER QUOTE: “Ilove the views, you can admire the sun setting and the seasons changing.”
Abundant storage lies within the wide drawers and cupboards, with a host of appliances to serve your every need including a newly fitted Rangemaster-style oven and hob, dishwasher, coffee machine and microwave.
Tucked off the kitchen there is a handy utility room with space for a fridge, freezer and washing machine, also providing access to the large double garage. There is also a handy cloakroom available.
Make your way upstairs from the entrance hall, where off the large landing, four sumptuously sized bedrooms await.
Comfort and calm
Beneath the sloping ceiling of bedroom two, there is a wealth of space for all your wardrobes and drawers, with ample room for a king-size bed. Natural light saturates the room from the Velux window above.
Next door, the main family bathroom is so spacious, fully tiled and furnished with bath containing showerhead attachment, separate shower cubicle, wash basin, WC and heated towel radiator.
Refreshment can also be found in the neighbouring bathroom, fully tiled and fitted with a bath containing overhead shower, vanity unit wash basin and WC.
Continuing along, arrive at bedroom four, currently furnished with a single bed and offering fantastic views out over the leafy and private front garden.
Room for all
Next door, bedroom three is spacious and bright, again sharing in the verdant views over the landscaped lawn and borders to the front.
Seek sanctuary in the master bedroom, where there is ample space for a super-king-size bed, bedside tables, wardrobes and more. Two large windows invite light in, whilst framing glorious garden views.
Freshen up in the shower room ensuite, fully tiled and also featuring wash basin and WC.
English country garden
With a private gravelled courtyard area to the rear, soak up the evening sunshine in the large, west-facing garden to the front.
Privately screened by mature hedging, the large, well-maintained lawn stretches to the boundary, fringed in colourful borders.
Relax and unwind on the large stone patio, perfect for alfresco dining and entertaining.
Out and about
On the fringes of both town and countryside, enjoy the best of both worlds at The Old Stables.
Families are well placed within easy reach of local schools, including Anthony Bek Primary School in New Houghton.
Pay a visit to the Pleasley Pit Visitor Centre and Mining Museum to learn more about the local area’s history, or stretch your legs and enjoy a walk around the Pleasley Pit Country Park and Local Nature Reserve.
A wider selection of schools can be found in nearby Mansfield, where you can also dine out at Il Rosso and browse the wide selection of shops and supermarkets.
Pay a visit to the historic market town of Bolsover, home to Bolsover Castle, with its extensive scenic grounds and delightful café, just five minutes’ drive from home. Explore the gorges and caves at Creswell Crags or learn more about local history at the National Trust visitor centre of Hardwick Hall, an imposing Elizabethan country house dating back to the 1500s.
A home with comfort, character and warmth, where spacious rooms and an easy flow combine with glorious garden views to offer the ultimate in semi-rural living.
Brochures
Brochure 1- COUNCIL TAXA payment made to your local authority in order to pay for local services like schools, libraries, and refuse collection. The amount you pay depends on the value of the property.Read more about council Tax in our glossary page.
- Band: E
- PARKINGDetails of how and where vehicles can be parked, and any associated costs.Read more about parking in our glossary page.
- Yes
- GARDENA property has access to an outdoor space, which could be private or shared.
- Yes
- ACCESSIBILITYHow a property has been adapted to meet the needs of vulnerable or disabled individuals.Read more about accessibility in our glossary page.
- Ask agent
Energy performance certificate - ask agent
Discover peaceful living at The Old Stables, Stony Houghton...
Add your favourite places to see how long it takes you to get there.
__mins driving to your place
Your mortgage
Notes
Staying secure when looking for property
Ensure you're up to date with our latest advice on how to avoid fraud or scams when looking for property online.
Visit our security centre to find out moreDisclaimer - Property reference eef49521-2f48-4f41-8d19-de3068236ea3. The information displayed about this property comprises a property advertisement. Rightmove.co.uk makes no warranty as to the accuracy or completeness of the advertisement or any linked or associated information, and Rightmove has no control over the content. This property advertisement does not constitute property particulars. The information is provided and maintained by Smith & Co Estates Ltd, Mansfield. Please contact the selling agent or developer directly to obtain any information which may be available under the terms of The Energy Performance of Buildings (Certificates and Inspections) (England and Wales) Regulations 2007 or the Home Report if in relation to a residential property in Scotland.
*This is the average speed from the provider with the fastest broadband package available at this postcode. The average speed displayed is based on the download speeds of at least 50% of customers at peak time (8pm to 10pm). Fibre/cable services at the postcode are subject to availability and may differ between properties within a postcode. Speeds can be affected by a range of technical and environmental factors. The speed at the property may be lower than that listed above. You can check the estimated speed and confirm availability to a property prior to purchasing on the broadband provider's website. Providers may increase charges. The information is provided and maintained by Decision Technologies Limited. **This is indicative only and based on a 2-person household with multiple devices and simultaneous usage. Broadband performance is affected by multiple factors including number of occupants and devices, simultaneous usage, router range etc. For more information speak to your broadband provider.
Map data ©OpenStreetMap contributors.




