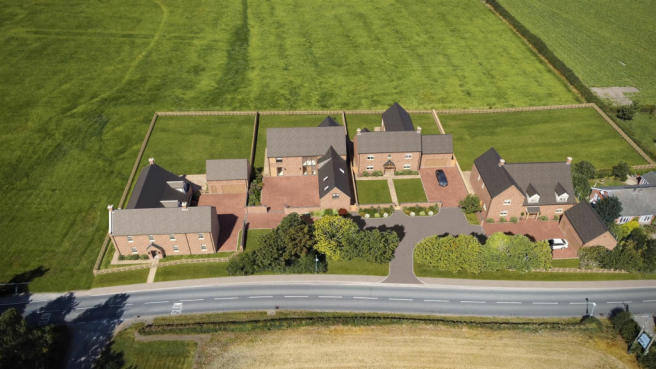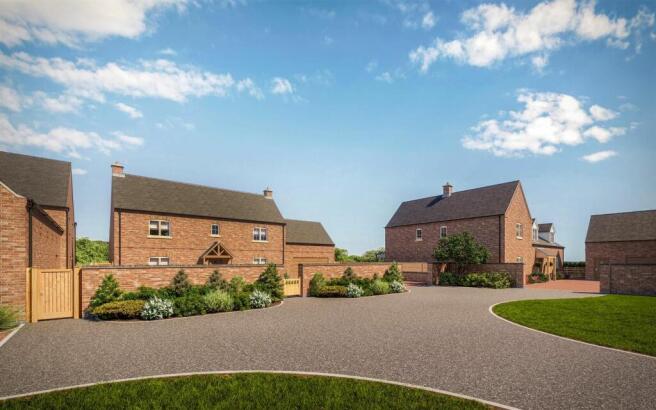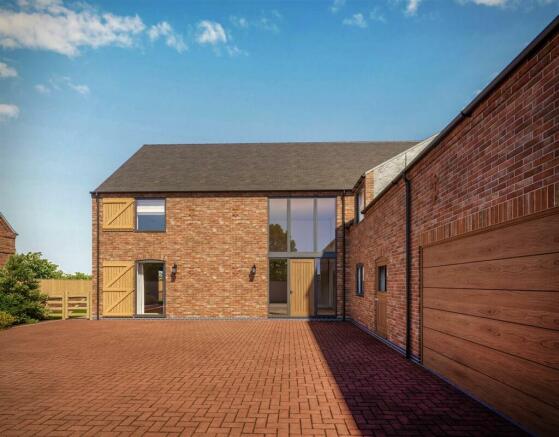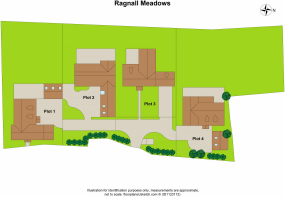Ragnall Meadows, Main Street, NG22

- PROPERTY TYPE
Detached
- BEDROOMS
4
- BATHROOMS
4
- SIZE
5,125 sq ft
476 sq m
- TENUREDescribes how you own a property. There are different types of tenure - freehold, leasehold, and commonhold.Read more about tenure in our glossary page.
Freehold
Key features
- Guide Price £1.25m to £1.5m
- Four bespoke homes finished to the highest standard
- Large enclosed gardens with optional 1-acre to paddock
- Peaceful location on the edge of Ragnall village
- Families are well catered for with excellent local schooling
- Convenient access to the A1 and A57 to link with the historic city of Lincoln
Description
Ragnall Meadows
Setting
Experience the beauty and bliss of country living, in all the comfort and convenience of an exquisitely designed and architecturally unique contemporary home, at Ragnall Meadows, an enchanting and exclusive enclave of four sumptuously styled new build homes, nestled in the heart of rurality.
Developers
Brought to you by dream developer team Sean Poxon and Chris Sharrocks, Ragnall Meadows is the latest in a portfolio of prestigious property developments undertaken by the innovative Nottinghamshire duo.
Builder Sean and chartered surveyor Chris, founder of Greenhatch Group, having previously combined their skillset on numerous prominent sites including the incredible Redmay Farm Development, come together once more for their latest collaboration: four exquisitely designed, character builds at Ragnall Meadows, enveloped in countryside and on the cusp of the historic city of Lincoln.
Finish/design features
Accessed along a shared, central driveway, each of the homes is nestled behind a buffer of greenery and comes replete with an acre of private paddock land to the rear, with timber post and rail fencing retaining far-reaching verdant views and bringing the countryside indoors.
Drawing from the local landscape, each home embodies its own distinct character and feel, from its architectural design and appearance to the very materials used in the construction.
Taking inspiration from the quaint comforting appeal of 19th century cottages in the village of Ragnall and infusing this with the hipped roof grandeur of such Georgian manorial farmhouses as nearby Ragnall Hall, Ragnall Meadows is designed to sit seamlessly within this evocative setting.
A combination of locally eminent materials including red brick, pantile roofs and timber sash and casement windows ensures each home weaves effortlessly into the picturesque patchwork of this idyllic rural village.
Plot 1: St Gregory’s View
On the periphery of this exclusive collection of homes, The Farmhouse basks in the surrounding scenes of pastoral bliss. Holding this rurality as its muse, the agricultural character of the home can be seen in its farmhouse design, with timber casement windows and brick eaves.
One of the larger designs of home, bookending the development, its double frontage feel emulates the vibes of Ragnall House. This home, with its large garden and paddock also features a detached garage.
Inside, a broad and bright entrance hallway connects to the open plan family dining kitchen at the rear, where high spec appliances and bespoke cabinetry provide all you need for family life, overlooking the verdant garden and surrounds. A separate formal dining room, utility room and cloakroom also feature, whilst the sumptuously sized sitting room draws in views over the front and rear gardens.
Upstairs, five capacious, sumptuously soporific bedrooms await, including the luxurious principal suite, with dressing room and ensuite. High specification ensuites and bathrooms serve the remaining bedrooms.
Plot 2 – Swanston House
Comfortably nestled to the centre of the development and set exclusively back from the private road with a lengthy driveway and detached garage, The Barn emanates Georgian grandeur with its imposing entrance, evoking the sophistication of Ragnall Hall.
Centrally set on its spacious plot, the bespoke, handmade kitchen serves as the heart of the home, with plenty of space to wine and dine and entertain alongside pockets of privacy and practicality. The impressive entrance hall opens up into three main living spaces; the kitchen- family room, separate dining room and the formal lounge.
Upstairs, five bountiful bedrooms including a master with ensuite, dressing room and phenomenal rural vistas await, accompanied by luxurious bathrooms. The first floor also boasts a handy study, with separate staircase for access.
Plot 3 – Swynford House
In similarly sophisticated Georgian style, The Cottage sits nestled back from the shared driveway, evoking a serene scene with its rendered finish.
The ground floor layout is designed with functional flow in mind, with a spacious and bright kitchen-garden room, a separate formal lounge and dining room, each with large windows flooding the space with light and enjoying countryside vistas.
Upstairs five luxurious bedrooms await, with a master suite taking advantage of the stunning country views, also served by an ensuite and dressing room.
Plot 4 – Whimpton Grange
Nestled on one of the larger plots in the development, and extending over an L-shape, Plot 4 embodies the same rural agricultural character in architecture and layout as Plot 1.
Set over two storeys, with a stunning bespoke kitchen-family-dining room taking in the spectacular scenery, Plot 4 also provides the options for formal dining and features a spacious sitting room taking in views to both the front and rear.
Upstairs, five double bedrooms, including a sumptuously sized master suite with dressing room and ensuite, offer room for all the family, whilst above the garage, a separate set of stairs provides access to a home office, with WC below.
Out and about
An historic village, Ragnall, enveloped by fields and meandering streams, is set in the heart of the Nottinghamshire countryside.
Take a scenic stroll to Fledborough Viaduct, around a 40-minute walk from the development. A shared walking and cycling trail runs over the viaduct offering incredible, elevated views out over the landscape.
Close by, call in at the family run Orchard Nursery Garden Centre, while Willow Farm Shop is a mere 10-minute drive away. There are several convenience stores also around a 10-minute drive away in the surrounding villages, with supermarkets available in Lincoln and Retford , accessible within 30 minutes’ and 10 minutes’ drive, respectively.
Families are well catered for at Ragnall Meadows: a primary school and pre-school in the village, Ragnall Meadows offers spacious living for those with younger children, with secondary schools including Tuxford Academy and The Elizabethan School just ten-fifteen minutes’ drive away.
With a takeaway and pub within a couple of minutes’ drive, enjoy the convenience of local amenities. Within easy reach of the A57, commuting is also convenient.
For timelessly stylish living, with contemporary comforts and all the reassurance of a quality, new build finish, Ragnall Meadows blends the character and charm of the countryside with high specification panache, offering an unrivalled level of comfort and sophistication.
Brochures
Brochure 1- COUNCIL TAXA payment made to your local authority in order to pay for local services like schools, libraries, and refuse collection. The amount you pay depends on the value of the property.Read more about council Tax in our glossary page.
- Ask agent
- PARKINGDetails of how and where vehicles can be parked, and any associated costs.Read more about parking in our glossary page.
- Yes
- GARDENA property has access to an outdoor space, which could be private or shared.
- Yes
- ACCESSIBILITYHow a property has been adapted to meet the needs of vulnerable or disabled individuals.Read more about accessibility in our glossary page.
- Ask agent
Energy performance certificate - ask agent
Ragnall Meadows, Main Street, NG22
Add your favourite places to see how long it takes you to get there.
__mins driving to your place
Your mortgage
Notes
Staying secure when looking for property
Ensure you're up to date with our latest advice on how to avoid fraud or scams when looking for property online.
Visit our security centre to find out moreDisclaimer - Property reference 01c6272e-6d31-4a24-8da4-594b523158c6. The information displayed about this property comprises a property advertisement. Rightmove.co.uk makes no warranty as to the accuracy or completeness of the advertisement or any linked or associated information, and Rightmove has no control over the content. This property advertisement does not constitute property particulars. The information is provided and maintained by Smith & Co Estates Ltd, Mansfield. Please contact the selling agent or developer directly to obtain any information which may be available under the terms of The Energy Performance of Buildings (Certificates and Inspections) (England and Wales) Regulations 2007 or the Home Report if in relation to a residential property in Scotland.
*This is the average speed from the provider with the fastest broadband package available at this postcode. The average speed displayed is based on the download speeds of at least 50% of customers at peak time (8pm to 10pm). Fibre/cable services at the postcode are subject to availability and may differ between properties within a postcode. Speeds can be affected by a range of technical and environmental factors. The speed at the property may be lower than that listed above. You can check the estimated speed and confirm availability to a property prior to purchasing on the broadband provider's website. Providers may increase charges. The information is provided and maintained by Decision Technologies Limited. **This is indicative only and based on a 2-person household with multiple devices and simultaneous usage. Broadband performance is affected by multiple factors including number of occupants and devices, simultaneous usage, router range etc. For more information speak to your broadband provider.
Map data ©OpenStreetMap contributors.




