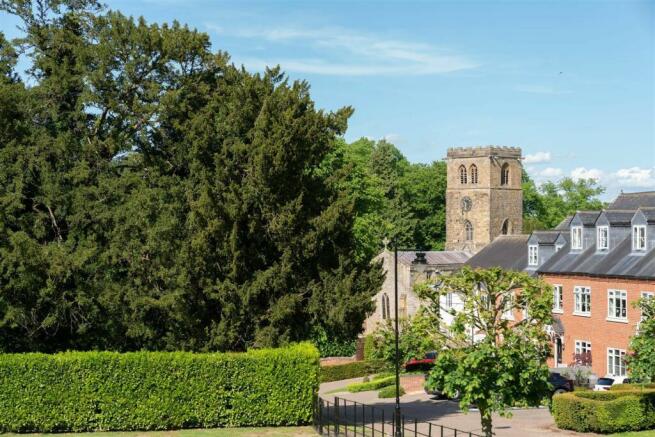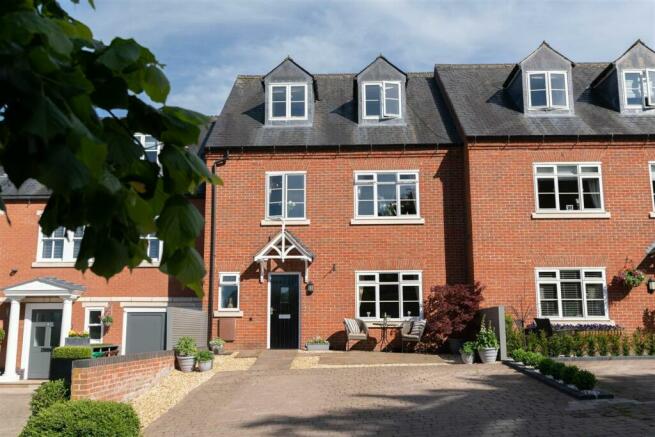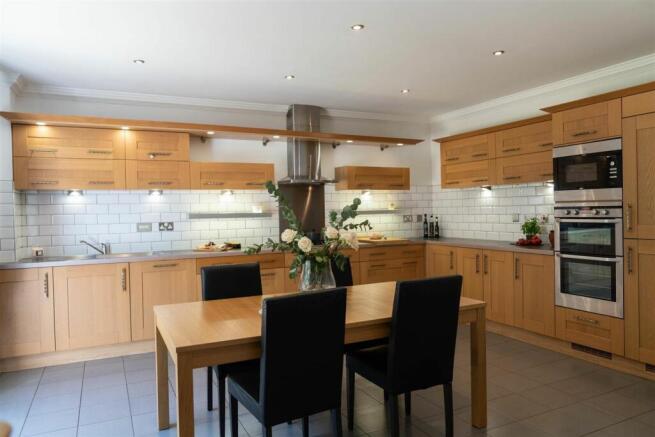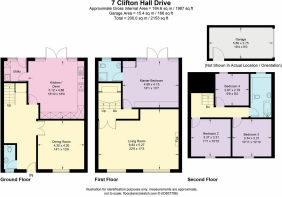Clifton Hall Drive, Clifton Village, NG11

- PROPERTY TYPE
House
- BEDROOMS
4
- BATHROOMS
2
- SIZE
2,153 sq ft
200 sq m
- TENUREDescribes how you own a property. There are different types of tenure - freehold, leasehold, and commonhold.Read more about tenure in our glossary page.
Freehold
Key features
- Guide Price £550k
- Stunning views of Clifton Hall and St Mary's church
- Perfect for commuters, only 10 minutes from the centre of Nottingham
- Access to acres of shared, well-maintained grounds
- Separate single garage at the rear of the property
Description
Clifton Hall Drive
On the banks of the River Trent, wrapped up in acres of lush private grounds, a pocket of peace awaits at Clifton Hall Drive; only ten minutes from the hustle and bustle of Nottingham and within easy reach of motorway links.
Picturesque setting
Set to a soundtrack of running water and birdsong, and basking in views of the spectacular, historic hall, discover Clifton Hall Drive tucked away to the far end of Clifton Village, a peaceful anachronism in the fast flow of modern life, where thatched homes and community spirit still thrive.
Set beside the beauty of St Mary’s, an 800-year-old church, pull through the electric gates and onto the private driveway of Clifton Hall Drive.
Two parking bays are set directly to the front of the home, with a garage to the rear perfect for storage. Soak up the serenity of the surroundings, with views out over Clifton Hall, an imposing building mentioned in the Domesday book of 1068. The hall as it stands, dates back to the 1750s, purchased by the city council in more recent years and even serving once as the local girls’ grammar school. Prior to their development into private homes in the early 2000s, the dwellings on Clifton Hall Drive were once a science block.
Part of Clifton Hall Drive’s charm is its demure demeanour; a modest façade that belies the space and comfort awaiting within. A home respectful to its surrounds, its windows capture the captivating views beyond.
Surprisingly spacious
Make your way indoors, into a bright entrance hall, lined in warm-toned Karndean flooring, which opens up to the rear. Neutral décor pervades throughout, accentuated by statement artwork for a splash of colour.
Freshen up in the part-tiled WC with wash basin on the left, before continuing along the hallway, turning right through double doors into the dining room. Light pours in through a large window, looking out over the greenery, adding natural illumination. Soft green putty tones coat the walls, with pale carpet underfoot. Spacious enough to seat up to ten guests, this formal feasting space is ideal for every-day dining and entertaining.
Feast your eyes
Continue from the hallway through into the kitchen-diner to the rear, where grey tiling extends underfoot. An abundance of wooden cabinetry houses plenty of storage space for all your utensils and essentials, with plenty of space for a breakfasting table. Flow out through double doors onto your private patio to enjoy morning croissants and coffee in the sunshine, serenaded by birdsong.
Integrated appliances include a double oven and microwave in addition to a dishwasher and fridge-freezer. White metro tiling splashbacks protect the walls in the kitchen and also the utility room, where further storage awaits alongside plumbing for a washer-dryer. Direct access opens out from the utility room to the private, enclosed garden.
The room with the views
Ascend the grey carpeted stairs to the first floor, continuing ahead to emerge in a spacious sitting room. A peaceful space, permeated by light through two large, double windows, gravitate to the glass and soak up sublime views out over the countryside and impressive Georgian hall beyond, all the more beautiful from this elevated vantage point. In the evening, admire the twinkling lights of the city, as dusk falls.
OWNER QUOTE: “The view speaks for itself. In a modern home, it’s rare to get views such as these.”
In the winter, the electric fire nestled within its handsome surround adds ambience, whilst the chandelier lighting above is an elegant touch. Perfect for relaxing after dinner, the peaceful nature of the surrounds seems to permeate within at Clifton Hall Drive.
Also located on this first floor level find the main bedroom, a spacious and serene space, with a denim blue feature wall in contrast to the crisp white and grey tones and featuring an abundance of storage within the floor to ceiling fitted wardrobes.
Throw open the doors to the Juliet balcony and savour the peaceful views in the morning summer sunshine. Perfectly private and not overlooked, leave the curtains open and wake up to woodland views at sunrise.
Refresh and revive
Refresh your senses in the ensuite, featuring a shower, wash basin and WC.
Make your way now to the second floor, where three further bedrooms await. On route, note the cupboard on the landing, one of several storage spaces in which to stash essentials found throughout the home.
Directly ahead, arrive at bedroom two, sumptuously styled, with a double bed and chests of drawers, this bedroom soaks up elevated views over the countryside and Clifton Hall.
Turning left from the top of the stairs, bedroom four is currently utilised as an office, with a Velux window showering light down.
Next door to the second bedroom, discover bedroom three, another spacious double offering panoramic views out over the countryside
Finally, arrive at the family bathroom, tiled in buff sandy tones, and featuring a bath, wash basin, WC, storage drawers and heated towel rail.
A home with great flow and versatility, this top level could serve as a self-contained suite for those with children, with two bedrooms and a playroom, or alternatively, provide privacy to visiting family and friends. Spacious bedrooms, they could also serve as currently used, for a dressing room and office.
Garden and grounds
Outside, the private, enclosed garden soaks up the morning sun until around teatime, providing a sheltered spot in which to relax and unwind, with views out to the woodland and local church.
As the sun moves around to the front, sit outside, and enjoy views over the grounds and Clifton Hall, listening to the restorative sound of birdsong.
Additionally, acres of private, well-maintained grounds extend for your exploration and enjoyment. Perfect for children, the securely fenced grounds feature flat lawns and woodland, replete with an old folly where young ones can run free in a safe and secure environment.
Walk to the uppermost point and admire views down over the city. Set within a friendly locale, those wishing to can join the community residents’ association, who arrange garden parties and other events, including a street party for the Queen’s Platinum Jubilee. With a residents’ WhatsApp group, if you choose to, you can arrange to meet up for drinks on the lawn and get to know your neighbours.
OWNER QUOTE: “It feels like a proper community. I love that sense of village feel.”
Rural, but not remote
Nestled within a peaceful village location, the hustle and bustle may feel a million miles away, yet the convenience of the city is surprisingly close by.
Only ten minutes from the centre of Nottingham, all the bars, bistros, bookshops, and brilliance of the city are within easy reach. Within the village of Clifton itself, there is a pharmacy, Morrisons supermarket, bank, and takeaway restaurants. There are also two local schools.
Access the rest of the country and overseas with ease, only ten minutes’ drive from Junction 24 of the M1 and a mere 15 minutes from the local airport. Wake up to blue skies and bucolic bliss at Clifton Hall Drive and within two hours be in the centre of London. The connectivity of this countryside haven is unrivalled.
Dine out in the surrounding villages or enjoy modern tapas at Bar Iberico in the city only ten minutes away. For a celebration, try out the two-star Michelin awarded restaurant Sat Bains, only five minutes’ drive from the doorstep.
Enjoy the convenience of countryside walks at your fingertips, along the banks of the River Trent. Leisure time is well spent at the nearby American Golf Centre or the large cinema complex only ten minutes away. Nottingham Castle is also within easy reach.
Drink in the history of the locale at Ye Olde Trip to Jerusalem, the oldest inn in the world – opened in around 1168 and built into the rocks beneath the castle. On the wall are inscribed the names of former landlords dating back 300 years. Keep your eyes peeled for the local cockle seller and his tray of crustacean delicacies.
The Becket School and Emmanuel Schools are close by, with several nursery and primary schools to choose from.
For a home with Tardis-like charm in idyllic surroundings, discover tranquil living, at Clifton Hall Drive.
EPC Rating: B
- COUNCIL TAXA payment made to your local authority in order to pay for local services like schools, libraries, and refuse collection. The amount you pay depends on the value of the property.Read more about council Tax in our glossary page.
- Band: E
- PARKINGDetails of how and where vehicles can be parked, and any associated costs.Read more about parking in our glossary page.
- Yes
- GARDENA property has access to an outdoor space, which could be private or shared.
- Yes
- ACCESSIBILITYHow a property has been adapted to meet the needs of vulnerable or disabled individuals.Read more about accessibility in our glossary page.
- Ask agent
Energy performance certificate - ask agent
Clifton Hall Drive, Clifton Village, NG11
Add your favourite places to see how long it takes you to get there.
__mins driving to your place
Your mortgage
Notes
Staying secure when looking for property
Ensure you're up to date with our latest advice on how to avoid fraud or scams when looking for property online.
Visit our security centre to find out moreDisclaimer - Property reference f4ad9516-62b6-4c1e-843e-df1d3cd288c9. The information displayed about this property comprises a property advertisement. Rightmove.co.uk makes no warranty as to the accuracy or completeness of the advertisement or any linked or associated information, and Rightmove has no control over the content. This property advertisement does not constitute property particulars. The information is provided and maintained by Smith & Co Estates Ltd, Mansfield. Please contact the selling agent or developer directly to obtain any information which may be available under the terms of The Energy Performance of Buildings (Certificates and Inspections) (England and Wales) Regulations 2007 or the Home Report if in relation to a residential property in Scotland.
*This is the average speed from the provider with the fastest broadband package available at this postcode. The average speed displayed is based on the download speeds of at least 50% of customers at peak time (8pm to 10pm). Fibre/cable services at the postcode are subject to availability and may differ between properties within a postcode. Speeds can be affected by a range of technical and environmental factors. The speed at the property may be lower than that listed above. You can check the estimated speed and confirm availability to a property prior to purchasing on the broadband provider's website. Providers may increase charges. The information is provided and maintained by Decision Technologies Limited. **This is indicative only and based on a 2-person household with multiple devices and simultaneous usage. Broadband performance is affected by multiple factors including number of occupants and devices, simultaneous usage, router range etc. For more information speak to your broadband provider.
Map data ©OpenStreetMap contributors.




