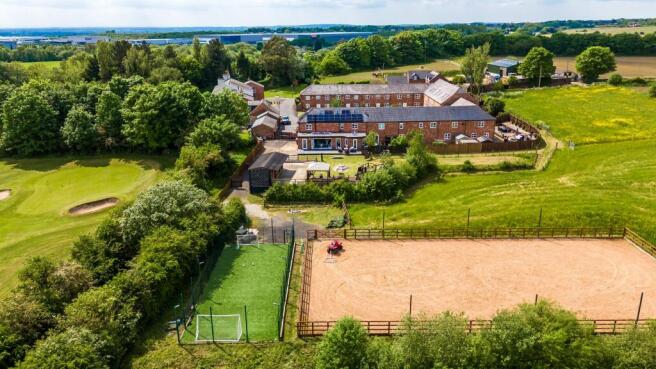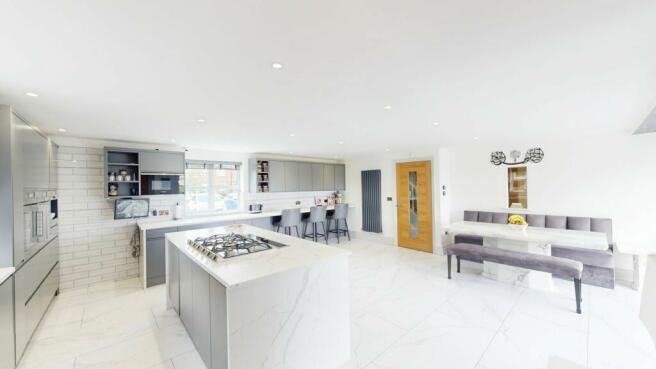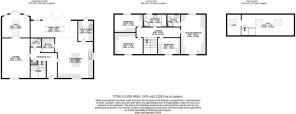
Plodder Lane, Bolton, BL5

- PROPERTY TYPE
Cottage
- BEDROOMS
4
- BATHROOMS
3
- SIZE
Ask agent
Key features
- Approximately 2 Acres of Land
- Bespoke Luxurious Fitted Kitchen with high quality appliances
- Beautiful Family Room with Bi-Folding Doors
- Horse Arena & 3G Turfed Football Pitch
- Breathtaking Open Aspect Views
- Gymnasium, Office & Utility Room
- Garage and Gated Access - Parking for Several Vehicles
- Prime Location Close to All Amenities & Transport Links
- Solar Panels
- 2 x 12x12 Stables & Tack Room
Description
***WOW JUST LOOK AT THIS PHENOMENAL HOME*** An exceptional opportunity to acquire a unique residence set on a fantastic plot owning approximately 2 acres of land, this distinctive and stylish family home renovated throughout to the highest quality boasts extensive and versatile accommodation internally and externally. This magnificent and elegant four-bedroom family home with an additional loft room has an outstanding specification and interior thoughtfully designed and is a real credit to its current owners – this gorgeous property is simply in turn-key condition for new buyers and is sat within sizeable grounds. Stepping outside offering stunning rural picturesque views, accessed through private gates and a driveway for several vehicles – this is where you will be truly blown away by the land and beautiful landscaped gardens that this home has to offer. Phenomenal equestrian facilities including stables (2 × 12 × 12), tack room (6.6 × 12) and a brand-new horse arena (20 x 40) is a horse lovers dream – whilst a private 3G turfed enclosed football pitch (20 x 10) can be enjoyed to the base of the garden. Offering an ambience of sunlight, the beautiful garden receives the sun all day, great for those who love the outdoor space – also featuring seating areas, children’s playground, a perfect space for relaxation, unwinding and to enjoy social gatherings and entertaining. Internally, this stunning home is bathed in natural light, ensuring an illuminated living experience with comfort, warmth, and practicality. This property also benefits from solar panels which are generated all day long due to be positioned at the rear, front and sides and full CCTV surrounding the residence for additional sense of security. Primely placed for all local amenities and superb schooling with superb links to the motorway networks, all local amenities, and Royal Bolton hospital.
EPC Rating: A
Hallway (3.43m x 3.22m)
Stepping inside the residence is a warm and inviting hallway that guides visitors gracefully through the approach of this ground level home providing easy access into each ground floor room. Porcelain tiled flooring that is warmed by underfloor heating, wall mounted radiator, under stair storage cupboard.
Kitchen (5.57m x 5.57m)
Upon entering the kitchen you will truly be stunned by the impeccable quality and careful precision of the owners design, offering a beautiful layout, expansive open-plan kitchen, dining, and family room making it the heart of the family home. This luxurious style kitchen features and is equipped with high-quality appliances for all your cooking needs including two double ovens, integrated microwave, dishwasher, coffee machine, downdraft extractor fan, SMEG hob and space for a double fridge/freezer. A marble effect style breakfast island, Calcutta marble worktops a range of high specification base units and tiles that oozes class and style. Porcelain tiles that are warmed by underfloor heating throughout, setting the stage for the impeccable attention to detail that is evident through this property.
Family Room (2.81m x 4.59m)
An expansive open plan family room to the rear is an immaculate way to spend your nights relaxing and winding down, completed and finished to a remarkable standard – with the porcelain tiled floor extending through to the bi-folding doors. Venetian style media wall and also featuring a beautiful wood burning stove that creates a warm and homely atmosphere throughout, a perfect way to kick off your shoes, sit back and relax and enjoy the breath-taking views. The sky-light roof and bi-folding doors allows floods of natural light creating a bright and airy feel.
Utility (3.06m x 2.25m)
Through from the kitchen, you will find a spectacular utility room that enhances convenience, functionality, and practicality. A great place to store your washing machine and dryer and provides ample storage space. Porcelain tiled flooring, marble worktops and door leading to the stunning rear garden. Sky light roof.
Lounge (3.87m x 5.6m)
The fantastic and homely lounge serves as a stylish focal point creating a warm atmosphere for relaxation with oak glass panelled doors, beautifully fitted carpets and patio doors leading to the gymnasium. Double glazed window to the front aspect and gas central heating radiator.
Office (2.54m x 1.41m)
A convenient and useful office space that is great for those that work from home. Oak panelled glass door, central heating radiator, stained oak wood flooring and neutral décor.
WC (1.33m x 1.35m)
Stunning fully fitted downstairs WC that is fully tiled around, marble effect tiles to the floor and the walls with WC/basin high gloss vanity unit and wall mounted central heating radiator.
Gym (3.94m x 3.82m)
A fabulous extended room to the rear that is currently used as a gymnasium featuring a sun-light roof, tiled flooring and PVC door leading onto the rear garden. This room has the versatility to be used as another reception room or snug.
Landing (3.35m x 6.53m)
Bathroom (2.38m x 3.48m)
Step inside to an artfully designed bathroom that blends elegance and style with functionality consisting of tiled walls and flooring, bath and shelving for storage as well as a walk in shower, heated towel rail and basin vanity unit. A beautiful bathroom to relax, unwind and have a long soak after a hard day at work.
Master Bedroom (3.98m x 5.83m)
The indulgent, principle master bedroom offers and easily accommodates a super-king size bed and offers fitted furnishings including fitted wardrobes, overhead cupboard space and fitted drawers. Double glazed windows to the front and rear overlooking picturesque views of the open aspects and rear garden.
Ensuite (2.13m x 1.92m)
Step into a taste of luxury of an ensuite bathroom, adorned with fully tiled walls and flooring and features a wall mounted heated towel rail, WC, basin cabinet unit and walk in shower cubicle with a jet washer facility.
Bedroom 2 (3.93m x 3.47m)
A superb sized second double bedroom to the front completed with fitted furniture and is equally spacious which would make a perfect guest room. Fitted prestigious carpets, central heating radiator and double-glazed window to the front aspect. A very light and airy room providing a bright ambience.
Bedroom 3 (2.52m x 3.9m)
A well proportioned third bedroom that offers flexible space and overlooks the open aspect to the rear, carefully laid out and a brilliant use of space with cabin beds that have draws underneath and adds the benefit of fitted wardrobes for storage. Fitted carpets, central heating radiator & double-glazed window.
Bedroom 4 (3.36m x 2.53m)
Completing the bedroom accommodation on offer, you will find another good sized bedroom featuring fitted furnishings, fitted carpets and double glazed window to the front aspect.
Loft (3.36m x 12.03m)
Ascending to the second floor via the staircase offers a tremendous loft room that offers an abundance of versatile usages including a bedroom, office room/study or children’s playroom. It also has 3 Velux windows and spotlighting offering an ambience of natural light flooding through. A fantastic space for storage for a clutter free environment.
Garden
Approximately 2 Acres of Land. **DRONE FOOTAGE IN THE LINK BELOW** Horse Stables and Tap Room. Football Pitch (20 x 10). Horse Arena (20 x 40). An impeccable front garden that is immaculately maintained with mature shrubs and pathway leading to the front door. Tarmacked driveway leading onto the secure gated access providing space for several vehicles. CCTV throughout. Electric Car Charger. Garage providing fantastic additional storage space. Solar panels. Fantastic Pergola Seating Area. Decked area that can be enjoyed from the bi folding doors. Secured gated access.
- COUNCIL TAXA payment made to your local authority in order to pay for local services like schools, libraries, and refuse collection. The amount you pay depends on the value of the property.Read more about council Tax in our glossary page.
- Band: E
- PARKINGDetails of how and where vehicles can be parked, and any associated costs.Read more about parking in our glossary page.
- Yes
- GARDENA property has access to an outdoor space, which could be private or shared.
- Private garden
- ACCESSIBILITYHow a property has been adapted to meet the needs of vulnerable or disabled individuals.Read more about accessibility in our glossary page.
- Ask agent
Plodder Lane, Bolton, BL5
Add an important place to see how long it'd take to get there from our property listings.
__mins driving to your place
Get an instant, personalised result:
- Show sellers you’re serious
- Secure viewings faster with agents
- No impact on your credit score
Your mortgage
Notes
Staying secure when looking for property
Ensure you're up to date with our latest advice on how to avoid fraud or scams when looking for property online.
Visit our security centre to find out moreDisclaimer - Property reference 0a7efd7d-f7d4-4d50-aef0-76867327fd39. The information displayed about this property comprises a property advertisement. Rightmove.co.uk makes no warranty as to the accuracy or completeness of the advertisement or any linked or associated information, and Rightmove has no control over the content. This property advertisement does not constitute property particulars. The information is provided and maintained by Price and Co, Westhoughton. Please contact the selling agent or developer directly to obtain any information which may be available under the terms of The Energy Performance of Buildings (Certificates and Inspections) (England and Wales) Regulations 2007 or the Home Report if in relation to a residential property in Scotland.
*This is the average speed from the provider with the fastest broadband package available at this postcode. The average speed displayed is based on the download speeds of at least 50% of customers at peak time (8pm to 10pm). Fibre/cable services at the postcode are subject to availability and may differ between properties within a postcode. Speeds can be affected by a range of technical and environmental factors. The speed at the property may be lower than that listed above. You can check the estimated speed and confirm availability to a property prior to purchasing on the broadband provider's website. Providers may increase charges. The information is provided and maintained by Decision Technologies Limited. **This is indicative only and based on a 2-person household with multiple devices and simultaneous usage. Broadband performance is affected by multiple factors including number of occupants and devices, simultaneous usage, router range etc. For more information speak to your broadband provider.
Map data ©OpenStreetMap contributors.





