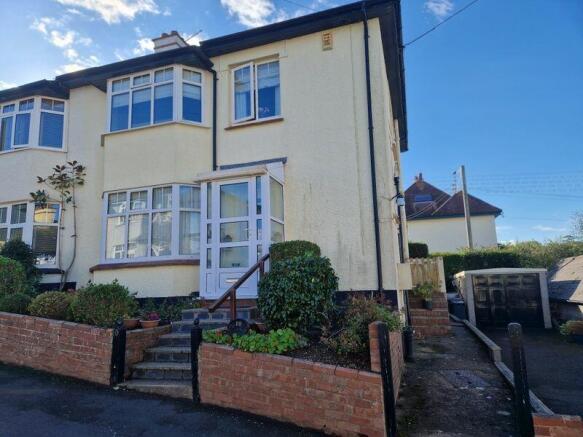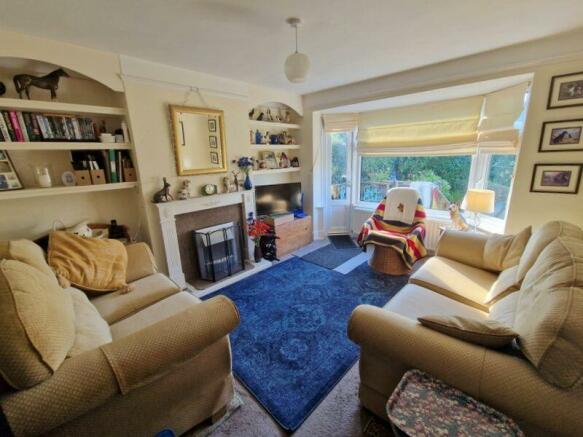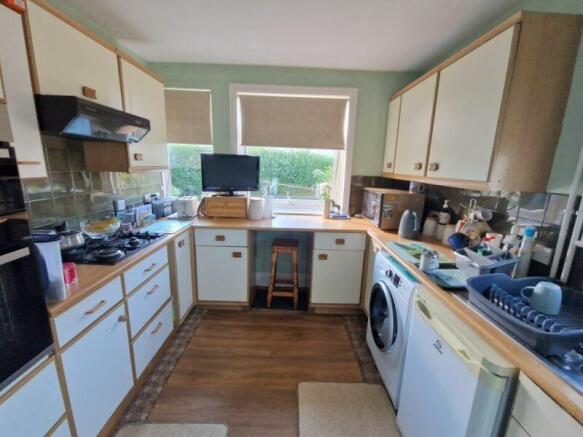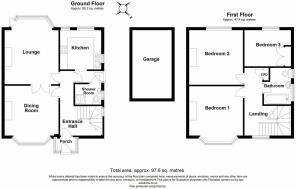
Redhills, Budleigh Salterton, EX9 6JW

- PROPERTY TYPE
Semi-Detached
- BEDROOMS
3
- BATHROOMS
2
- SIZE
Ask agent
- TENUREDescribes how you own a property. There are different types of tenure - freehold, leasehold, and commonhold.Read more about tenure in our glossary page.
Freehold
Key features
- Entrance Porch And Reception Hall
- Dining Room
- Lounge
- Ground Floor Shower Room/Wc
- Three First Floor Bedrooms
- Private Rear Garden
- Driveway And Garage
- Double Glazed Windows & Gas Central Heating
- Viewing Recommended
Description
Budleigh Salterton is a tranquil and unspoilt Regency town by the sea which has managed to retain much of its classic beauty and original charm, situated on the Jurassic coastline of East Devon and designated as a World Heritage site. The beautiful two-mile beach, with very clean and safe bathing water is framed by the picturesque sandstone cliffs and allows panoramic views across Lyme Bay. Nearby is the Otter Estuary, which has been designated an area of Outstanding Natural Beauty and has an abundance of wildlife to explore. Budleigh Salterton has much to offer, having an impressive variety of interesting shops with a wide choice of individually run family businesses, restaurants and cafes. There is also a primary school, doctor’s surgery, dentists and a library, all within close proximity of the property. East Devon Golf Club, Budleigh Cricket Club plus the Croquet and Tennis Club are renowned sporting venues. Budleigh Salterton has access to numerous local bus routes, whilst communications from Exeter are excellent and include the M5 motorway, a mainline rail link to London (Paddington & Waterloo).
THE ACCOMMODATION COMPRISES: uPVC front door giving access to:
ENTRANCE PORCH: Tiled floor, double glazed windows and inner double glazed door with patterned glass to:
RECEPTION HALL: Turning staircase rising to first floor with useful understairs cupboard beneath, radiator, double glazed window on half landing to side aspect, fitted shelving in wall recess, panelled doors giving access to:
DINING ROOM: 4.22m x 3.66m (13'10" x 12'0") maximum measurement into double glazed window overlooking the front aspect. Fitted dresser style units in walled recess, wooden fire surround, TV point, radiator, picture rails, glazed panelled double doors to:
LOUNGE: 3.96m x 3.66m (13'0" x 12'0") into the bay. A charming room with fire surround and electric point for freestanding electric fire, uPVC double glazed window with slim double glazed door giving access to the rear garden, TV point, radiator, picture rail, fitted shelving in wall recess.
From the reception hall there is a side lobby area with double glazed door with patterned glass to outside and door to:
GROUND FLOOR SHOWER ROOM/WC: 1.78m x 1.27m (5'10" x 4'2") With shower cubicle, wash hand basin, WC, boiler for hot water and central heating, radiator, double glazed window with patterned glass.
KITCHEN: 2.79m x 2.72m (9'2" x 8'11") Fitted with a range of wood effect worktops with cupboards, drawer units, plumbing for automatic washing machine and appliance space, small breakfast bar area with space for breakfast bar stool beneath work surface, tiled surrounds, inset four-ring gas hob with extractor hood over, built-in oven and grill with drawer units and cupboards above and below, wall mounted cupboards, TV point, double glazed windows to side and rear aspects.
FIRST FLOOR LANDING: Double glazed window to front aspect, radiator, access to roof space, fitted storage cupboard.
BEDROOM 1: 4.01m x 3.35m (13'2" x 11'0") maximum overall measurement into wall recesses. Double glazed bay window to front aspect enjoying some distant sea views, TV point, radiator, picture rails.
BEDROOM 2: 3.66m x 3.35m (12'0" x 11'0") to wall recess. Double glazed window to rear aspect, radiator, built-in wardrobe, TV point, picture rail.
BEDROOM 3: 2.74m x 2.44m (9'0" x 8'0") Double glazed window to rear aspect, radiator picture rails, built-in cupboard housing water cylinder and immersion switch.
BATHROOM/WC: 2.49m x 2.03m (8'2" x 6'8") narrowing to 1.57m (5'2") Comprising bath with shower unit over, shower curtain rail, pedestal wash hand basin, WC, tiling to splashback areas, radiator, light shaver socket, two sets of double glazed windows with patterned glass.
OUTSIDE: To the front of the property is an attractive garden enclosure with well stocked flower and shrub beds, with a few steps rising to the property, outside lighting, alongside the property is a driveway providing parking for a couple of cars leading to a detached GARAGE. A side path and gate gives access through an enclosed rear garden which enjoys a raised decked sun terrace adjoining the rear of the property, lawned area of garden edged with shrub beds, mature hedging which offers a high degree of privacy and seclusion.
DETACHED GARAGE: 4.47m x 2.54m (14'8" x 8'4") With up and over door, power and light connected, two side windows.
Mortgage Assistance: We are pleased to recommend Meredith Morgan Taylor, who would be pleased to help no matter which estate agent you finally buy through. For a free initial chat please contact us on to arrange an appointment. Your home may be repossessed if you do not keep up repayments on your mortgage. Meredith Morgan Taylor Ltd is an appointed representative of The Openwork Partnership, a trading style of Openwork Ltd which is authorised and regulated by the Financial Conduct Authority (FCA).
Brochures
Brochure 1- COUNCIL TAXA payment made to your local authority in order to pay for local services like schools, libraries, and refuse collection. The amount you pay depends on the value of the property.Read more about council Tax in our glossary page.
- Ask agent
- PARKINGDetails of how and where vehicles can be parked, and any associated costs.Read more about parking in our glossary page.
- Garage,Driveway
- GARDENA property has access to an outdoor space, which could be private or shared.
- Private garden
- ACCESSIBILITYHow a property has been adapted to meet the needs of vulnerable or disabled individuals.Read more about accessibility in our glossary page.
- Ask agent
Redhills, Budleigh Salterton, EX9 6JW
Add your favourite places to see how long it takes you to get there.
__mins driving to your place
The Team You Can Trust
If you are selling or letting, stay ahead of the field.
Pennys have a team of experienced and dedicated staff, whose hard work and perseverance means that we are used to getting results.
With a continuing and growing reputation Pennys Estate Agents urgently require more properties to satisfy demand.
Our team of experts will be sure to put you on the right track!
Call 01395 264111 to book your FREE no obligation market valuation.
Successfully selling homes throughout Exeter and East Devon.
Your mortgage
Notes
Staying secure when looking for property
Ensure you're up to date with our latest advice on how to avoid fraud or scams when looking for property online.
Visit our security centre to find out moreDisclaimer - Property reference S1100921. The information displayed about this property comprises a property advertisement. Rightmove.co.uk makes no warranty as to the accuracy or completeness of the advertisement or any linked or associated information, and Rightmove has no control over the content. This property advertisement does not constitute property particulars. The information is provided and maintained by Pennys, Exmouth. Please contact the selling agent or developer directly to obtain any information which may be available under the terms of The Energy Performance of Buildings (Certificates and Inspections) (England and Wales) Regulations 2007 or the Home Report if in relation to a residential property in Scotland.
*This is the average speed from the provider with the fastest broadband package available at this postcode. The average speed displayed is based on the download speeds of at least 50% of customers at peak time (8pm to 10pm). Fibre/cable services at the postcode are subject to availability and may differ between properties within a postcode. Speeds can be affected by a range of technical and environmental factors. The speed at the property may be lower than that listed above. You can check the estimated speed and confirm availability to a property prior to purchasing on the broadband provider's website. Providers may increase charges. The information is provided and maintained by Decision Technologies Limited. **This is indicative only and based on a 2-person household with multiple devices and simultaneous usage. Broadband performance is affected by multiple factors including number of occupants and devices, simultaneous usage, router range etc. For more information speak to your broadband provider.
Map data ©OpenStreetMap contributors.





