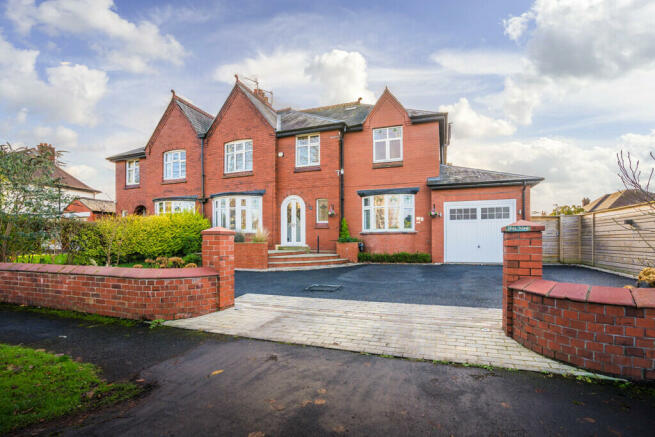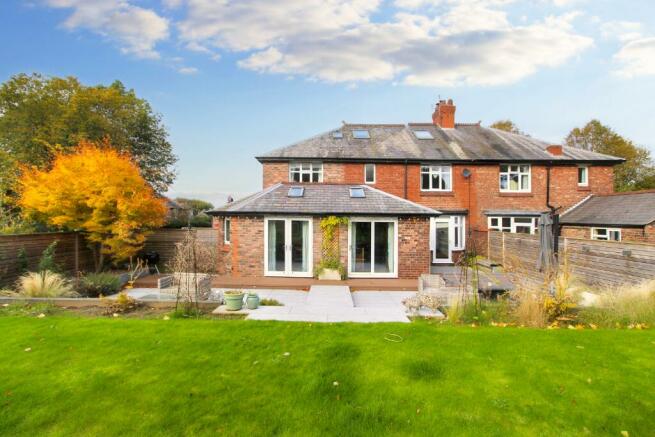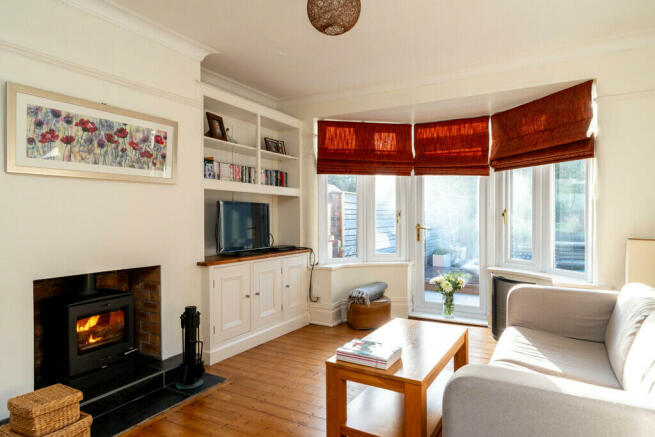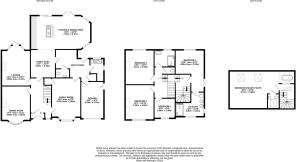
Grantham Avenue, Walton, Warrington

- PROPERTY TYPE
Semi-Detached
- BEDROOMS
5
- BATHROOMS
3
- SIZE
Ask agent
- TENUREDescribes how you own a property. There are different types of tenure - freehold, leasehold, and commonhold.Read more about tenure in our glossary page.
Freehold
Key features
- Substantial Edwardian semi detached house
- Sympathetically extended
- Located in the ‘golden triangle’
- Large open plan kitchen with dining & famil
- Three receptions rooms & five bedrooms
- South facing gardens
Description
The property provides a truly delightful home, built to a most attractive bay fronted design and is one of a number of high quality properties built in the Stockton Heath and Walton area which has become one of South Warrington’s most favoured and regarded locations known locally as the ‘golden triangle’. Properties here are highly sought after with their established surroundings, tree-lined avenues and convenience for vibrant Stockton Heath village being huge attractions. The property is believed to date from the early Edwardian era and an impressive and sympathetic programme of extension and improvement has created a superb contemporary family home; one offering great versatility of room use with many of the concessions required to satisfy modern day life whilst respecting and protecting the original charm and character that the house commands.
The accommodation is arranged over three levels and comprises: entrance porch, reception hallway with wood block flooring, there is a lovely lounge with log burner and wide bay with French window opening onto the rear garden; there are two further reception rooms offering flexibility of room use and a family area which opens to a superb open plan kitchen with island and dining/seating area. Skylights and windows provide excellent levels of natural daylight with patio door and French windows allowing access to the gardens beyond. A boot room, utility room, W.C. and integral garage complete the ground floor space. On the first floor, there is a spacious split landing; the principal bedroom has a range of fitted wardrobes and a large en-suite with freestanding bath and separate shower, there are three further bedrooms, a contemporary style shower room which was refurbished in recent years with a staircase leading to the second floor where a guest bedroom with bathing area and W.C. is located.
The gardens are a particular feature of the house which occupies a slightly elevated position on Grantham Avenue being set back behind a dwarf brick wall with a tarmacadamed driveway providing off-road parking facility and access to an integral garage. There is an EV charging point too. Beyond, the rear gardens are a delight. Having undergone an extensive landscaping programme to include tiled entertaining area, concealed lighting and steps leading to the lawns beyond. The whole affords excellent levels of privacy and maturity with a southerly aspect.
- COUNCIL TAXA payment made to your local authority in order to pay for local services like schools, libraries, and refuse collection. The amount you pay depends on the value of the property.Read more about council Tax in our glossary page.
- Band: F
- PARKINGDetails of how and where vehicles can be parked, and any associated costs.Read more about parking in our glossary page.
- Private
- GARDENA property has access to an outdoor space, which could be private or shared.
- Back garden,Rear garden,Private garden,Enclosed garden,Front garden
- ACCESSIBILITYHow a property has been adapted to meet the needs of vulnerable or disabled individuals.Read more about accessibility in our glossary page.
- Ask agent
Grantham Avenue, Walton, Warrington
Add your favourite places to see how long it takes you to get there.
__mins driving to your place
Founded in 1985, Edward Mellor began life with a single office in Reddish, Stockport, run by Edward and his wife June. We remain the oldest family-run estate agents in the area.
In 2004 we opened our landmark headquarters in Stockport to house all of our centralised services, and today Edward Mellor boasts a 14 branch estate agency network throughout Tameside, Stockport, Cheshire and Greater Manchester.
Your mortgage
Notes
Staying secure when looking for property
Ensure you're up to date with our latest advice on how to avoid fraud or scams when looking for property online.
Visit our security centre to find out moreDisclaimer - Property reference EM-158652. The information displayed about this property comprises a property advertisement. Rightmove.co.uk makes no warranty as to the accuracy or completeness of the advertisement or any linked or associated information, and Rightmove has no control over the content. This property advertisement does not constitute property particulars. The information is provided and maintained by Edward Mellor Ltd, Stockton Heath. Please contact the selling agent or developer directly to obtain any information which may be available under the terms of The Energy Performance of Buildings (Certificates and Inspections) (England and Wales) Regulations 2007 or the Home Report if in relation to a residential property in Scotland.
*This is the average speed from the provider with the fastest broadband package available at this postcode. The average speed displayed is based on the download speeds of at least 50% of customers at peak time (8pm to 10pm). Fibre/cable services at the postcode are subject to availability and may differ between properties within a postcode. Speeds can be affected by a range of technical and environmental factors. The speed at the property may be lower than that listed above. You can check the estimated speed and confirm availability to a property prior to purchasing on the broadband provider's website. Providers may increase charges. The information is provided and maintained by Decision Technologies Limited. **This is indicative only and based on a 2-person household with multiple devices and simultaneous usage. Broadband performance is affected by multiple factors including number of occupants and devices, simultaneous usage, router range etc. For more information speak to your broadband provider.
Map data ©OpenStreetMap contributors.





