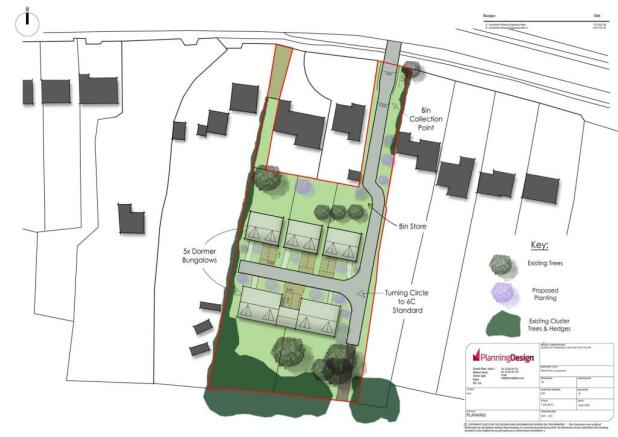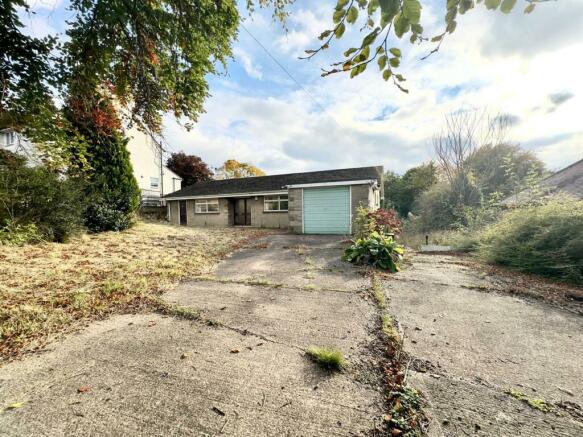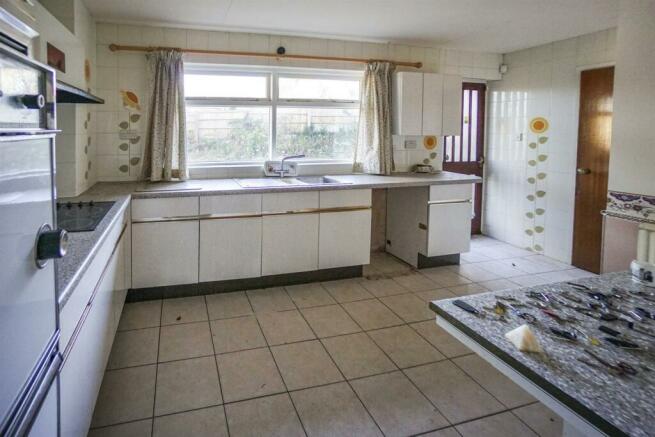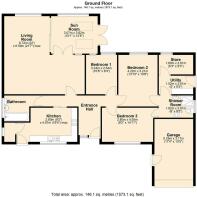The Hill, Glapwell, Chesterfield
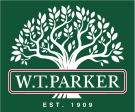
- PROPERTY TYPE
Detached Bungalow
- BEDROOMS
3
- BATHROOMS
2
- SIZE
Ask agent
- TENUREDescribes how you own a property. There are different types of tenure - freehold, leasehold, and commonhold.Read more about tenure in our glossary page.
Freehold
Key features
- BUILDING PLOT FOR 5 DETACHED DWELLINGS PLUS EXISTING BUNGALOW
- APPROX 1 ACRE BUILDING PLOT
- APPROX 5.5 ACRES AGRICUTURAL LAND TO THE REAR
- 2 ACCESS POINTS TO THE SITE AND SEPARATE ACCESS TO THE BUNGALOW
- FANTASTIC LOCATION IN GLAPWELL
- EASY ACCESS TO THE M1 MOTORWAY
- SHORT DRIVE TO CHESTERFIELD TOWN CENTRE
- ENERGY PERFORMANCE RATING - E
- COUNCIL TAX BAND - D
Description
A truly unique opportunity to acquire a spacious detached bungalow occupying a delightful position, set back from the road in a popular residential area providing ease of access to major road links. The property itself requires a degree of modernisation and improvement throughout but has the basis of a highly desirable property offering all the benefits of single storey living. Briefly comprising reception hall, breakfast kitchen, 'L-shaped' lounge/dining room with garden room off, three generously proportioned bedrooms (two benefitting from Jack & Jill ensuite facilities), a further family bathroom along with utility room and boot room off. The property also has an attached garage and ample off street parking along with gas central heating.
A additional driveway provides access to land beyond the rear garden which also forms part of this sale. It is this land which benefits from PLANNING PERMISSION for a scheme of five, three bedroomed detached dormer bungalows. Further information is available to download from Bolsover District Council or the selling agents.
Planning Permission - Planning permission has been approved for the erection of five, three bedroomed detached dormer bungalows to the land positioned to the rear of the garden (see accompanying imagery).
Further information can be found on the Bolsover District Council website quoting reference 22/00468/OUT or by contacting the selling agents on .
The Bungalow -
Reception Hall - With partially glazed entrance door and side panel to front elevation, radiator, doors leading off to:
Breakfast Kitchen - 4.78m x 2.76m (15'8" x 9'0" ) - Having been fitted with a range of wall and base cupboard units with worksurfaces over and inset single drainer stainless steel sink unit with mixer tap. Also having electric hob, double electric oven, window and door to front elevation, built-in pantry/store, ceramic tiled splashbacks, ceramic floor tiling and two radiators.
L-Shaped Lounge/Dining Room -
Lounge Area - 6.66m x 3.25m (21'10" x 10'7") - Positioned to the rear of the property and having stone-built Inglenook fireplace with open grate, double doors leading through to graden room and radiator. Leading to:
Dining Area - 3.73m x 3.20m (12'2" x 10'5") - With window to rear elevation, sliding patio doors leading through to the garden room, wall light points and radiator.
Garden Room - 3.85m x 3.11m (12'7" x 10'2" ) - A good sized room looking onto and providing access to the rear garden through window and double french doors opening up to the outside. Also having ceramic tiled floor, wall light point, two skylight windows and radiator.
Bathroom/Wc - 3.00m x 2.13m (9'10" x 6'11") - Having been fitted with a suite comprising panelled bath, pedestal wash basin, low flush w.c., half height ceramic wall tiling, ceramic floor tiling, window to side elevation and radiator.
Bedroom One - 4.20m x 3.21m (13'9" x 10'6") - With window enjoying a rear aspect and radiator.
Door leading through to:
Jack & Jill Ensuite Shower Room/Wc - 2.86m x 1.82m (9'4" x 5'11") - Having been fitted with a suite comprising corner shower enclosure with curtain and rail, low flush w.c., bidet, wash hand basin, electrical shaver point, mirror with wall light above, ceramic wall and floor tiling, window to side elevation and radiator. Door leading through to Bedroom 2 with further door leading through to:
Utility Room - 2.92m x 1.52m (9'6" x 4'11") - With wall and base cupboard units with worksurfaces over and plumbing/space for washing machine and tumble dryer below. Also having ceramic floor tiling, access to roof space and partially glazed door to side elevation.
Door to:
Boot Room - 2.81m x 1.61m (9'2" x 5'3") - A useful boot/storage room which houses the wall mounted gas central heating boiler and has window to rear elevation and ceramic floor tiling.
Bedroom Two - 4.18m x 2.18m (13'8" x 7'1") - Accessed from the main reception hall and having window to front elevation, fitted wardrobes and shelving, door to Jack & Jill ensuite as previously described and radiator.
Bedroom Three - 3.24m x 2.54m (10'7" x 8'3") - Another good sized bedroom with two windows to the rear elevation, fitted wardrobes and radiator.
Outside - To the front of the property there is a driveway providing ample off street parking and vehicle turning and attached brick built garage with up and over door and side personnel door.
Access to the rear garden is gained via a pathway to the side of the property.
There is also a further 5.5 acres of agricultural land positioned to the rear of land proposed for planning.
Viewing - STRICTLY by appointment through the agents.
Council Tax - Band D
Bolsover District Council
Epc Rating - 49/E
Important Note - W.T. Parker have made every reasonable effort on behalf of their client to ensure these details offer an accurate and fair description of the property but give notice that:
1.All measurements, distances and areas referred to are approximate and based on information available at the time of printing.
2.Fixtures, fittings and any appliances referred to in these details have not been tested or checked and any reference to rights of way, easements, wayleaves, tenure or any other covenants/conditions should be verified by the intending purchasers, tenants and lessees prior to entering into any contractual arrangement.
3.Interested parties are recommended to seek their own independent verification on matters such as on planning and rating from the appropriate Local Authority.
4.Boundaries cannot be guaranteed and must be checked by solicitors prior to entering into any contractual arrangement.
5.Photographs, plans and maps are indicative only and it should not be assumed that anything shown in these particulars are included in the sale or letting of the property.
6.These details are for guidance only and do not constitute, nor constitute part of, an offer of contract. W.T. Parker and their employees are not authorised to give any warranties or representations (written or oral) whatsoever and any Intending purchasers, tenants and lessees should not rely on any detail as statements or representations of fact and are advised to seek clarification by inspection or otherwise prior to pursuing their interest in this property.
7.Alterations to the details may be necessary during the marketing without notice.
Brochures
The Hill, Glapwell, ChesterfieldBrochure- COUNCIL TAXA payment made to your local authority in order to pay for local services like schools, libraries, and refuse collection. The amount you pay depends on the value of the property.Read more about council Tax in our glossary page.
- Band: D
- PARKINGDetails of how and where vehicles can be parked, and any associated costs.Read more about parking in our glossary page.
- Yes
- GARDENA property has access to an outdoor space, which could be private or shared.
- Yes
- ACCESSIBILITYHow a property has been adapted to meet the needs of vulnerable or disabled individuals.Read more about accessibility in our glossary page.
- Ask agent
The Hill, Glapwell, Chesterfield
Add your favourite places to see how long it takes you to get there.
__mins driving to your place
Your mortgage
Notes
Staying secure when looking for property
Ensure you're up to date with our latest advice on how to avoid fraud or scams when looking for property online.
Visit our security centre to find out moreDisclaimer - Property reference 33447697. The information displayed about this property comprises a property advertisement. Rightmove.co.uk makes no warranty as to the accuracy or completeness of the advertisement or any linked or associated information, and Rightmove has no control over the content. This property advertisement does not constitute property particulars. The information is provided and maintained by W. T. Parker, Chesterfield. Please contact the selling agent or developer directly to obtain any information which may be available under the terms of The Energy Performance of Buildings (Certificates and Inspections) (England and Wales) Regulations 2007 or the Home Report if in relation to a residential property in Scotland.
*This is the average speed from the provider with the fastest broadband package available at this postcode. The average speed displayed is based on the download speeds of at least 50% of customers at peak time (8pm to 10pm). Fibre/cable services at the postcode are subject to availability and may differ between properties within a postcode. Speeds can be affected by a range of technical and environmental factors. The speed at the property may be lower than that listed above. You can check the estimated speed and confirm availability to a property prior to purchasing on the broadband provider's website. Providers may increase charges. The information is provided and maintained by Decision Technologies Limited. **This is indicative only and based on a 2-person household with multiple devices and simultaneous usage. Broadband performance is affected by multiple factors including number of occupants and devices, simultaneous usage, router range etc. For more information speak to your broadband provider.
Map data ©OpenStreetMap contributors.
