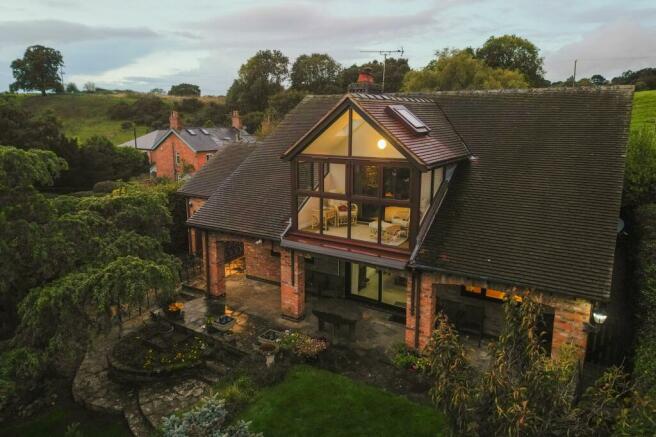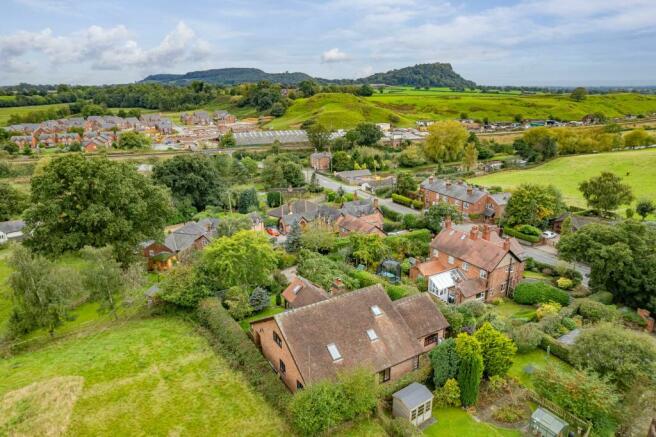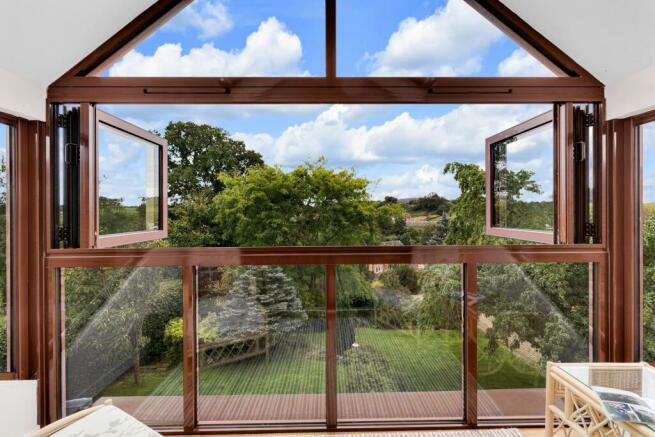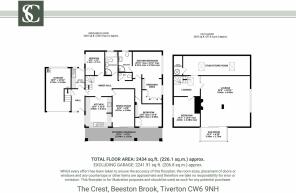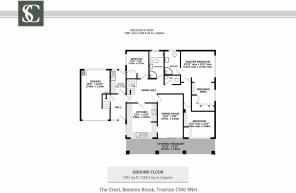Uniquely designed home overlooking Beeston

- PROPERTY TYPE
Detached
- BEDROOMS
4
- BATHROOMS
3
- SIZE
2,434 sq ft
226 sq m
- TENUREDescribes how you own a property. There are different types of tenure - freehold, leasehold, and commonhold.Read more about tenure in our glossary page.
Freehold
Key features
- See Video Tour Of Property
- Spectacular Views Towards Local Monuments
- Superb Location Close to Tarporley
- Integral Garage
- Flexible Accommodation
- Ground Floor Bedrooms
Description
The Crest, Beeston Brook, Tiverton CW6 9NH
Hidden from sight of passers-by and owning the most incredible views, The Crest presides over the Cheshire countryside.
OWNER QUOTE: “The Crest was designed to take advantage of the impressive views of Beeston Castle.”
Enchanting, elevated setting
Within easy reach of the cafes, shops and schools of the picturesque local villages of Bunbury and Tarporley, The Crest is a rural, yet not remote, retreat. Privately tucked back from the road, and utterly unique in its design, arrive at the double, hinged door garage via a cobble track and gravel driveway, where there is plenty of parking for around five cars.
Peace and privacy are instantly palpable, behind the mature conifer hedge and screening brick wall, offering a sense of separation from the wider world. Mature borders, navigable by pathways offer formal landscaping to the front, beneath the boughs of a mature tree.
A warm welcome
Make your way up the steps and indoors, where a homely welcome awaits in the entrance hall, carpeted and decorated in neutral tones. To the left, access is available to the large, integral double garage, whilst directly ahead there is a practical utility room, furnished with a sink, storage, plumbing for a washing machine and dryer and offering access out into the yardat the rear.
Inviting light through, a glazed inner door opens to a reception hall on the right, a bright central space, which leads to the kitchen on the right.
Savour the view
Nestled in an impressive brick inglenook, lined with modern white metro tiling, the oven can be found, with hob above. Beams line the ceiling overhead whilst fantastic vistas out over the countryside captivate from The Crest’s elevated position. Windows to two sides ensure this spacious kitchen is filled with natural light. Appliances include a sink and extractor, with under cabinet lighting shining down on the worktops, where there is ample preparation space.
Returning to the reception hall, continue along, arriving at the dining room, a large, carpeted room, where patio doors offer the option of dining alfresco beneath the shelter and shade of the arched veranda, whatever the weather, whilst savouring the phenomenal rural views.
An inner hallway with exposed brick feature wall, accessed from the reception hall takes you along to the right.
Sweet dreams
Along this hallway, arrive at the first of the spacious and serene double bedrooms. Carpeted underfoot and borrowing from the greenery of the nature that surrounds in its gentle decorative palette, plenty of storage can be found within the fitted furniture.
Opposite this, discover the master bedroom; a bountiful room brimming with light which shines in through broad windows which provide views out to a field, sometimes populated by cows and sheep, visible behind a hedge when the autumn leaves have fallen. An archway opens into the dressing area, fitted with wardrobes, dressing table and drawers to offer ample storage for all your attire.
Freshen up in the ensuite with corner shower, vanity unit storage and WC.
Refresh and revive
Along the hallway, ample storage can be found in the cloakroom, with WC, situated separately to the family bathroom next door, which is furnished with bath and separate shower and again offering handy storage.
Turning right from the bathroom, a spacious single bedroom awaits, well-stocked with fitted storage and offering verdant views out over the yard at the rear and distant fields beyond.
Take the stairs from the reception hall up to the landing, where a large office can be found, running along the eaves and awash with light from the large Velux above.
Family time
The heart of the home, glazed double doors invite you through from the landing to the spacious sitting room, where a large brick fireplace houses a log burning stove, issuing warmth and welcome throughout the room.
Relax and unwind, taking advantage of the far-reaching views out over the countryside.
Opening up from the sitting room, step through into the south-facing sun room, where a triangle of glass reaches up to the roof, and bifolding windows offer an unbroken connection to the phenomenal views out towards Beeston Castle.
Returning to the landing, on the left discover another light and bright bedroom, currently used as a sewing room, with exposed beam and fantastic views out over the countryside.
Outdoor oasis
Savour the countryside views out over the Cheshire plains from beneath the shelter and shade of the veranda, or beneath the auto-awning of the patio.
Mature planting in the front garden brings colour throughout the seasons, whilst the large lawn offers plenty of scope for games. Safe and secure, with high hedging and walls, this garden is ideal for children and pets.
Savour the sunsets with a glass of wine on the patio terrace; grow your own in the vegetable plots of the kitchen garden. There is plenty of space to store your gardening essentials in the wooden shed, with a greenhouse also currently in situ.
Out and about
Peaceful and private, The Crest enjoys the best of both worlds, nestled in a picturesque setting within easy reach of the charming Cheshire villages of Bunbury and Tarporley.
Just a short 50 metre walk away, call in for a morning coffee at the local café, while for authentic Indian cuisine, there is a nearby restaurant within 20 minutes’ walk, or a couple of minutes’ drive by road.
Enjoy a stroll along the nearby canal, just moments’ walk from The Crest, before rewarding your exertions with a thirst-quencher at the waterside pub, around 35 minutes’ walk along the tow path, or accessible in five minutes by car.
The nearby village of Bunbury itself offers a selection of pubs and restaurants, whilst nearby Tarporley is brimming with a wide range of amenities including independent shops, a Co-op, doctors, dentists, and excellent schooling options including Tarporley High School.
Outdoor enthusiasts can explore the wide variety of footpaths nearby, heading out over the field and ambling along the scenic trails through Tiverton Village. The historic 12th-century Beeston Castle, visible from The Crest, adds a touch of grandeur to the surrounding landscape.
Commute with convenience, with major road links such as the A49 and A51 easily accessible and a bus route connecting you to both Chester and Crewe, just 500 metres away. For further travel, the M56 is only 10 miles away, while Chester and Crewe train stations are within a 12-mile radius.
A truly unique, spacious, and versatile home, tucked away from view yet itself offering expansive vistas, enveloped in a large garden perfect for entertaining and family enjoyment, The Crest is a home with flexibility and warmth at its core, best viewed in person to truly appreciate its distinctive character.
Disclaimer
The information Storeys of Cheshire has provided is for general informational purposes only and does not form part of any offer or contract. The agent has not tested any equipment or services and cannot verify their working order or suitability. Buyers should consult their solicitor or surveyor for verification. Photographs shown are for illustration purposes only and may not reflect the items included in the property sale. Please note that lifestyle descriptions are provided as a general indication. Regarding planning and building consents, buyers should conduct their own enquiries with the relevant authorities. All measurements are approximate. Properties are offered subject to contract, and neither Storeys of Cheshire nor its employees or associated partners have the authority to provide any representations or warranties.
EPC Rating: D
Brochures
Brochure 1- COUNCIL TAXA payment made to your local authority in order to pay for local services like schools, libraries, and refuse collection. The amount you pay depends on the value of the property.Read more about council Tax in our glossary page.
- Band: F
- PARKINGDetails of how and where vehicles can be parked, and any associated costs.Read more about parking in our glossary page.
- Yes
- GARDENA property has access to an outdoor space, which could be private or shared.
- Yes
- ACCESSIBILITYHow a property has been adapted to meet the needs of vulnerable or disabled individuals.Read more about accessibility in our glossary page.
- Ask agent
Energy performance certificate - ask agent
Uniquely designed home overlooking Beeston
Add your favourite places to see how long it takes you to get there.
__mins driving to your place
Your mortgage
Notes
Staying secure when looking for property
Ensure you're up to date with our latest advice on how to avoid fraud or scams when looking for property online.
Visit our security centre to find out moreDisclaimer - Property reference 054c146c-5267-4158-bf12-c4baffd3897c. The information displayed about this property comprises a property advertisement. Rightmove.co.uk makes no warranty as to the accuracy or completeness of the advertisement or any linked or associated information, and Rightmove has no control over the content. This property advertisement does not constitute property particulars. The information is provided and maintained by Storeys of Cheshire, Cheshire. Please contact the selling agent or developer directly to obtain any information which may be available under the terms of The Energy Performance of Buildings (Certificates and Inspections) (England and Wales) Regulations 2007 or the Home Report if in relation to a residential property in Scotland.
*This is the average speed from the provider with the fastest broadband package available at this postcode. The average speed displayed is based on the download speeds of at least 50% of customers at peak time (8pm to 10pm). Fibre/cable services at the postcode are subject to availability and may differ between properties within a postcode. Speeds can be affected by a range of technical and environmental factors. The speed at the property may be lower than that listed above. You can check the estimated speed and confirm availability to a property prior to purchasing on the broadband provider's website. Providers may increase charges. The information is provided and maintained by Decision Technologies Limited. **This is indicative only and based on a 2-person household with multiple devices and simultaneous usage. Broadband performance is affected by multiple factors including number of occupants and devices, simultaneous usage, router range etc. For more information speak to your broadband provider.
Map data ©OpenStreetMap contributors.
