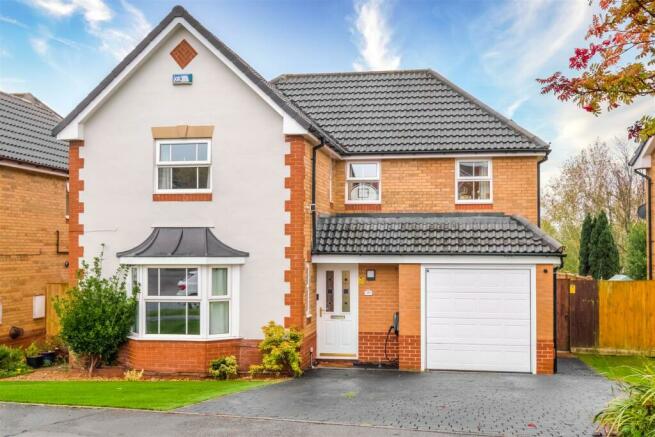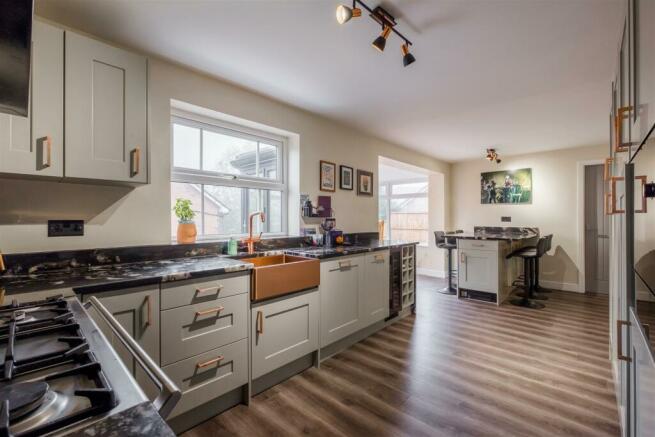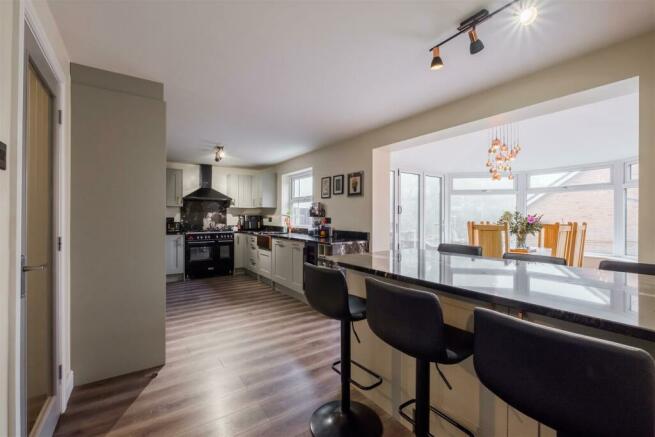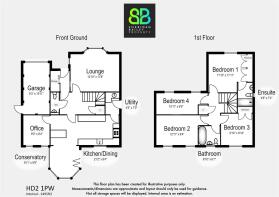Redwood Drive, Bradley, Huddersfield, HD2 1PW
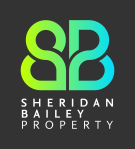
- PROPERTY TYPE
Detached
- BEDROOMS
4
- BATHROOMS
2
- SIZE
Ask agent
- TENUREDescribes how you own a property. There are different types of tenure - freehold, leasehold, and commonhold.Read more about tenure in our glossary page.
Freehold
Key features
- 4 bed detached family home
- 2 receptions rooms plus conservatory
- 4 good sized double bedrooms
- Fantastic open plan Kitchen with breakfast bar
- Well presented gardens and patio
- Access to private leisure centre for homeowners only
Description
The property briefly comprises, entrance hallway, living room, large kitchen/diner, utility, open plan conservatory with French doors to patio, home office/2nd reception room. On the first floor there are 4 good sized double bedrooms, including Master ensuite and a house bathroom
To the rear of the property is a private and enclosed garden with an artificial lawn and paved patio areas with remote control weather sensor awning. To the front is a block paved pathway (parking for two cars) leading to a single integral garage There is a lawn with mature shrubs.
The residents only leisure & sports complex briefly comprises of FULL SIZE SWIMMING POOL, SAUNA & STEAM ROOMS, FULLY EQUIPPED GYM, SQUASH & TENNIS COURTS & BAR. ( there are keep fit classes & social activities suitable for all ages) - charged at £50 per month per property
Entrance Hall - Front door opens up into hallway with sliding floor to ceiling cupboards, perfect for cloaks and shoes. Inner door leads to spacious hallway with access to ground floor accommodation and staircase to first floor landing
Living Room - 4.22m x 3.56m (13'10 x 11'8) - Spacious family living room with bay window to front elevation overlooking front garden. Fire surround and hearth with inset gas fire. This bright and airy room also has a window to side elevation. Ample room for double sofas and occasional living room furniture.
Kitchen - 6.45m x 2.84m (21'2 x 9'4) - The heart of the room is the large family kitchen to the rear of the property. The Kitchen offers the perfect space for busy everyday family living and also for entertaining as the room opens up into an extended conservatory area. The Kitchen has a range of shaker style wall and base units with stylish contemporary marble worktops over. Integrated appliances include a housed fridge freezer, dishwasher, eye level microwave, space for a range cooker with 5 hob gas burner and extractor over, and warming drawer. Beautifully styled feature copper Belfast style sink with Clearwater instant hot and filtered water tap. Window to rear elevation. The kitchen extends to a kitchen island with breakfast bar seating for up to 6 people with additional storage under. Laminate wood style flooring throughout.
Conservatory - 2.72m x 2.97m (8'11 x 9'9) - The Kitchen extends into open plan Conservatory area offering flexible accommodation for future owners. Currently the space is utilised as a Dining area with ample space for a 6 seater dining table and chairs. Alternatively this space could be used for family seating areas. Opening bi folds open up on the rear patio area.
Utility - 1.35m x 2.13m (4'5 x 7'0) - Door off Kitchen to Utility with plumbing for washing machine. Matching wall and base units, stainless steel circular sink with mixer tap over. Stable door access to side of property
Study / 2nd Reception Room - 2.44m x 2.84m (8'0 x 9'4) - Good sized additional reception room again offering flexible accommodation. Currently used as a study/home office so perfect for those working from home. Equally this room could be used as a playroom or family room. Twin windows to rear elevation. Laminate wood effect flooring.
Staircase To First Floor Landing -
Master Bedroom Ensuite - 3.61m x 3.63m (11'10 x 11'11) - Good sized Master Bedroom benefitting from twin double fitted wardrobes, window to front elevation. Plenty of space for bedroom furniture.
Ensuite - Ensuite comprising double walk in shower with rainfall shower head, low level WC, wash handbasin with fitted vanity store under, black heated towel rail and frosted window to side elevation.
Bedroom 2 - 3.94m x 2.84m (12'11 x 9'4) - Good sized double bedroom with twin windows to rear elevation.
Bedroom 3 - 3.00m x 3.00m (9'10 x 9'10) - Good sized double bedroom with fitted double wardrobes and window to rear elevation.
Bedroom 4 - 4.85m x 2.06m (15'11 x 6'9) - Double bedroom with twin windows to front elevation.
House Bathroom - Fully tiled family bathroom comprising, panelled bath with glass shower screen and mixer shower over. WC, wash handbasin, heated chrome towel rail and frosted window to rear elevation.
External Areas - The front of the property is well presented and benefits from artificial lawn with decorative gravel borders and shrubs. There is a double driveway leading to a single integral garage with is remotely operated. The garage was power and access door to the side of the property. Solar Panels & Ev Charging Point: - The property is fitted with 13 solar panels and an electric vehicle charging point. We are informed by the owners that the solar panels are owned and produce reduced rate electricity.
The rear of the property can also be accessed via a side garden gate. The rear of property is low maintenance and again well presented. Leading out from the Conservatory there is a flagged patio area with ample space for garden furniture. The patio benefits from a remote control awning with clevelry has a weather sensor for automatic opening and closing. Steps down from the patio lead to a gravel and rockery area and then artificial lawn. The garden is enclosed by fencing and for privacy mature shrubs and trees.
Woodland Glade Leisure Charge - Woodland Glade Leisure Charge - Forming part of the Woodland Glade Leisure Complex, the property has access to the function suite with licensed bar, 3G 5-a-side football pitch, gym, swimming pool, tennis and squash courts. This is subject to a compulsory monthly service charge of £50 per calendar month.
Brochures
Redwood Drive, Bradley, Huddersfield, HD2 1PWBrochure- COUNCIL TAXA payment made to your local authority in order to pay for local services like schools, libraries, and refuse collection. The amount you pay depends on the value of the property.Read more about council Tax in our glossary page.
- Band: E
- PARKINGDetails of how and where vehicles can be parked, and any associated costs.Read more about parking in our glossary page.
- Garage
- GARDENA property has access to an outdoor space, which could be private or shared.
- Yes
- ACCESSIBILITYHow a property has been adapted to meet the needs of vulnerable or disabled individuals.Read more about accessibility in our glossary page.
- Ask agent
Energy performance certificate - ask agent
Redwood Drive, Bradley, Huddersfield, HD2 1PW
Add your favourite places to see how long it takes you to get there.
__mins driving to your place
Your mortgage
Notes
Staying secure when looking for property
Ensure you're up to date with our latest advice on how to avoid fraud or scams when looking for property online.
Visit our security centre to find out moreDisclaimer - Property reference 33446685. The information displayed about this property comprises a property advertisement. Rightmove.co.uk makes no warranty as to the accuracy or completeness of the advertisement or any linked or associated information, and Rightmove has no control over the content. This property advertisement does not constitute property particulars. The information is provided and maintained by Sheridan Bailey Property LTD, Covering Huddersfield. Please contact the selling agent or developer directly to obtain any information which may be available under the terms of The Energy Performance of Buildings (Certificates and Inspections) (England and Wales) Regulations 2007 or the Home Report if in relation to a residential property in Scotland.
*This is the average speed from the provider with the fastest broadband package available at this postcode. The average speed displayed is based on the download speeds of at least 50% of customers at peak time (8pm to 10pm). Fibre/cable services at the postcode are subject to availability and may differ between properties within a postcode. Speeds can be affected by a range of technical and environmental factors. The speed at the property may be lower than that listed above. You can check the estimated speed and confirm availability to a property prior to purchasing on the broadband provider's website. Providers may increase charges. The information is provided and maintained by Decision Technologies Limited. **This is indicative only and based on a 2-person household with multiple devices and simultaneous usage. Broadband performance is affected by multiple factors including number of occupants and devices, simultaneous usage, router range etc. For more information speak to your broadband provider.
Map data ©OpenStreetMap contributors.
