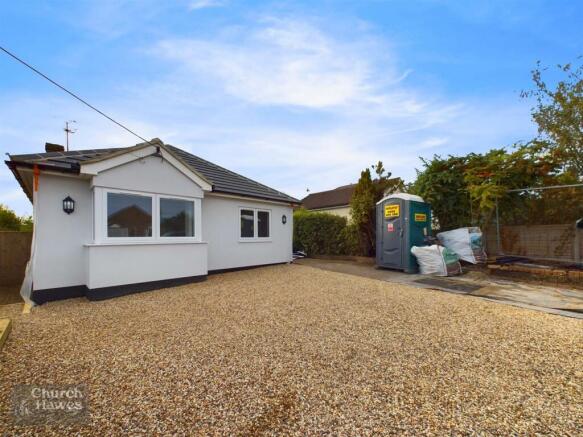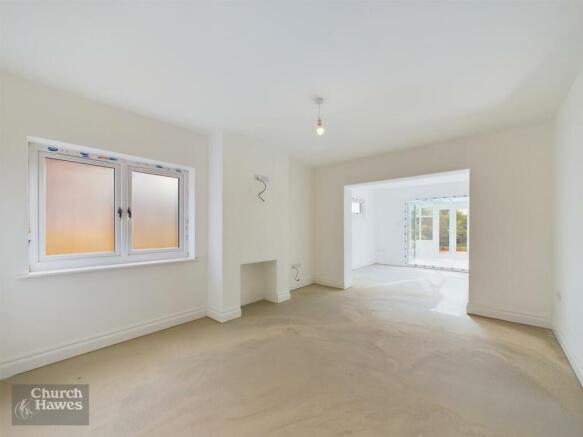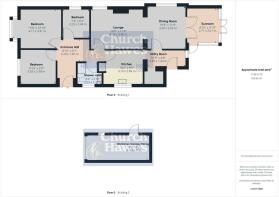
Acacia Drive, Maldon

- PROPERTY TYPE
Bungalow
- SIZE
Ask agent
- TENUREDescribes how you own a property. There are different types of tenure - freehold, leasehold, and commonhold.Read more about tenure in our glossary page.
Freehold
Key features
- Refurbished Detached Bungalow
- New Roof
- Under Floor Heating
- Three Bedrooms
- Lounge & Dining Room
- Sun Room
- Kitchen
- Utility Room
- 91' WEST Facing Rear Garden
- No Onward Chain
Description
Located in one of Maldon's most desirable roads, this property presents a unique opportunity for those looking for a peaceful and a well-connected place to call home. With NO ONWARD CHAIN, the process of making this bungalow your own is made even smoother. This delightful bungalow offers a LOUNGE, DINING ROOM and a SUN LOUNGE overlooking the WEST facing garden. Other benefits include UNDER FLOOR HEATING and NEW PVC DOUBLE GLAZED WINDOWS and a NEW ROOF! There is ample parking on the driveway and a workshop/storage garage.
Don't miss out on the chance to own this delightful property within one of Maldon's most prestigious locations. This bungalow on Acacia Drive is a rare find that offers a home that YOU CAN MOVE STRAIGHT INTO all on one level. Council Tax Band E. Await EPC.
Entrance Hall - Replacement entrance door, tiled flooring with under floor heating.
Main Bedroom - 4.17m x 3.30m (13'8 x 10'10) - Pvc double glazed window, under floor heating with individual room thermostat control.
Bedroom 2 - 3.00m x 2.97m (9'10 x 9'9) - Pvc double glazed window, under floor heating with individual room thermostat control.
Bedroom 3 - 2.49m x 2.21m (8'2 x 7'3) - Pvc double glazed window, under floor heating with individual room thermostat control.
Shower Room - Pvc double glazed window, three piece white suite comprising of wc, wash hand basin and shower cubicle with shower system. Tiled to floor.
Kitchen - 3.10m x 2.87m (10'2 x 9'5) - Pvc double glazed window, brand new shaker style base and wall cabinets with integrated fridge/freezer, dishwasher and Bosch oven and hob with extractor fan. Sink set into work surface. Through to utility room.
Utility Room - 3.28m x 1.42m (10'9 x 4'8) - Base cabinets and space and plumbing for washing machine. Door to rear garden.
Lounge - 4.27m x 3.45m (14'0 x 11'4) - Pvc double glazed window, under floor heating with individual room thermostat control. Fire surround through to dining room
Dining Room - 3.58m x 3.28m (11'9 x 10'9) - Pvc double glazed window, under floor heating with individual room thermostat control. Door to utility room and double doors to Sun Lounge.
Sun Lounge - 3.00m x 2.69m (9'10 x 8'10) - Pvc double glazed windows and tiled to floor. Doors to the west facing rear garden.
West Facing Rear Garden - 27.74m (91' ) - Newly laid porcelain patio with remainder lawned and wooden planters. Mature bushes and shrubs to one side of the garden. Shed to the rear of the garden. Storage to the other side of the bungalow.
Garage/Storage - 6.15m x 2.51m (20'2 x 8'3) - Up and over door.
Frontage - Ample Parking on driveway. Access to side leading to the workshop/ storage garage.
Area Description - The Historic town of Maldon sits proudly on a hill but no visit to the district would be complete without a visit to the popular Hythe Quay, where many Thames Barges have been lovingly restored by devoted owners, some are still in use commercially as charter vessels. The Hythe Quay offers historic pubs incorporating The Queens Head and Jolly Sailor both offering fine food. The Edwardian Promenade close to Hythe Quay enjoys stunning riverside walks and large amenity areas, including a children’s splash park, which is ideal for picnics and family days out. Maldon’s Historic High Street offers a unique and individual shopping experience and a Marks & Spencer’s simply food, along with many coffee shops and restaurants.
Maldon offers impressive educational facilities with the Plume secondary school recently being given academy status. Maldon is situated on the River Blackwater, but is only 10.6 miles approx from Chelmsford, 6.8 miles approx from Witham railway station giving direct access to London’s Liverpool street station. The A12 leading to London is an approx. 15/20 minute drive, and access to the A127 and A13 is via the A130.
Agents Note - These particulars do not constitute any part of an offer or contract. All measurements are approximate. No responsibility is accepted as to the accuracy of these particulars or statements made by our staff concerning the above property. We have not tested any apparatus or equipment therefore cannot verify that they are in good working order. Any intending purchaser must satisfy themselves as to the correctness of such statements within these particulars. All negotiations to be conducted through Church and Hawes. No enquiries have been made with the local authorities pertaining to planning permission or building regulations. Any buyer should seek verification from their legal representative or surveyor.
Brochures
Acacia Drive, Maldon- COUNCIL TAXA payment made to your local authority in order to pay for local services like schools, libraries, and refuse collection. The amount you pay depends on the value of the property.Read more about council Tax in our glossary page.
- Ask agent
- PARKINGDetails of how and where vehicles can be parked, and any associated costs.Read more about parking in our glossary page.
- Yes
- GARDENA property has access to an outdoor space, which could be private or shared.
- Yes
- ACCESSIBILITYHow a property has been adapted to meet the needs of vulnerable or disabled individuals.Read more about accessibility in our glossary page.
- Ask agent
Energy performance certificate - ask agent
Acacia Drive, Maldon
Add an important place to see how long it'd take to get there from our property listings.
__mins driving to your place
Get an instant, personalised result:
- Show sellers you’re serious
- Secure viewings faster with agents
- No impact on your credit score
Your mortgage
Notes
Staying secure when looking for property
Ensure you're up to date with our latest advice on how to avoid fraud or scams when looking for property online.
Visit our security centre to find out moreDisclaimer - Property reference 33447748. The information displayed about this property comprises a property advertisement. Rightmove.co.uk makes no warranty as to the accuracy or completeness of the advertisement or any linked or associated information, and Rightmove has no control over the content. This property advertisement does not constitute property particulars. The information is provided and maintained by Church & Hawes, Maldon. Please contact the selling agent or developer directly to obtain any information which may be available under the terms of The Energy Performance of Buildings (Certificates and Inspections) (England and Wales) Regulations 2007 or the Home Report if in relation to a residential property in Scotland.
*This is the average speed from the provider with the fastest broadband package available at this postcode. The average speed displayed is based on the download speeds of at least 50% of customers at peak time (8pm to 10pm). Fibre/cable services at the postcode are subject to availability and may differ between properties within a postcode. Speeds can be affected by a range of technical and environmental factors. The speed at the property may be lower than that listed above. You can check the estimated speed and confirm availability to a property prior to purchasing on the broadband provider's website. Providers may increase charges. The information is provided and maintained by Decision Technologies Limited. **This is indicative only and based on a 2-person household with multiple devices and simultaneous usage. Broadband performance is affected by multiple factors including number of occupants and devices, simultaneous usage, router range etc. For more information speak to your broadband provider.
Map data ©OpenStreetMap contributors.








