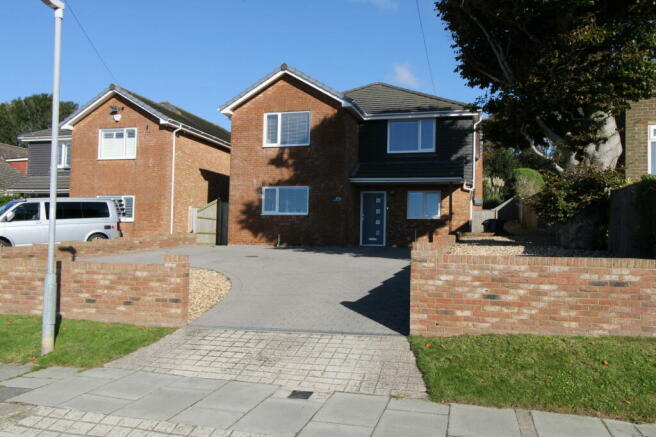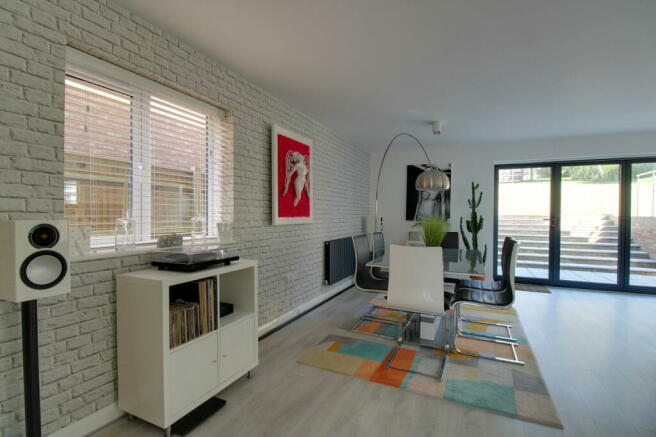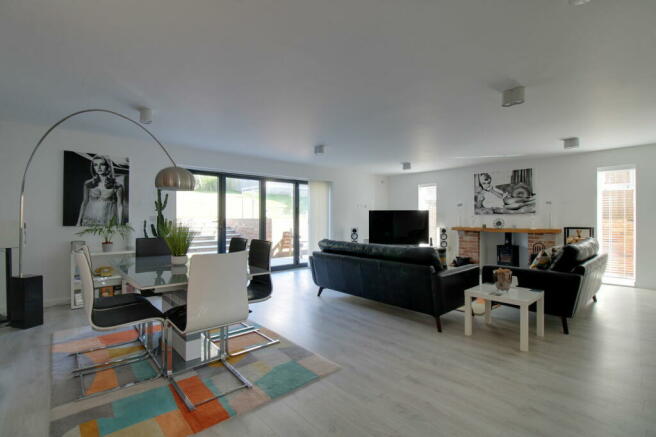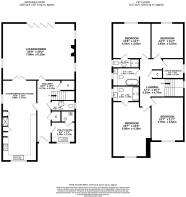Woodingdean, Brighton, BN2

- PROPERTY TYPE
Detached
- BEDROOMS
4
- BATHROOMS
3
- SIZE
2,275 sq ft
211 sq m
- TENUREDescribes how you own a property. There are different types of tenure - freehold, leasehold, and commonhold.Read more about tenure in our glossary page.
Ask agent
Key features
- CONTEMPORARY STYLED ACCOMMODATION
- SOUTHERLY SEA VIEWS FROM FRONT ROOMS
- LARGE PLOT WITH GARDEN & CAR PARKING
- SPACIOUS EXPANSIVE RECEPTION ROOMS
- UTILITY ROOM & GROUND FLOOR WC
- TWO EN-SUITE BEDROOMS + FAMILY BATHROOM
- FIFTH BEDROOM / STUDY
- FAVOURED LOCATION CLOSE TO AMENITIES
- TURN KEY ACCOMMODATION IMMACULATE CONDITION
- VIEWINGS ADVISED TO AVOID DISAPPOINTMENT
Description
The property is approached by a block paved driveway with parking for a number of vehicles and the house makes an excellent first impression. There is gated access to the expansive rear garden which offers a blank canvas to the keen gardener or the perfect football pitch / trampoline location depending on your family criteria.
Presented in clean, crisp and contemporary styling the accommodation is spacious and adaptable, you'll have great fun furnishing and creating the space to your own style.
An important element to any home is the kitchen and dining arrangements and here, the south facing view from the kitchen is a brilliant feature, there is plenty of space to accommodate the dining table and chairs in the same space. Or as our clients have done, a sofa and breakfast table and chairs are arranged for a more interactive social space. There are southerly sea views from the front window of the kitchen.
Spanning the width of the building across the rear of the floorplan is the impressive sitting room which could easily be adapted into two spaces for a more formal dining room and separate sitting room. The focal point is the inset burner which heats the large space extremely well in winter.
The ground floor is completed by a cloakroom WC and separate utility room, allowing the compartmentalisation of the noisy appliances from the reception spaces.
Ascending the stairs to a bright, airy and large first floor landing, doors lead to four double bedrooms and the family bathroom. Two of the bedrooms offer en-suite shower rooms. There is the bonus of a fifth bedroom which is currently used as a home office but could work well as a cot room or dressing room. The master bedroom offers sea views.
This is the forever home most families aspire to and our vendors only face a move due to work relocation, there are already seriously interested parties and thus we highly suggest you call to view as soon as possible.
- COUNCIL TAXA payment made to your local authority in order to pay for local services like schools, libraries, and refuse collection. The amount you pay depends on the value of the property.Read more about council Tax in our glossary page.
- Band: F
- PARKINGDetails of how and where vehicles can be parked, and any associated costs.Read more about parking in our glossary page.
- Driveway
- GARDENA property has access to an outdoor space, which could be private or shared.
- Private garden
- ACCESSIBILITYHow a property has been adapted to meet the needs of vulnerable or disabled individuals.Read more about accessibility in our glossary page.
- Ask agent
Woodingdean, Brighton, BN2
Add your favourite places to see how long it takes you to get there.
__mins driving to your place
Explore area BETA
Brighton
Get to know this area with AI-generated guides about local green spaces, transport links, restaurants and more.
Powered by Gemini, a Google AI model
Your mortgage
Notes
Staying secure when looking for property
Ensure you're up to date with our latest advice on how to avoid fraud or scams when looking for property online.
Visit our security centre to find out moreDisclaimer - Property reference S1099191. The information displayed about this property comprises a property advertisement. Rightmove.co.uk makes no warranty as to the accuracy or completeness of the advertisement or any linked or associated information, and Rightmove has no control over the content. This property advertisement does not constitute property particulars. The information is provided and maintained by eXp UK, South East. Please contact the selling agent or developer directly to obtain any information which may be available under the terms of The Energy Performance of Buildings (Certificates and Inspections) (England and Wales) Regulations 2007 or the Home Report if in relation to a residential property in Scotland.
*This is the average speed from the provider with the fastest broadband package available at this postcode. The average speed displayed is based on the download speeds of at least 50% of customers at peak time (8pm to 10pm). Fibre/cable services at the postcode are subject to availability and may differ between properties within a postcode. Speeds can be affected by a range of technical and environmental factors. The speed at the property may be lower than that listed above. You can check the estimated speed and confirm availability to a property prior to purchasing on the broadband provider's website. Providers may increase charges. The information is provided and maintained by Decision Technologies Limited. **This is indicative only and based on a 2-person household with multiple devices and simultaneous usage. Broadband performance is affected by multiple factors including number of occupants and devices, simultaneous usage, router range etc. For more information speak to your broadband provider.
Map data ©OpenStreetMap contributors.




