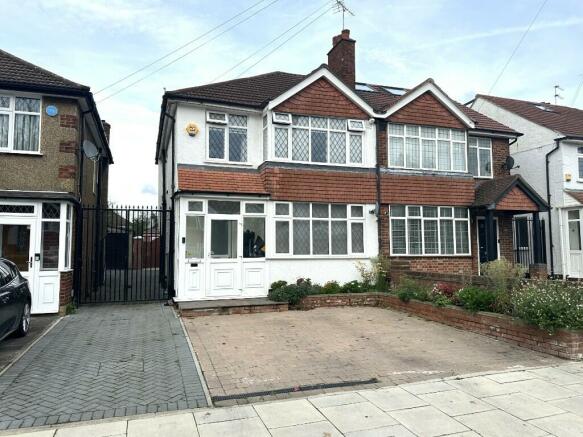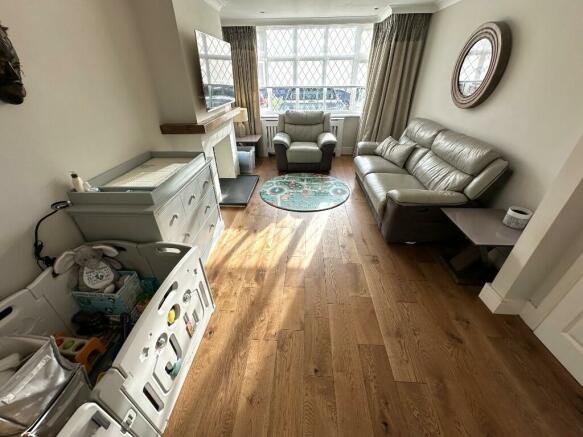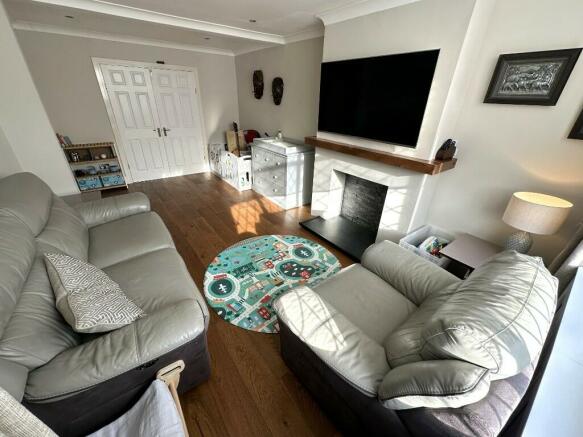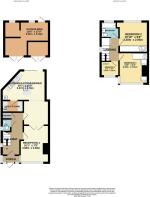Court Farm Road, Northolt, Middlesex, UB5 5HQ

- PROPERTY TYPE
Semi-Detached
- BEDROOMS
3
- SIZE
Ask agent
- TENUREDescribes how you own a property. There are different types of tenure - freehold, leasehold, and commonhold.Read more about tenure in our glossary page.
Freehold
Key features
- EXTENDED THREE BEDROOM
- SEMI DETACHED HOUSE
- ENCLOSED FRONT PORCH
- RECEPTION 1
- EXTENDED KITCHEN/DINER
- FITTED BATHROOM WITH ADDITIONAL DOWNSTAIRS W.C.
- DOUBLE GLAZING & GAS CENTRAL HEATING
- WOODEN/TILED FLOORING WHERE LAID
- FRONT GARDEN SUITABLE FOR OFF STREET PARKING, REAR GARDEN & SHARED SIDE DRIVE
- 18'5 X 17'0 OUTBUIDING SUITABLE FOR ANNEXE, GYM, HOME OFFICE ETC.
Description
The accommodation with approximate room sizes comprises the following;
ENCLOSED FRONT PORCH: Double glazed door leading to;
INNER FRONT DOOR: Leading to;
HALLWAY: Side aspect double glazed frosted window, side access leading to downstairs W.C. side access leading to reception 1, additional side access leading to extended kitchen/diner, stairs leading to first floor landing, understairs storage units, storage cupboard, radiator, spotlights, wooden flooring.
DOWNSTAIRS W.C.: Side aspect double glazed frosted window, suite comprising of an enclosed low level W.C., wash hand basin within vanity unit with splashback tiles, spotlights, extractor fan, tiled flooring.
RECEPTION 1: 18'8 x 10'11. Front aspect double glazed leaded light window, rear aspect double doors leading to extended kitchen/diner, radiator, feature fireplace, spotlights, wooden flooring, coved ceiling.
EXTENDED KITCHEN/DINER: 20'7 x 15'5. Rear aspect double glazed patio door leading to rear garden, front access leading to utility room, range of wall & floor units, worksurface incorporating breakfast bar, built in hob, oven & extractor, integrated dishwasher, 1½ stainless steel sink with mixer tap, space for fridge/freezer, radiator, spotlights, tiled flooring, coved ceiling.
UTILITY ROOM: Range of wall & floor units (one housing wall mounted boiler), worksurface, plumbing for washing machine, spotlights, tiled flooring, coved ceiling.
FIRST FLOOR LANDING: Side aspect double glazed frosted window, access to loft.
BEDROOM 1: 13'5 x 8'3 (onto wardrobe). Front aspect double glazed leaded light window, radiator, fitted wardrobes.
BEDROOM 2: 10'10 (onto wardrobe) x 9'8. Rear aspect double glazed window, radiator, fitted wardrobes, spotlights.
BEDROOM 3: 7'8 x 6'7. Front aspect double glazed leaded light window, radiator.
BATHROOM: Rear aspect double glazed frosted window, suite comprising of an enclosed low level W.C., wash hand basin within vanity unit, bath with wall mounted shower, tiled walls, hot towel rail, storage unit, spotlights, extractor fan, tiled flooring with underfloor heating.
OUTSIDE;
FRONT GARDEN: Block paved suitable for off street parking, gated shared side drive.
REAR GARDEN: Paved patio areas, artificial lawn area, outside water tap, outside lights, gated side access leading to shared side drive.
OUTBUILDING: 18'5 x 17'0. Power & light, electric heaters, rear aspect double glazed door leading to small rear section of rear garden.
These particulars are issued on the understanding that all negotiations are conducted through Tony Paul estate agents. Whilst every care has been exercised in the preparation of particulars their accuracy is not guaranteed neither do, they constitute an offer nor contract. Please note that it is not our Company policy to test services, heating systems and domestic appliances, therefore we cannot verify that they are in working order. The buyer is advised to obtain verification from their solicitor or surveyor.
MAKING AN OFFER: If you are interested in this property, please contact us at the earliest opportunity prior to contacting a bank, building society or solicitor. Failure to do so could result in the property being sold elsewhere and could result in you incurring costs such as survey or legal fees. Most of our clients require us to advise them on the status of potential buyers, who make an offer to purchase; therefore, you are strongly advised to make an appointment at this stage, to establish your ability to proceed.
- COUNCIL TAXA payment made to your local authority in order to pay for local services like schools, libraries, and refuse collection. The amount you pay depends on the value of the property.Read more about council Tax in our glossary page.
- Ask agent
- PARKINGDetails of how and where vehicles can be parked, and any associated costs.Read more about parking in our glossary page.
- Yes
- GARDENA property has access to an outdoor space, which could be private or shared.
- Yes
- ACCESSIBILITYHow a property has been adapted to meet the needs of vulnerable or disabled individuals.Read more about accessibility in our glossary page.
- Ask agent
Energy performance certificate - ask agent
Court Farm Road, Northolt, Middlesex, UB5 5HQ
Add an important place to see how long it'd take to get there from our property listings.
__mins driving to your place
Your mortgage
Notes
Staying secure when looking for property
Ensure you're up to date with our latest advice on how to avoid fraud or scams when looking for property online.
Visit our security centre to find out moreDisclaimer - Property reference TP202475. The information displayed about this property comprises a property advertisement. Rightmove.co.uk makes no warranty as to the accuracy or completeness of the advertisement or any linked or associated information, and Rightmove has no control over the content. This property advertisement does not constitute property particulars. The information is provided and maintained by Tony Paul, Northolt Village. Please contact the selling agent or developer directly to obtain any information which may be available under the terms of The Energy Performance of Buildings (Certificates and Inspections) (England and Wales) Regulations 2007 or the Home Report if in relation to a residential property in Scotland.
*This is the average speed from the provider with the fastest broadband package available at this postcode. The average speed displayed is based on the download speeds of at least 50% of customers at peak time (8pm to 10pm). Fibre/cable services at the postcode are subject to availability and may differ between properties within a postcode. Speeds can be affected by a range of technical and environmental factors. The speed at the property may be lower than that listed above. You can check the estimated speed and confirm availability to a property prior to purchasing on the broadband provider's website. Providers may increase charges. The information is provided and maintained by Decision Technologies Limited. **This is indicative only and based on a 2-person household with multiple devices and simultaneous usage. Broadband performance is affected by multiple factors including number of occupants and devices, simultaneous usage, router range etc. For more information speak to your broadband provider.
Map data ©OpenStreetMap contributors.




