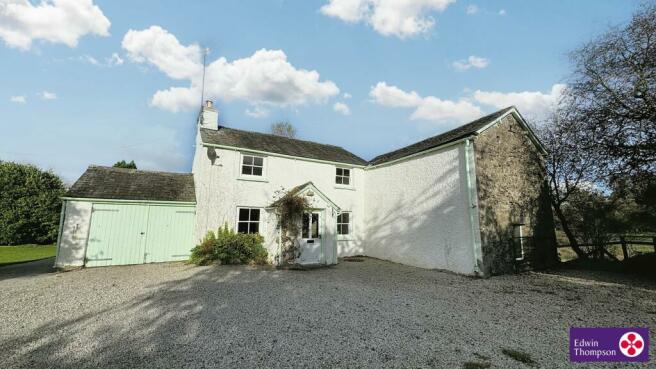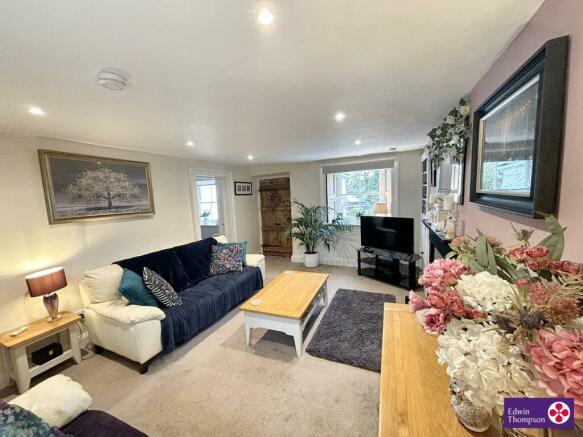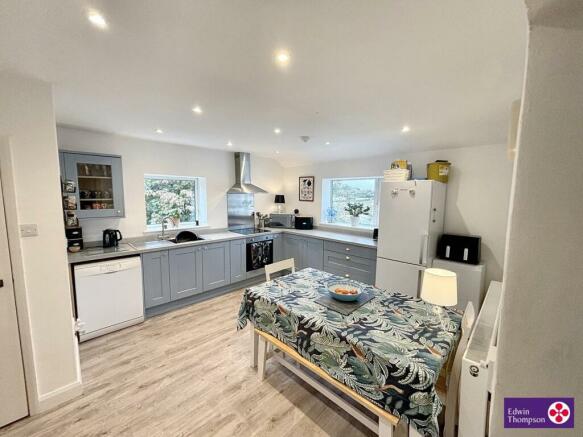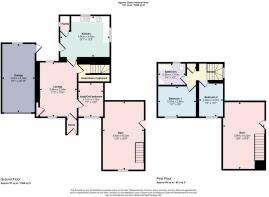Oakhill, Ratherheath Lane, Bonningate, Kendal, LA8

- PROPERTY TYPE
House
- BEDROOMS
3
- BATHROOMS
1
- SIZE
Ask agent
- TENUREDescribes how you own a property. There are different types of tenure - freehold, leasehold, and commonhold.Read more about tenure in our glossary page.
Freehold
Key features
- Attached stone barn offering opportunity to convert, subject to planning.
- Generous garden & grounds
- Additional land may be available by separate negotiation
- Morso multi fuel stove
- Period features
- B4RN full fibre broadband
Description
An attractive and charming two/three bedroom detached character property located in a peaceful rural setting, with attached barn and garage. Situated between Kendal and Windermere, the accommodation has a bright and airy feel and having undergone recent refurbishment, enjoys attractive exposed woodwork throughout, sliding sash windows, a Morso multi fuel stove and cast-iron fireplace all of which add to the traditional cottage charm. The property sits in private position, enjoying views out to the open countryside.
Property Overview
• A traditional detached stone and slate character property, providing two/three bedrooms, large cottage garden with mature trees and benefits from a private driveway, turning area and generous parking.
• Offering well-appointed and bright accommodation, including a porch, reception room, snug, office/third bedroom on the ground floor and, two bedrooms and a bathroom on the first floor.
• Occupying a private position yet enjoying far reaching views across to the Howgills and Cunswick Scar.
• The property is attached to a stone barn which offers the opportunity for extension or conversion subject to planning.
• Situated in the hamlet of Bonningate on the edge of the Lake District National Park, around 3 miles northwest of Kendal, 6 miles east of Windermere, and some 15 minutes from J36 of the M6 motorway.
LOCATION
Oakhill is well-situated off Ratherheath Lane in the South Lakeland hamlet of Bonningate, in South Cumbria, being close to the A591 which provides direct access to Junction 36 of the M6, around 7 miles away and into the Lake District National Park, to Staveley around 4 miles away and Windermere which is 6 miles to the northwest.
Burneside is the closest village (two miles away) located around the River Kent with good local facilities including a primary school, church, public house/restaurant, village shop as well as cricket and football grounds. There is a local train station in Burneside on the Kendal – Windermere line which travels through to Oxenholme Station picking up connections on the West Coast Railway Line with direct trains to Manchester, Birmingham, London and Glasgow.
There are a number of established hotels and public houses within a 5 mile radius, and nearby, Kendal provides a lively town centre with good retail and leisure facilities including a number of supermarkets, two shopping centres, Marks & Spencer’s and Booths.
Oakhill is accessed directly from Ratherheath Lane which runs between the A591 Windermere - Kendal road, and the B5284 Crook Road.
DESCRIPTION
The property comprises an attractive stone and slate traditional character property positioned just off Ratherheath Lane. The accommodation retains many period features and comprises: a porch, reception room with multi fuel stove, kitchen/dining room with pantry, study or third bedroom on the ground floor, with two double bedrooms and a bathroom on the first floor.
An attached barn and garage offers potential for extension or conversion, subject to planning. Externally, there is a private gravelled driveway, turning area and generous parking. A large cottage garden comprising lawns, mature trees and shrubs wraps around the property. Arriving at a traditional pitched roof entrance porch. The accommodation is arranged as follows:
Ground Floor
Entrance porch: (1.34m x 0.98m)
Timber glazed front door with a brush carpeted floor, stone bench, space to hang coats and boot storage. The porch leads into the reception room.
Reception Room (5.04m x 3.44m)
Dual aspect period windows, creating a beautifully light space with carpeted flooring, multi fuel Morso stove with cast iron feature fireplace, exposed beam, built in shelves with recessed cupboard and spot lighting. Radiator and feature door to porch. Further latch doors to kitchen, study (or third bedroom) and to the first floor.
Kitchen/Dining room (4.60m x 3.80m)
A bright and airy space with recently fitted modern kitchen with integrated electric oven, ceramic hob and extractor. Wood effect vinyl flooring, painted walls and ceiling with spot lighting, fitted floor kitchen units, stainless steel sink and drainer, plumbing for washing machine and dishwasher, two double glazed windows and radiator. A painted stable door with single glazed panel leads to the patio and gardens.
Pantry (1.34m x 0.84m)
Single glazed window, lighting, worktop and fitted shelves accessed from the kitchen.
Study/Third Bedroom (2.31m x 3.12m)
Single glazed sliding sash window, with timber shutters, carpeted flooring and radiator.
Understairs storage (1.16m x 0.84)
First Floor
Landing (2.10m x 1.58m)
Single glazed window, loft access, built in cupboard with shelving.
Bedroom 1 (3.53 x 2.88m)
A large carpeted double room with radiator, window seat and sliding sash window.
Bedroom 2 (2.36m x 3.07m)
A double bedroom with carpeted flooring, radiator, window seat, loft access and sliding sash window.
Bathroom (2.54m x 1.91m)
Recently fitted modern bathroom with wc, wash hand basin, large corner shower enclosure, bath, double glazed window, shelving and ladder towel radiator.
Attached Garage (6.36m x 3.02m)
Timber double front doors, timber rear door, single glazed window, oil boiler, electricity, plumbing for washing machine
Attached Traditional Stone Barn (6.33m x 3.82m)
The barn provides an L shape to the main residence and provides useful storage and workshop accommodation arranged over ground and first floor.
Ground Floor
Timber stable door, two windows, stalls, lighting, electrical sockets and stairs to first floor.
First Floor
Flooring, lighting & electrical sockets
Outside
The gardens and grounds extend around the permitter of the property and either side of the gravelled driveway, comprising an orchard, lawns with mature trees, borders and shrubs. There is a generous parking area for four plus vehicles. In addition to the traditional barn, there is a stone outbuilding which was formerly a wc and store, which also offers further refurbishment potential.
SERVICES
Oil fired central heating which supplies perimeter wall mounted radiators and hot water throughout. The property is connected to mains water and electricity, with private drainage. B4RN full fibre broadband to the property.
Prospective purchasers should make their own enquiries as to the services available for future use.
ENERGY PERFORMANCE CERTIFICATE
The property has an Energy Efficiency Rating of E42 and a copy of the certificate is available to download from the Edwin Thompson website.
COUNCIL TAX
We are informed by Westmorland & Furness Council that the property is a Council Tax Band D. The council tax for the year 2024/2025 being £2,272.57.
ADDITIONAL LAND
There is potential for additional land adjacent to the holding which is available by way of separate negotiation. The proposed curtilage can be provided upon request.
PRICE
Offered at an attractive guide price of £495,000.
Please note the Vendor is not obliged to accept the highest or any offer, subject to contract.
DIRECTIONS
What 3 Words: ///dentures.notched.silent
From the A591 Plumgarths Roundabout, take the road to Crook (B5284). Proceed along the Crook Road for 1.5 miles. At Bonningate, take the right turn onto Ratherheath Lane. Oakhill is the second property on the right-hand side, accessed down a short private driveway.
VIEWING
The property is available to view strictly by prior appointment only with the Windermere Office of Edwin Thompson LLP. Please contact Amy Wilkin.
Brochures
Brochure 1- COUNCIL TAXA payment made to your local authority in order to pay for local services like schools, libraries, and refuse collection. The amount you pay depends on the value of the property.Read more about council Tax in our glossary page.
- Band: D
- PARKINGDetails of how and where vehicles can be parked, and any associated costs.Read more about parking in our glossary page.
- Yes
- GARDENA property has access to an outdoor space, which could be private or shared.
- Yes
- ACCESSIBILITYHow a property has been adapted to meet the needs of vulnerable or disabled individuals.Read more about accessibility in our glossary page.
- Ask agent
Oakhill, Ratherheath Lane, Bonningate, Kendal, LA8
Add an important place to see how long it'd take to get there from our property listings.
__mins driving to your place
Get an instant, personalised result:
- Show sellers you’re serious
- Secure viewings faster with agents
- No impact on your credit score
Your mortgage
Notes
Staying secure when looking for property
Ensure you're up to date with our latest advice on how to avoid fraud or scams when looking for property online.
Visit our security centre to find out moreDisclaimer - Property reference 28319825. The information displayed about this property comprises a property advertisement. Rightmove.co.uk makes no warranty as to the accuracy or completeness of the advertisement or any linked or associated information, and Rightmove has no control over the content. This property advertisement does not constitute property particulars. The information is provided and maintained by Edwin Thompson, Keswick. Please contact the selling agent or developer directly to obtain any information which may be available under the terms of The Energy Performance of Buildings (Certificates and Inspections) (England and Wales) Regulations 2007 or the Home Report if in relation to a residential property in Scotland.
*This is the average speed from the provider with the fastest broadband package available at this postcode. The average speed displayed is based on the download speeds of at least 50% of customers at peak time (8pm to 10pm). Fibre/cable services at the postcode are subject to availability and may differ between properties within a postcode. Speeds can be affected by a range of technical and environmental factors. The speed at the property may be lower than that listed above. You can check the estimated speed and confirm availability to a property prior to purchasing on the broadband provider's website. Providers may increase charges. The information is provided and maintained by Decision Technologies Limited. **This is indicative only and based on a 2-person household with multiple devices and simultaneous usage. Broadband performance is affected by multiple factors including number of occupants and devices, simultaneous usage, router range etc. For more information speak to your broadband provider.
Map data ©OpenStreetMap contributors.







