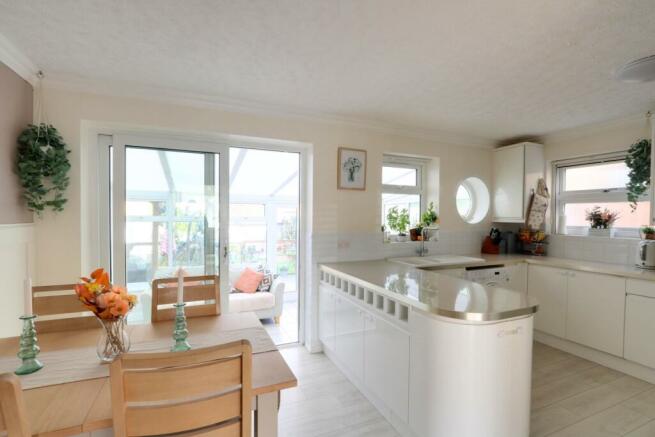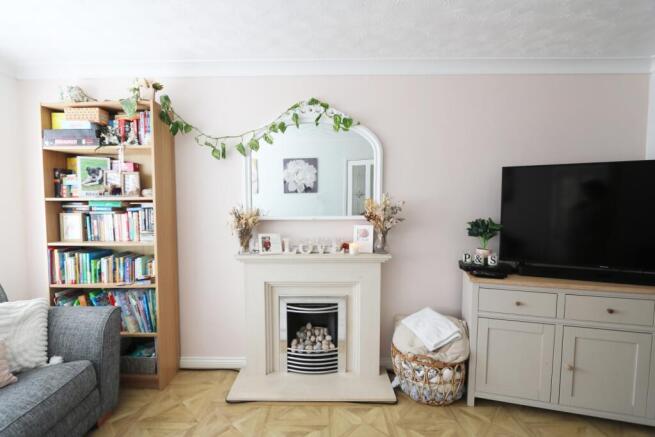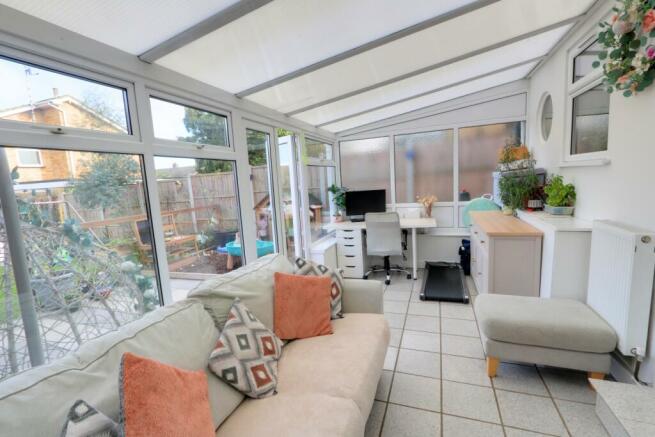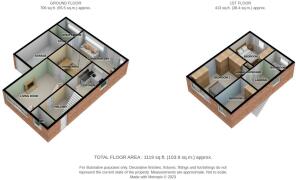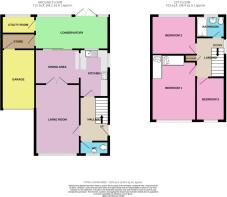45 The Malyons, Benfleet

- PROPERTY TYPE
Detached
- BEDROOMS
3
- BATHROOMS
1
- SIZE
Ask agent
- TENUREDescribes how you own a property. There are different types of tenure - freehold, leasehold, and commonhold.Read more about tenure in our glossary page.
Freehold
Key features
- Call NOW 24/7 or book instantly online to View
- Bright Modern Kitchen
- Close to Local Schools
- Off Road Parking for Multiple Vehicles AND Garage
- Wonderful Family Home
- Lovely Adjoining Conservatory
- Very Popular Location
- Excellent Commuter Links
- Close to Excellent Local Amenities
- Close to Local Parks and Woodland
Description
This is a well maintained house, and provides a bright and airy home with room for all to enjoy. The bedrooms on the first floor are well proportioned, and there is lots of space downstairs with the roomy conservatory, modern kitchen/diner, a utility room and additional storage area as well as having room for that essential downstairs WC.
The space is really well thought out and the garage has been sectioned off to provide an additional enclosed room suitable for specific hobbies or other storage. It takes no room away from the ample conservatory or the utility area that houses additional cupboard space and room for white goods.
The rear garden is of a nice size, and provides plenty of room to entertain, or for children to play. With a large patio area, it has enough planting to provide screening where necessary, but not too much to be unmanageable to maintain. The front garden consists of hard-standing and shingle for at least four vehicles.
This is a great location for easy access to local amenities with Hadleigh Town Centre just a few minutes away, and being really close to the bigger towns of Rayleigh and Leigh on Sea. Benfleet train station serves the local area with fast trains into Fenchurch Street, and there are well regarded schools and colleges within easy walking distance.
There is lots of outdoor areas to explore nearby too with country parks and woodland walks; the Olympic mountain bike venue; leisure centres with swimming pools; golf and sailing to name just a few. In a matter of minutes you can be in town centres, deep in the countryside or taking in a beachside stroll.
This home is also in an area that provides very easy access to the major roads of A127 and A13 - journeys into London or the wider Essex area are easily made. In addition, Southend Airport is a little over twenty minutes away for a quick start to foreign travel.
All in all this is a great spot for a lovely home - with employment opportunities, local amenities, good schools, plenty of leisure choices and central to local facilities as well as the wider area.
Hallway
4m x 1.9m - 13'1" x 6'3"
Bright and spacious entrance. Access to WC, lounge, kitchen and stairs to the first floor. Including under stairs storage
WC
1.8m x 0.9m - 5'11" x 2'11"
Useful downstairs WC - white ceramic two piece suite, with tiled walls
Lounge
5m x 3.2m - 16'5" x 10'6"
Attractive and airy room. Large windows to the front, and light via glazed French doors leading to open plan dining area/kitchen. Attractive gas fire and mantle give focal point to the room
Kitchen
3.4m x 2.9m - 11'2" x 9'6"
at widest. Bright and spacious with good range of modern high gloss units providing plenty of storage, both high and low level, including both sides of the dividing counter to the dining area. Plenty of light makes this an excellent cooking space with new built in induction hob, grill, oven and extractor. Room for fridge/freezer and the slim line dishwasher will stay. Interesting porthole window to the conservatory and garden. Access from hall or open plan dining area
Dining Area
3.4m x 2.9m - 11'2" x 9'6"
Lovely relaxed dining area, open to light from three sides and with room to formally dine if necessary or could provide further relaxed seating if lounge was closed off
Conservatory
5.9m x 2.5m - 19'4" x 8'2"
Fully tiled floor, and with easy access to garden via French doors. This is a spacious room and also provides direct access to the rear of the garage storage area, as well as the separate utility area
Utility Room
2.4m x 1.6m - 7'10" x 5'3"
Handy additional self contained space with cupboards and worktop, but also including space for additional white goods such as tumble dryer or extra under counter fridge or freezer
Storage Room
2.4m x 2m - 7'10" x 6'7"
Useful space, simply converted from back of garage to provide additional self contained area. Can be easily converted back to provide larger garage
Landing
3.5m x 1.9m - 11'6" x 6'3"
Carpeted along with stairs, the landing provides access to the three bedrooms as well as the airing cupboard and loft hatch. With a large window, it is another bright & open space
Bathroom
2.1m x 1.7m - 6'11" x 5'7"
New fitted white ceramic bathroom suite. The hand wash basin is built into a handy vanity unit, the electric shower is over the bath. The room is partially tiled and finished with a chrome heated towel rail
Bedroom 2
3m x 3.5m - 9'10" x 11'6"
A lovely sized double room with laminate flooring. Well proportioned and with large windows to the back
Bedroom 1
4.2m x 3.1m - 13'9" x 10'2"
measurement plus wardrobes. A lovely sized double room with ample built in mirrored wardrobes. Plenty of space and light in another well proportioned carpeted room to the front of the house
Bedroom 3
3.1m x 2m - 10'2" x 6'7"
A very good sized third bedroom, again light from good sized windows to the front and carpeted. Currently utilized as study for working from home, but has accommodated use as a functioning single bedroom in the past
Garage
4.6m x 2.4m - 15'1" x 7'10"
Useful space with power and light, as well as shelving for storage. There is an electric roller door to the front, and whilst the rear of the garage has been adapted for use as a self contained area as previously mentioned, there is still plenty of room inside the garage itself. Access can be gained to the conservatory and, ultimately, rear garden from the garage too.
Rear Garden
14.5m x 16.1m - 47'7" x 52'10"
Newly landscaped including fences. A large fenced off patio area provides plenty of hard-standing for garden furniture or barbeques, whilst the remainder still allows a good amount of lawn for play. Side access to the front of the house
Double Driveway
9m x 16m - 29'6" x 52'6"
Widest. A great amount of space both on hard-standing and with a shingle area - easily parking three/four vehicles depending on size.
- COUNCIL TAXA payment made to your local authority in order to pay for local services like schools, libraries, and refuse collection. The amount you pay depends on the value of the property.Read more about council Tax in our glossary page.
- Band: D
- PARKINGDetails of how and where vehicles can be parked, and any associated costs.Read more about parking in our glossary page.
- Yes
- GARDENA property has access to an outdoor space, which could be private or shared.
- Yes
- ACCESSIBILITYHow a property has been adapted to meet the needs of vulnerable or disabled individuals.Read more about accessibility in our glossary page.
- Ask agent
45 The Malyons, Benfleet
Add your favourite places to see how long it takes you to get there.
__mins driving to your place
Your mortgage
Notes
Staying secure when looking for property
Ensure you're up to date with our latest advice on how to avoid fraud or scams when looking for property online.
Visit our security centre to find out moreDisclaimer - Property reference 10367448. The information displayed about this property comprises a property advertisement. Rightmove.co.uk makes no warranty as to the accuracy or completeness of the advertisement or any linked or associated information, and Rightmove has no control over the content. This property advertisement does not constitute property particulars. The information is provided and maintained by EweMove, Covering East of England. Please contact the selling agent or developer directly to obtain any information which may be available under the terms of The Energy Performance of Buildings (Certificates and Inspections) (England and Wales) Regulations 2007 or the Home Report if in relation to a residential property in Scotland.
*This is the average speed from the provider with the fastest broadband package available at this postcode. The average speed displayed is based on the download speeds of at least 50% of customers at peak time (8pm to 10pm). Fibre/cable services at the postcode are subject to availability and may differ between properties within a postcode. Speeds can be affected by a range of technical and environmental factors. The speed at the property may be lower than that listed above. You can check the estimated speed and confirm availability to a property prior to purchasing on the broadband provider's website. Providers may increase charges. The information is provided and maintained by Decision Technologies Limited. **This is indicative only and based on a 2-person household with multiple devices and simultaneous usage. Broadband performance is affected by multiple factors including number of occupants and devices, simultaneous usage, router range etc. For more information speak to your broadband provider.
Map data ©OpenStreetMap contributors.
