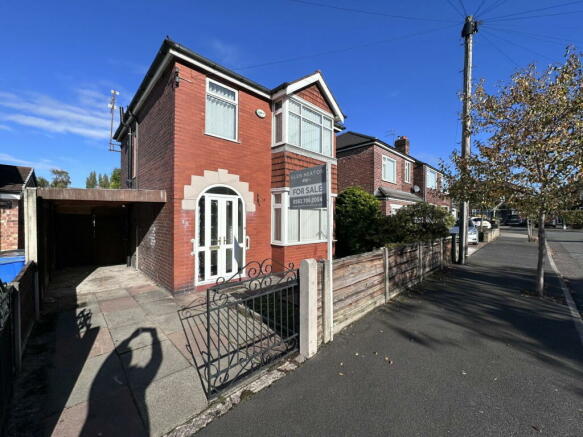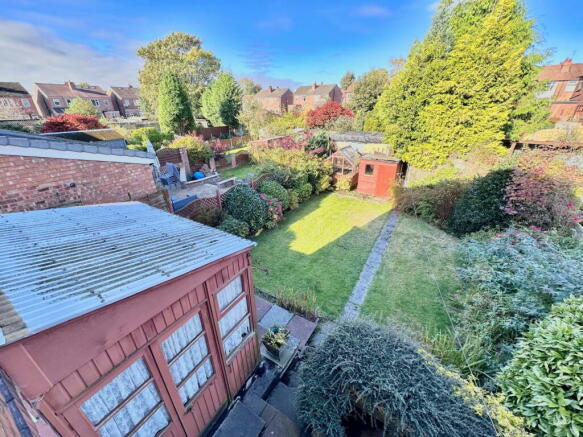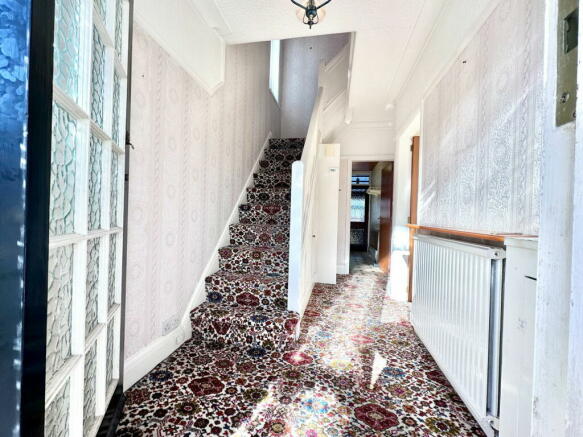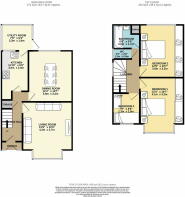Greave Road, Offerton, Stockport, SK1 4JN

- PROPERTY TYPE
Detached
- BEDROOMS
3
- BATHROOMS
1
- SIZE
Ask agent
- TENUREDescribes how you own a property. There are different types of tenure - freehold, leasehold, and commonhold.Read more about tenure in our glossary page.
Freehold
Key features
- Please Quote Ref GH702
- No Onward Chain
- Off Road Parking
- Potential To Extend
- Walking Distance To Outstanding local Schools
- Quiet Location
- Woodland Walks Close By
- Excellent Transport Links
Description
Welcome to Greave Road, Offerton – A Spacious Three-Bedroom Detached Home with Endless Potential
Nestled in the heart of Offerton, this delightful three-bedroom detached home offers a unique opportunity to create the house of your dreams. Located in a peaceful and well-connected neighbourhood, this property is the perfect blend of space, light, and potential for modern family living. Whether you're looking to settle into a welcoming home or embark on an exciting renovation project, this property has everything you need to make it your own.
Entrance and Hallway
As you approach the property, you are greeted by a charming front porch—a practical and stylish space to shake off the day before stepping into the main home. Once inside, the entrance hallway provides an immediate sense of space and warmth, enhanced by its generous proportions. This area is not only functional—with under-stairs storage and a second storage cupboard, perfect for shoes, coats, and everyday essentials—but also serves as the hub of the home, guiding you to the various living areas.
Living Room – A Bright and Welcoming Retreat
To the front of the property, you’ll find a beautifully lit and inviting living room. The large bay window allows plenty of natural light to flood the space, creating a warm and bright atmosphere. This room offers the perfect environment to relax after a busy day. Picture yourself curling up with a good book or enjoying family movie nights in this cosy yet spacious setting. Its well-thought-out layout also offers flexibility to accommodate a variety of furniture styles and configurations.
Dining Room – A Space for Family Gatherings
Flowing seamlessly from the living room is the generously sized dining room, an ideal space for entertaining or hosting family dinners. With a large rear window and two side windows, this room enjoys an abundance of natural light, making it feel bright and airy throughout the day. There is ample space here to fit a large family dining table, creating a wonderful setting for memorable meals with loved ones.
For those with a vision, this dining room offers tremendous potential. It could easily be transformed into an open-plan kitchen-dining area, perfect for modern living. Imagine knocking through into the kitchen to create a stunning, expansive space, complete with a centre island for casual dining or socializing. You could even take it a step further by extending the rear of the property, installing bi-fold doors that open out onto the garden—a superb way to blur the lines between indoor and outdoor living.
Kitchen – Ready for Modernisation and Transformation
The kitchen, while functional in its current state, is ready for a modern upgrade. It provides a blank canvas for you to create a space tailored to your taste. Whether you envision a sleek, contemporary kitchen with high-end appliances or a more traditional style with warm, homely touches, the possibilities are endless. The kitchen layout also includes convenient storage cupboards and a sink, providing a solid foundation for any future renovation.
Off the kitchen, you’ll find a separate utility room, offering additional practicality and direct access to the garden. This space is ideal for laundry, extra storage, or even further extension if desired.
Upstairs – Three Generous Bedrooms and Family Bathroom
Ascending to the first floor, you'll discover three well-proportioned bedrooms, each offering a comfortable retreat for the whole family. The master bedroom, located at the front of the property, boasts a charming bay window, which not only fills the room with light but also provides extra floor space, perfect for a cosy reading nook or dressing area.
The second and third bedrooms are equally spacious, making them ideal for children, guests, or even a home office. Each room benefits from large windows that provide ample natural light and views of the surrounding area.
Also on this level is the family bathroom, currently separated from the WC. However, there is fantastic potential to knock through these spaces, creating a luxurious and spacious family bathroom. Imagine a contemporary bath, a walk-in shower, and elegant fittings—an oasis for relaxation and rejuvenation.
Outdoor Space – Perfect for Entertaining and Relaxation
Stepping outside, you’ll find a large rear garden that offers plenty of room for outdoor activities, entertaining, or simply enjoying the fresh air. This space is ideal for summer barbecues, family gatherings, or relaxing with friends while the kids or pets play on the lawn. The garden provides ample space for creative landscaping, whether you wish to add a patio area, create a vegetable garden, or even install a garden office or summerhouse.
With the right vision, the garden could also become an extension of the indoor living space. Imagine opening those bi-fold doors and stepping straight into your private, sun-drenched garden, perfect for al fresco dining or evening drinks with friends.
Parking and Location
The property further benefits from off-road parking for multiple vehicles—a highly desirable feature in this quiet residential area. Located within walking distance of outstanding local schools, shops, and amenities, this home is perfect for families. Additionally, nature lovers will appreciate the stunning woodland walks just a short distance away, offering a peaceful retreat for weekend strolls, dog walks, or outdoor play with children.
Potential to Extend and Add Value
With its large plot and layout, the property presents an excellent opportunity for extension, both to the rear and side, subject to planning permission. Whether you're considering adding extra bedrooms, expanding the living areas, or creating a grand open-plan kitchen-diner, this home offers the space and flexibility to evolve with your family’s needs.
Conclusion – A Home Full of Opportunity
This property on Greave Road represents a rare opportunity to acquire a family home with so much potential. With its spacious rooms, flexible layout, and prime location in Offerton, it’s a blank canvas ready for you to make your mark. Whether you’re looking to move straight in or embark on an exciting renovation project, this is a home where dreams can be made a reality. Plus, with no onward chain, the buying process is made even smoother.
Don’t miss the chance to view this exceptional property and explore the possibilities it offers. Make this house your forever home!
Brochures
Brochure 1- COUNCIL TAXA payment made to your local authority in order to pay for local services like schools, libraries, and refuse collection. The amount you pay depends on the value of the property.Read more about council Tax in our glossary page.
- Band: D
- PARKINGDetails of how and where vehicles can be parked, and any associated costs.Read more about parking in our glossary page.
- Driveway
- GARDENA property has access to an outdoor space, which could be private or shared.
- Private garden
- ACCESSIBILITYHow a property has been adapted to meet the needs of vulnerable or disabled individuals.Read more about accessibility in our glossary page.
- Ask agent
Greave Road, Offerton, Stockport, SK1 4JN
Add your favourite places to see how long it takes you to get there.
__mins driving to your place
Your mortgage
Notes
Staying secure when looking for property
Ensure you're up to date with our latest advice on how to avoid fraud or scams when looking for property online.
Visit our security centre to find out moreDisclaimer - Property reference S1101117. The information displayed about this property comprises a property advertisement. Rightmove.co.uk makes no warranty as to the accuracy or completeness of the advertisement or any linked or associated information, and Rightmove has no control over the content. This property advertisement does not constitute property particulars. The information is provided and maintained by eXp UK, North West. Please contact the selling agent or developer directly to obtain any information which may be available under the terms of The Energy Performance of Buildings (Certificates and Inspections) (England and Wales) Regulations 2007 or the Home Report if in relation to a residential property in Scotland.
*This is the average speed from the provider with the fastest broadband package available at this postcode. The average speed displayed is based on the download speeds of at least 50% of customers at peak time (8pm to 10pm). Fibre/cable services at the postcode are subject to availability and may differ between properties within a postcode. Speeds can be affected by a range of technical and environmental factors. The speed at the property may be lower than that listed above. You can check the estimated speed and confirm availability to a property prior to purchasing on the broadband provider's website. Providers may increase charges. The information is provided and maintained by Decision Technologies Limited. **This is indicative only and based on a 2-person household with multiple devices and simultaneous usage. Broadband performance is affected by multiple factors including number of occupants and devices, simultaneous usage, router range etc. For more information speak to your broadband provider.
Map data ©OpenStreetMap contributors.




