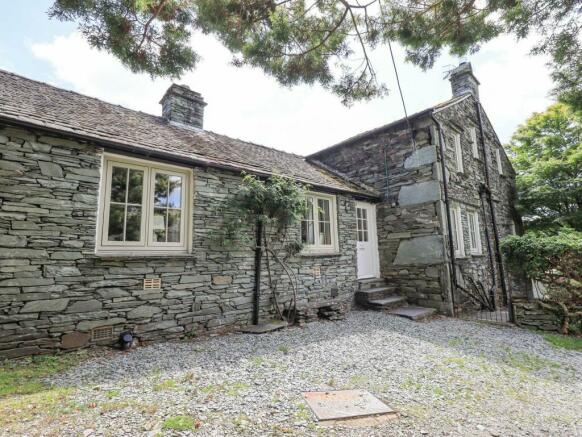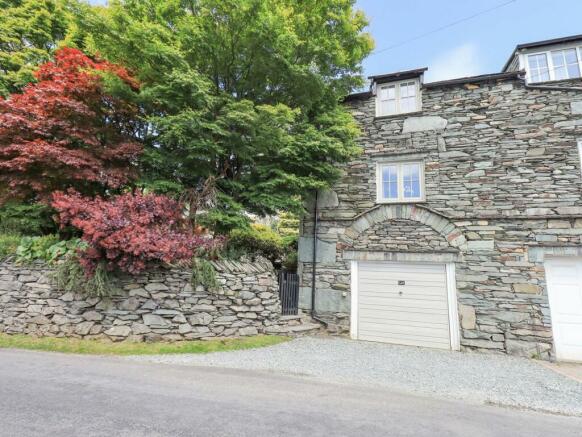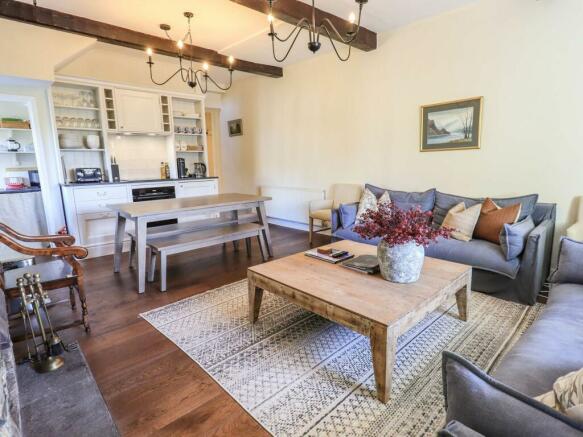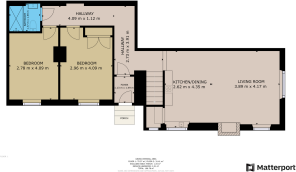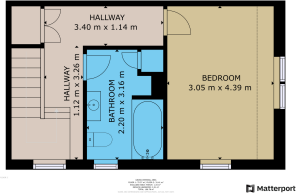Elterwater, Ambleside, LA22 9HW

- PROPERTY TYPE
End of Terrace
- BEDROOMS
3
- BATHROOMS
2
- SIZE
1,410 sq ft
131 sq m
- TENUREDescribes how you own a property. There are different types of tenure - freehold, leasehold, and commonhold.Read more about tenure in our glossary page.
Freehold
Key features
- Chain free
- Central village location
- Parking for up to 3 vehicles
- Air-source heating with 7 yr warranty
- Mains drainage
- Double glazing throughout
- Low maintenance, elevated patio
- Spacious garage with potential for conversion STPP
Description
About St Giles
Formerly the stables to the local gunpowder works, St Giles is a beautiful 3 bedroom property located in the sought-after village of Elterwater. This area benefits from a host of local amenities, including the popular Britannia Inn, the Langdale Estate Country Club and Leisure Centre, and the Co-Operative village store located half a mile away in Chapel Stile. For additional amenities, Ambleside is only a few miles away and easily accessible by car, bus or on bike.
Property Overview
St Giles is set across three levels. At ground level there is a good size garage with scope for conversion to additional living space subject to all necessary consents and approvals. Next to the garage are some steps leading to a large patio and the front door.
The main entrance leads to a hallway with an open plan kitchen living space to the right and two bedrooms and a shower room to the left. Stairs from the hallway lead up to an additional large bathroom and the third double bedroom.
Outside there is an elevated patio with views across the village bowling green and beyond.
Kitchen / Living Room
The living room benefits from high ceilings, exposed beams, an open fire, deep window sills and dual aspect views across the village bowling green.
The kitchen was recently replaced to incorporate new appliances including an integrated dishwasher and a washer dryer which is sold with the property.
Bedrooms
There are two bedrooms on the first floor. The first of these rooms benefits from large built in cupboards and is currently furnished with a king size bed. The second has two single beds with space at the end for storage.
Upstairs there is a further bedroom featuring a king size bed and dual aspect windows.
Bathrooms
Both bathrooms were fully renovated last year and the water pressure was improved with the installation of a new hot water cylinder.
The downstairs bathroom was upgraded with a large walk-in shower with controls at the entrance rather than under the shower head. There is also a large vanity sink unit for storage and heated towel rail.
The upstairs bathroom features a large bath with glazed shower screen and shower overhead. Again there is a large sink vanity and heated towel rail along with additional storage.
Outside Space
St Giles benefits from a private elevated paved patio, which is surrounded by a variety of established trees, shrubs and bushes. There is also a small, lawned area at the rear of the property.
There is "boiler" room at the rear of the property (accessed externally) which houses the now redundant oil boiler and tank (recently upgraded to a more economical air source heating system which benefits from a 7 year warranty). Now it is no longer need for oil storage, this room presents additional opportunities for conversion (STPP).
St Giles owns the private drive outside the property which is accessed via the white gate and used by neighbouring properties for both vehicular and pedestrian access. There is parking for one car outside the main entrance door and additional parking both in and in front of the garage.
The garage itself has electricity supply, and could be converted to a wonderful kitchen/utility/dining room with stairs up to the main living area above subject to obtaining all necessary consents.
Holiday Let
St Giles is a successful holiday let with gross annual income in excess of £50k. Gross yield for 2024 will be circa 6.5%. Further details regarding income, future bookings, property management and income are available on request. It is sold furnished or unfurnished.
Personal Interest
In accordance with Section 21 of the Estate Agent Act 1979, the agent declares a personal interest in the sale of this property.
Disclaimer
Although care has been taken to prepare these particulars, they do not constitute an offer or contract (either collectively or individually).
All descriptions, photographs, video tours and plans are for guidance only and should not be relied upon as statements or representations of fact. Photographs were taken in July 2024. These particulars were prepared in August 2024. Measurements are approximate and the gross floor space figure includes the garage.
References to potential conversion opportunities are for the buyer's consideration only and would be subject to all necessary advice and consents being sought and obtained beforehand.
Viewings are recommended in order for any buyer to satisfy themselves of the accuracy of details relating to the property. If there is anything of particular importance to you, please get in touch for further information.
- COUNCIL TAXA payment made to your local authority in order to pay for local services like schools, libraries, and refuse collection. The amount you pay depends on the value of the property.Read more about council Tax in our glossary page.
- Band: TBC
- PARKINGDetails of how and where vehicles can be parked, and any associated costs.Read more about parking in our glossary page.
- Garage,Allocated
- GARDENA property has access to an outdoor space, which could be private or shared.
- Patio
- ACCESSIBILITYHow a property has been adapted to meet the needs of vulnerable or disabled individuals.Read more about accessibility in our glossary page.
- No wheelchair access
Elterwater, Ambleside, LA22 9HW
Add an important place to see how long it'd take to get there from our property listings.
__mins driving to your place
Get an instant, personalised result:
- Show sellers you’re serious
- Secure viewings faster with agents
- No impact on your credit score
Your mortgage
Notes
Staying secure when looking for property
Ensure you're up to date with our latest advice on how to avoid fraud or scams when looking for property online.
Visit our security centre to find out moreDisclaimer - Property reference S1101130. The information displayed about this property comprises a property advertisement. Rightmove.co.uk makes no warranty as to the accuracy or completeness of the advertisement or any linked or associated information, and Rightmove has no control over the content. This property advertisement does not constitute property particulars. The information is provided and maintained by Aurier, Cuckfield. Please contact the selling agent or developer directly to obtain any information which may be available under the terms of The Energy Performance of Buildings (Certificates and Inspections) (England and Wales) Regulations 2007 or the Home Report if in relation to a residential property in Scotland.
*This is the average speed from the provider with the fastest broadband package available at this postcode. The average speed displayed is based on the download speeds of at least 50% of customers at peak time (8pm to 10pm). Fibre/cable services at the postcode are subject to availability and may differ between properties within a postcode. Speeds can be affected by a range of technical and environmental factors. The speed at the property may be lower than that listed above. You can check the estimated speed and confirm availability to a property prior to purchasing on the broadband provider's website. Providers may increase charges. The information is provided and maintained by Decision Technologies Limited. **This is indicative only and based on a 2-person household with multiple devices and simultaneous usage. Broadband performance is affected by multiple factors including number of occupants and devices, simultaneous usage, router range etc. For more information speak to your broadband provider.
Map data ©OpenStreetMap contributors.
