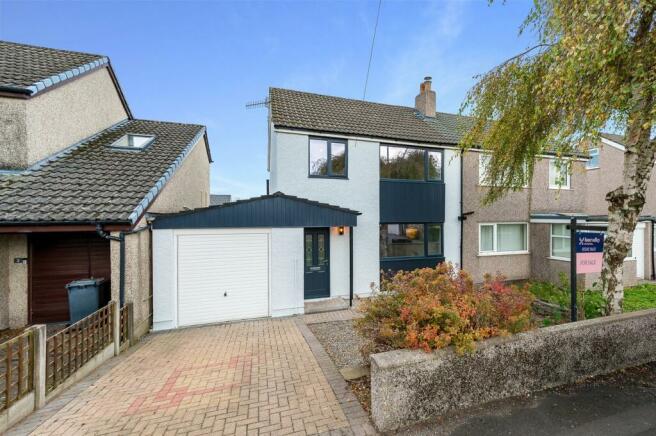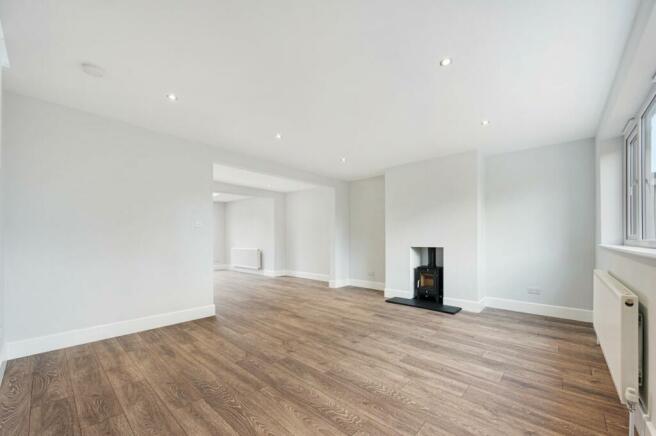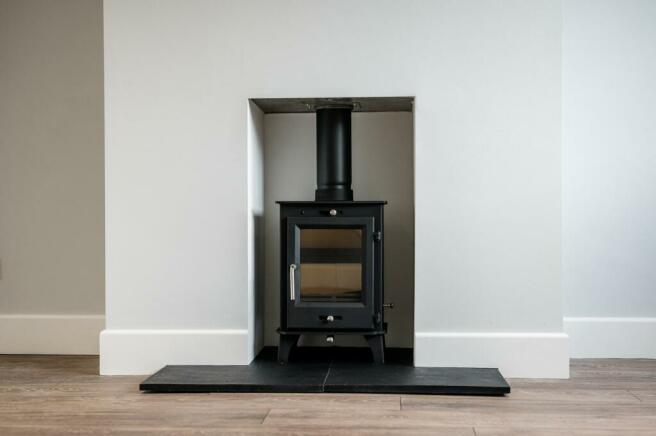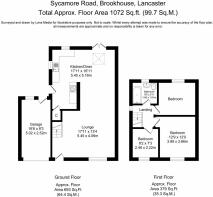
Sycamore Road, Brookhouse, Lancaster, LA2

- PROPERTY TYPE
Semi-Detached
- BEDROOMS
3
- BATHROOMS
1
- SIZE
Ask agent
- TENUREDescribes how you own a property. There are different types of tenure - freehold, leasehold, and commonhold.Read more about tenure in our glossary page.
Freehold
Key features
- Fully Renovated Three-Bedroom Semi-Detached Home In The Sought-After Village Of Brookhouse.
- Spacious Open Plan Living Space With Cosy Wood-Burning Stove
- Contemporary Kitchen/Diner With High-End Integrated Appliances
- Generously Sized Master Bedroom With Ample Natural Light
- Modern Family Bathroom With Full-Size Bath And Overhead Shower
- Fabulous, Landscaped Rear Garden Featuring Both Lawn And Patio Areas - Perfect For Entertaining!
- Integral Garage And Driveway Offering Off-Street Parking
- Convenient Location Close To Local Amenities, Including Shops, Schools, And Parks
- Excellent Transport Links To Lancaster City Centre And Easy Access To The M6 Motorway
- Worcester Boiler Replaced and Inspected in 2024.
Description
As you arrive at Sycamore Road, you are immediately struck by the contemporary design and immaculate presentation of the front elevation. The freshly rendered anthracite grey and white façade is complemented by modern, UPVC windows, giving the house a sleek, stylish look. The driveway, spacious enough for larger vehicles, leads to an integral garage, and the welcoming entrance vestibule invites you inside.
Upon entering, you step into a bright open-plan space which sets the tone for the rest of the home, with its clean lines and modern decor. The generous living room spans the depth of the house, with a large front-facing window allowing natural light to flood the space. A cosy wood-burning stove adds character to the room, perfect for warming up during colder months, while the neutral palette and plush carpeting create a calm, inviting atmosphere.
Moving through to the rear of the property, you’ll find the heart of the home – the stunning open-plan kitchen and dining area. This space has been completely transformed into a contemporary masterpiece, featuring a magnificent monochrome design which exudes elegance and sophistication. The high-quality black Howdens Clerkenwell kitchen is complemented by sleek marble effect countertops, while integrated Lamona appliances including a ceramic touch screen hob and fan oven provide functionality with a streamlined look. The dining area, with its French doors leading out to the garden, is ideal for entertaining or enjoying family meals, bathed in natural light throughout the day as the sun makes its way from the front to the rear of the property.
Upstairs, the home continues to impress with three beautifully presented bedrooms. The master bedroom offers a spacious retreat, with large windows overlooking the front of the property, while the second bedroom provides ample space for guests or children. The third bedroom, well-appointed, would make an excellent nursery, home office or even a dressing room!
The family bathroom has been fully renovated with sleek, modern fittings. The suite features a full-size bath, complemented by stylish grey tiles, a compact vanity unit with a contemporary sink, and a modern WC. The large frosted window adds privacy while keeping the space bright, and the chrome towel radiator completes the clean, functional, and luxurious design.
Outside, the garden is a true highlight of this property. Accessed through French doors or the handy kitchen side door, this large, landscaped space offers a combination of lawn and patio areas, perfect for outdoor dining, relaxation, and play. Mature trees including a gorgeous acer add colour and a sense of tranquillity, making this garden an ideal retreat for all the family.
Situated in the charming village of Brookhouse, the property is close to local amenities such as shops, schools, and parks. Commuters will benefit from excellent transport links with easy access to Lancaster city centre, bus routes, and the M6 motorway, making this home as convenient as it is beautiful. No. 5 Sycamore Road is a property where everything has been thoughtfully renovated to the highest standards, offering the perfect blend of contemporary style and homely comfort.
Ground Floor:
Lounge: 17'11" x 13'4" (5.45m x 4.06m)
Kitchen/Diner: 17'11" x 16'11" (5.45m x 5.16m)
Garage: 16'6" x 8'3" (5.02m x 2.52m)
First Floor:
Bedroom 1: 12'9" x 12'0" (3.89m x 3.66m)
Bedroom 2: 8'2" x 7'3" (2.48m x 2.22m)
Bedroom 3: 17'11" x 13'4" (5.45m x 4.06m)
Bathroom: 6'5" x 5'11" (1.95m x 1.81m)
Disclaimer:
These particulars, whilst believed to be accurate are set out as a general outline only for guidance and do not constitute any part of an offer or contract. Intending purchasers should not rely on them as statements of representation of fact, but must satisfy themselves by inspection or otherwise as to their accuracy. No person in this firms employment has the authority to make or give any representation or warranty in respect of the property. It is not company policy to test any services or appliances in properties offered for sale and these should be verified on survey by prospective purchasers.
Brochures
Brochure 1- COUNCIL TAXA payment made to your local authority in order to pay for local services like schools, libraries, and refuse collection. The amount you pay depends on the value of the property.Read more about council Tax in our glossary page.
- Band: C
- PARKINGDetails of how and where vehicles can be parked, and any associated costs.Read more about parking in our glossary page.
- Yes
- GARDENA property has access to an outdoor space, which could be private or shared.
- Yes
- ACCESSIBILITYHow a property has been adapted to meet the needs of vulnerable or disabled individuals.Read more about accessibility in our glossary page.
- Ask agent
Energy performance certificate - ask agent
Sycamore Road, Brookhouse, Lancaster, LA2
Add an important place to see how long it'd take to get there from our property listings.
__mins driving to your place
Get an instant, personalised result:
- Show sellers you’re serious
- Secure viewings faster with agents
- No impact on your credit score

Your mortgage
Notes
Staying secure when looking for property
Ensure you're up to date with our latest advice on how to avoid fraud or scams when looking for property online.
Visit our security centre to find out moreDisclaimer - Property reference 28294000. The information displayed about this property comprises a property advertisement. Rightmove.co.uk makes no warranty as to the accuracy or completeness of the advertisement or any linked or associated information, and Rightmove has no control over the content. This property advertisement does not constitute property particulars. The information is provided and maintained by Lune Valley Estates, Lune Valley. Please contact the selling agent or developer directly to obtain any information which may be available under the terms of The Energy Performance of Buildings (Certificates and Inspections) (England and Wales) Regulations 2007 or the Home Report if in relation to a residential property in Scotland.
*This is the average speed from the provider with the fastest broadband package available at this postcode. The average speed displayed is based on the download speeds of at least 50% of customers at peak time (8pm to 10pm). Fibre/cable services at the postcode are subject to availability and may differ between properties within a postcode. Speeds can be affected by a range of technical and environmental factors. The speed at the property may be lower than that listed above. You can check the estimated speed and confirm availability to a property prior to purchasing on the broadband provider's website. Providers may increase charges. The information is provided and maintained by Decision Technologies Limited. **This is indicative only and based on a 2-person household with multiple devices and simultaneous usage. Broadband performance is affected by multiple factors including number of occupants and devices, simultaneous usage, router range etc. For more information speak to your broadband provider.
Map data ©OpenStreetMap contributors.





