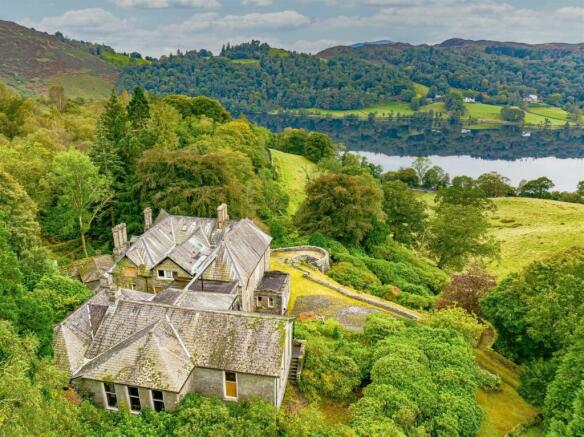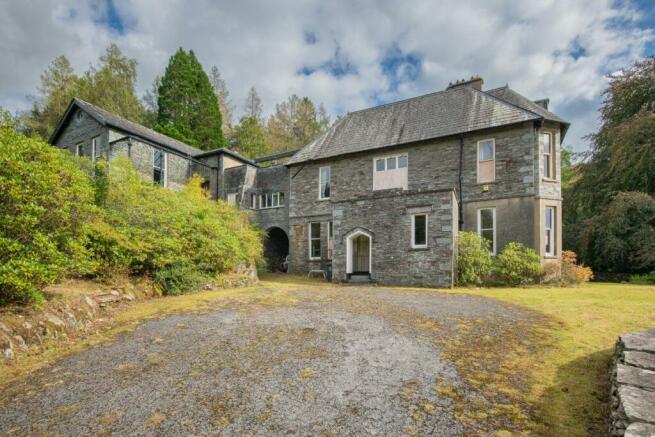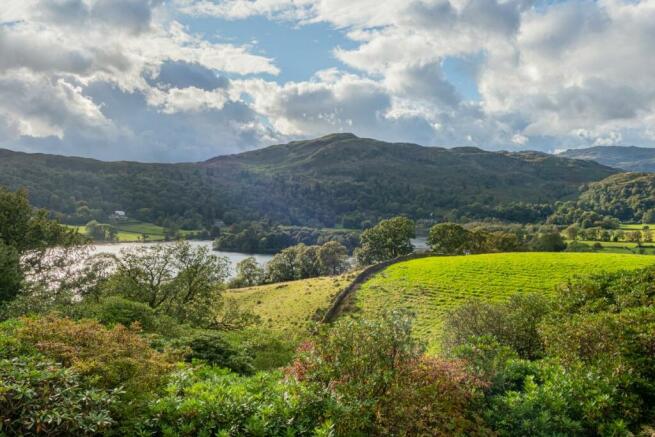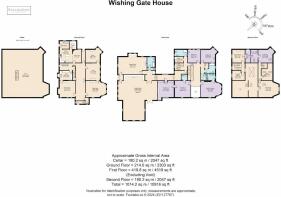Wishing Gate House, White Moss, Ambleside, LA22 9SF

- PROPERTY TYPE
Detached
- BEDROOMS
6
- BATHROOMS
5
- SIZE
Ask agent
- TENUREDescribes how you own a property. There are different types of tenure - freehold, leasehold, and commonhold.Read more about tenure in our glossary page.
Freehold
Description
* An amazing rare opportunity to develop your dream home
* Breath-taking panoramic views of Grasmere Lake and surrounding fells
* Incredible development opportunity
* Private and secluded Lakeland home with traditional features and built with local stone
* The house was built for John Towne Danson who worked alongside Charles Dickens as a leading figure in the history of Liverpool
* Dating back to the 1800's and a once a neighbour to William Wordsworth
* Grand entrance hallway and reception rooms brimming with character
Services:
* Oil central heating
* Most phone providers reach the home
* Mains electricity and water
* Private drainage
Garden and location:
* Idyllic setting in the heart of Grasmere with incredible views
* A short walk into Grasmere village with quaint, charming shops and cafes
* 7 acres of beautiful woodland and mature gardens
* Helm Cragg and Silver How walking routes straight from the door
Dating back to the 1800s and once a neighbour to William Wordsworth, this is a rare opportunity to own a piece of Lake District heritage and transform it into something marvellous.
Wend your way down the drive and pull up beside the home where there is ample space for parking. Be greeted by beautiful far-reaching views of rolling hills and rural splendour as you make your way to the front vestibule with decorative Lakeland stonework surrounding the archway.
Welcome Home
Make your way up the stone steps and through the decorative iron gate into the spacious vestibule perfect to be adapted to a boot room with shelter from the elements. A huge front door opens to a wide entranceway with original decorative flooring underfoot.
Space is in abundance as you enter this magnificent home. A series of archways decorate the hallway, where high ceilings draw the eye up to an impressive gallery landing.
Ahead, the stairs beckon you to explore the upper floors, and large windows currently boarded, show the potential that's just waiting to be uncovered.
Flexible Spaces
Take the first right into a large and bright living space. A feature fireplace houses the open fire, and a large bay window showcases the views of the countryside and floods the room with natural light. High ceilings with decorative cornice amplify the sense of space, providing an airy ambience to the room that is packed with potential.
Continue through the room to discover another large living area with a feature fireplace and the same high ceilings and floor to ceiling windows, letting in ample light and displaying the beautiful scenes outside. Rest a while on one of the bespoke window seats to admire the vistas.
Flow through to the adjoining area, once used as a library or snug, this is another adaptable living space, with a feature fireplace and large windows. With its generous layout and distinctive flow, these spaces invite you to imagine all the possibilities for how they could be transformed into your dream home.
Retrace your steps back to the hallway, passing the door that leads downstairs to the back courtyard, and continue to the open-plan kitchen-diner.
Cook up a Storm
Original servant bells line the wall in the dining area, and the original stove, sitting in the recess, both add to the charm of the room and serve as a reminder to the rich heritage of the home.
Country in style, with wooden worktops and plenty of cabinetry, whip up feasts and treats as you chat with guests in the dining room. Appliances include an electric oven, fridge and microwave.
Flow through to the pantry, fitted with shelving ready to keep groceries and kitchen utensils perfectly organised.
Discover the utility room, with ample storage space, sink and offering another entry point to the home.
Make your way back through the kitchen and past the wooden staircase leading to the upper floor, to find a large under-stairs storage space before making your way into the second utility room.
Unleash Your Vision
Featuring a sink and plenty of storage space, this is a flexible and versatile room packed with possibilities.
Continue and enter the dining room with a feature fireplace, decorated ceiling with cornice, ceiling rose and large windows.
With so much interconnected space, the option to open the area up into a huge open-plan kitchen-diner is an exciting possibility, and just one of many that Wishing Gate offers.
Take the door that leads back to the entrance hall and make your way to the main staircase.
Unlimited potential
Ready to flood the area in light, a ceiling lantern, currently covered and in need of some repair, is ready to be brought back to life.
Take the first right into an expansive bedroom with a feature fireplace, sink and windows. Another large room is on the next left with the same beautiful windows, sink, and feature fireplace.
Make your way into the family bathroom, featuring a wash basin, WC and freestanding bath. Refresh and revive in the shower room next door, with a large walk-in shower, wash basin, and WC.
Return to the hallway and peek over the gallery landing overlooking the main entrance hall, before turning into the principal suite.
High ceilings, a feature fireplace and a bay of enormous windows make this a room to remember. Wake up to views of the rolling countryside. Flow through to the en-suite, comprising a WC, wash basin and a large walk-in shower.
Back on the landing, continue across into a large bedroom and en-suite that comprises a WC, wash basin and shower.
Another large bedroom adjoins, currently with fitted wardrobes, a feature fireplace and windows showcasing those beautiful views.
Packed with potential
Make your way through the door to the rear of the room, take the steps to your left and enter an incredible billiard room.
High ceilings adorned with beams above the wooden flooring make for an impressive entrance. Expansive, grand and filled with charm, the focal point is a spectacular feature fireplace with bespoke surroundings. Holding the wow factor in abundance, the possibilities and potential of this space are endless.
Windows fill the room in light and double doors lead to a veranda that showcases the amazing rural views in all their glory.
The door to the left of the room takes you to a corridor where another access point to the home can be found and leads to another area with a feature fireplace and the same beautiful ceiling.
Currently used as a games room, this space holds so many options and possibilities.
Coming out of that room, discover a bathroom further along, with a wash basin and bath with separate WC next door.
Retrace your steps into the hallway and continue to the stairs that lead to the kitchen and back into the main landing.
Continue on and take the curling staircase that leads to the second floor.
Room for All
Turn left to find two large rooms, both with skylights.
Discover the loft space through a small hatch in the room that holds the option to knock through or develop the area for storage.
Return to the corridor and make your way back along into a large room full of potential. Perfect for multigenerational families, guests or for extra living space, the second floor of Wishing Gate holds endless possibilities.
The door to the left of this room leads to two smaller rooms, perfect to be adapted into dressing rooms. Continue and take the steps down into a large room with a feature fireplace. Make your way out of this room and into the corridor that leads to another double bedroom and the staircase to the first floor.
A spacious cellar extends the entire length of the home, offering endless possibilities for customisation.
Garden and Grounds
Woodland and lawned areas, packed with a myriad of plants and foliage, surround Wishing Gate and provide an array of beautiful places to explore.
A sweeping driveway leads you to the home, where there is room for ample parking. Make your way along what once would have been another driveway, besides mature foliage and woodland filled with wildlife.
A detached garage provides storage space beside the additional entrance to the home, where woodland stretches out perfect for canine companions and walks amongst the trees.
Discover a disused tennis court, ready to be adapted back to its former glory or made into lawn, ready for marquees and garden parties in the summer.
To the front of the home, through the archway, discover a variety of stone outbuildings, holding the same endless possibilities and flexibility that we've seen throughout Wishing Gate.
** For more photos and information, download the brochure on desktop. For your own hard copy brochure, or to book a viewing please call the team **
Council Tax Band: G
Tenure: Freehold
Brochures
Brochure- COUNCIL TAXA payment made to your local authority in order to pay for local services like schools, libraries, and refuse collection. The amount you pay depends on the value of the property.Read more about council Tax in our glossary page.
- Band: G
- PARKINGDetails of how and where vehicles can be parked, and any associated costs.Read more about parking in our glossary page.
- Yes
- GARDENA property has access to an outdoor space, which could be private or shared.
- Yes
- ACCESSIBILITYHow a property has been adapted to meet the needs of vulnerable or disabled individuals.Read more about accessibility in our glossary page.
- Ask agent
Wishing Gate House, White Moss, Ambleside, LA22 9SF
Add an important place to see how long it'd take to get there from our property listings.
__mins driving to your place
Your mortgage
Notes
Staying secure when looking for property
Ensure you're up to date with our latest advice on how to avoid fraud or scams when looking for property online.
Visit our security centre to find out moreDisclaimer - Property reference RS0804. The information displayed about this property comprises a property advertisement. Rightmove.co.uk makes no warranty as to the accuracy or completeness of the advertisement or any linked or associated information, and Rightmove has no control over the content. This property advertisement does not constitute property particulars. The information is provided and maintained by AshdownJones, The Lakes and Lune Valley. Please contact the selling agent or developer directly to obtain any information which may be available under the terms of The Energy Performance of Buildings (Certificates and Inspections) (England and Wales) Regulations 2007 or the Home Report if in relation to a residential property in Scotland.
*This is the average speed from the provider with the fastest broadband package available at this postcode. The average speed displayed is based on the download speeds of at least 50% of customers at peak time (8pm to 10pm). Fibre/cable services at the postcode are subject to availability and may differ between properties within a postcode. Speeds can be affected by a range of technical and environmental factors. The speed at the property may be lower than that listed above. You can check the estimated speed and confirm availability to a property prior to purchasing on the broadband provider's website. Providers may increase charges. The information is provided and maintained by Decision Technologies Limited. **This is indicative only and based on a 2-person household with multiple devices and simultaneous usage. Broadband performance is affected by multiple factors including number of occupants and devices, simultaneous usage, router range etc. For more information speak to your broadband provider.
Map data ©OpenStreetMap contributors.




