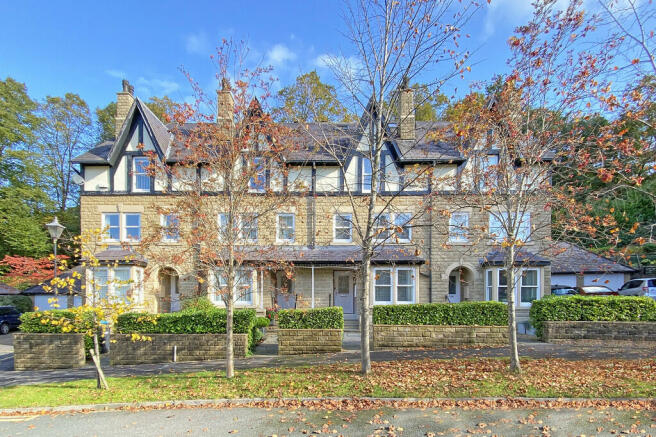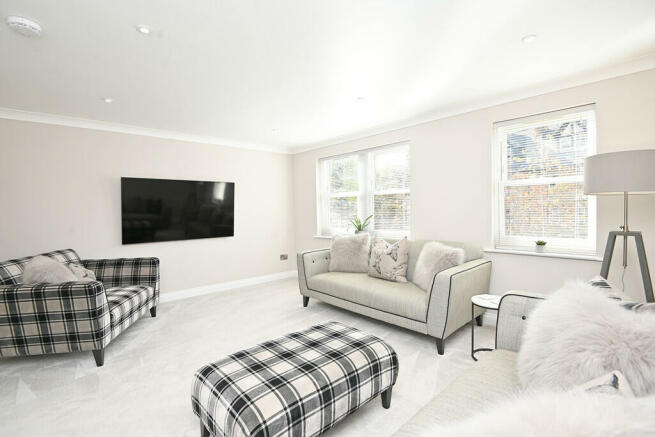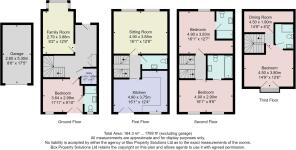
Portland Crescent, Harrogate

- PROPERTY TYPE
Town House
- BEDROOMS
4
- BATHROOMS
4
- SIZE
1,769 sq ft
164 sq m
- TENUREDescribes how you own a property. There are different types of tenure - freehold, leasehold, and commonhold.Read more about tenure in our glossary page.
Freehold
Description
This stunning property has had a complete architectural remodel to include the addition of a dormer master suite on the top floor with dressing room, en-suite and Juliet balcony, and the entire house has been modernised and to a very high standard by the current owners to provide generous and high-quality living space arranged over four levels. There are two good-sized reception rooms, together with a stunning open-plan kitchen and dining area with modern fitted kitchen and with glazed doors leading to the garden. There is a useful utility area and four double bedrooms, each with their own en-suite by Luxe Bathroom Studio, with high-quality and modern Villeroy and Boch fittings, Zehnder towel rails, illuminated mirrors and sensor mood lighting. A driveway provides parking and leads to the garage. There is an attractive rear garden with planted borders and paved and decked sitting areas.
The property is situated in this desirable position, on a quiet residential street yet within easy walking distance of Harrogate town centre, where there is an excellent range of amenities on offer, including shops, bars, restaurants and excellent transport links. Offered for sale with no onward chain.
ACCOMMODATION GROUND FLOOR
RECEPTION HALL
A spacious reception hall with fitted cloakroom cupboards. A bespoke glass staircase leads to the upper floors.
FAMILY ROOM
Providing a sitting area with bay window to front. TV bracket with wired connection.
UTILITY CUPBOARD
Providing useful storage space with plumbing for washing machine and tumble dryer. Recently installed boiler and large capacity water cylinder which ensures hot water to all en-suites at once. Nest thermostat which is programmable from the house or remotely via an app.
BEDROOM
A double bedroom with glazed patio doors leading directly to the garden. TV bracket with wired connection.
EN-SUITE SHOWER ROOM
A modern Villeroy and Boch white suite comprising wall hung WC, washbasin set within a vanity unit, and walk-in shower with LED lit niche. Porcelain tiled walls and tiled floor with under-floor heating. Heated Zehnder towel rail. Sensor activated mood lighting.
FIRST FLOOR
SITTING ROOM
A spacious reception room with 2 windows overlooking the quiet tree lined road. TV bracket with wired connection.
CLOAKROOM
With Villeroy and Boch fittings including a wall hung WC and washbasin set within a vanity unit. Porcelain tiled walls and tiled floor with under-floor heating. Heated towel rail and sensor activated mood lighting.
DINING KITCHEN
A stunning open-plan kitchen and dining area with glazed patio doors leading to the garden. The stylish kitchen by Design House Interiors comprises a range of fitted units with quartz worktops. 5 zone Neff Induction hob, integrated Neff slide-and-hide oven, Neff combination oven/microwave, Neff fridge / freezer, Neff hidden extractor unit, Hansgrohe pull-out hose tap and Neff dishwasher. TV bracket with wired connection.
FIRST FLOOR
BEDROOM
A double bedroom with 2 windows overlooking the garden. TV bracket with wired connection.
EN-SUITE SHOWER ROOM
A modern Villeroy and Boch white suite comprising wall hung WC, washbasin set within a vanity unit, bath with shower over with LED lit niche. Porcelain tiled walls and tiled floor with under floor heating. Heated Zehnder towel rail. Sensor activated mood lighting.
BEDROOM
Double bedroom with en-suite shower. TV bracket with wired connection.
EN-SUITE SHOWER ROOM
A modern Villeroy and Boch white suite comprising wall hung WC, washbasin set within a vanity unit, and walk-in shower with LED lit niche. Porcelain tiled walls and tiled floor with under floor heating. Heated Zehnder towel rail. Sensor activated mood lighting.
THIRD FLOOR
BEDROOM
A double bedroom with glazed doors leading to a Juliet balcony. TV bracket with wired connection.
EN-SUITE SHOWER ROOM
A modern Villeroy and Boch white suite comprising wall hung WC, washbasin set within a vanity unit, and walk-in shower with LED lit niche. Porcelain tiled walls and tiled floor with under floor heating. Heated Zehnder towel rail. Sensor activated mood lighting.
DRESSING ROOM
A useful dressing room servicing the main bedroom.
OUTSIDE A drive provides parking and leads to the garage. To the rear of the property there is an attractive garden, various paved and decked sitting areas and attractive planted borders.
AGENTS NOTE The property has the added benefit of a 'Nest' wired in doorbell and rear camera overlooking the garden. The electric fuse board was recently upgraded along with all sockets and switches replaced with high quality brushed steel, many lights on dimmer switches. All internal doors and handles have been upgraded to 'Pattern 10'. Lighting has also been updated throughout the property to 'low energy' matt white spotlights and feature lighting on the staircase. Recently upgraded carpet with cloud 9 underlay throughout. New contour column radiators throughout.
Brochures
Brochure- COUNCIL TAXA payment made to your local authority in order to pay for local services like schools, libraries, and refuse collection. The amount you pay depends on the value of the property.Read more about council Tax in our glossary page.
- Band: G
- PARKINGDetails of how and where vehicles can be parked, and any associated costs.Read more about parking in our glossary page.
- Off street
- GARDENA property has access to an outdoor space, which could be private or shared.
- Yes
- ACCESSIBILITYHow a property has been adapted to meet the needs of vulnerable or disabled individuals.Read more about accessibility in our glossary page.
- Ask agent
Portland Crescent, Harrogate
Add your favourite places to see how long it takes you to get there.
__mins driving to your place



Welcome to Verity Frearson, Harrogate's leading Estate Agent
We have delivered unrivalled customer service through commitment and hard work within the residential market since 1921.
Verity Frearson place an emphasis on being transparent, honest, straight talking and highly professional, whilst investing in marketing techniques that help your home stand out from the crowd and in making sure that we never lose sight of the solid foundations our business is built on.
The key to our success has been built around our 5 core values:
Transparent, Personable, Track Record, Stand Out, and Solid
TRANSPARENTIt is very important for you to know how we work and why we make the recommendations we do. We believe in total transparency and our team will always deliver straight talking and open advice.
You will receive a carefully researched and honest valuation for your property, based on comparable properties in your area. Our detailed review shows we are determined to achieve the correct marketing price for your home. You will not be given an inflated valuation to attract your business.
PERSONABLEOur staff will provide you with a professional service and every member of our team is passionate, enthusiastic and personable. They have been selected by us, and fully trained, to offer straight talking and honest advice, with an in depth local knowledge of the Harrogate Property Market.
Our aim is for all customers to feel confident and comfortable at all times and for you to know you can rely on us to deliver an outstanding experience. We will always have your best interests at heart.
TRACK RECORDWe have been selling homes in Harrogate and the surrounding area for over 90 years. We have worked hard to consistently achieve our status as Harrogate's leading estate agent.
Data published by 'For Sale Sign Analysis' and more recently the Guild of National Estate Agents has consistently shown Verity Frearson as the market leader in the area. We have an excellent track record for selling homes in the Harrogate area.
The 100's of sales achieved every year has given us an intimate knowledge of the local market so you can be rest assured you will receive an accurate valuation of your home.
STAND OUTWe focus on making your home stand out from the crowd. We know it's essential that your home appears in the right place, in the right way and that it reaches all potential purchasers through as many channels as possible.
Through eye catching professional photography, enhanced online listings, creative advertising in the local press and prominent high-street showrooms, we guarantee your property will receive the widest possible exposure.
Verity Frearson subscribes to the UK's leading property websites including Rightmove, On The Market and Prime Location.
SOLIDWe were established in Harrogate in 1921 and we are proud of our heritage. We have an intimate knowledge of the local market and that's why we've remained focused on it.
The business has always been, and still is, privately owned and run. Over the years, the industry has evolved, as have many of our systems and processes, but what hasn't changed is our commitment to offering you a quality service, our prominent town-centre position and our recognised brand.
We are also recognised for our excellence, not only by our customers, but also by major industry bodies. As well as being regulated by RICS, we are an exclusive member of the Guild of Professional Estate Agents - both highly regarded 'badges of excellence' in the industry.
We are ethical, professional and adhere to a code of conduct that ensures our service to you is of the highest possible standard
Your mortgage
Notes
Staying secure when looking for property
Ensure you're up to date with our latest advice on how to avoid fraud or scams when looking for property online.
Visit our security centre to find out moreDisclaimer - Property reference 100470026711. The information displayed about this property comprises a property advertisement. Rightmove.co.uk makes no warranty as to the accuracy or completeness of the advertisement or any linked or associated information, and Rightmove has no control over the content. This property advertisement does not constitute property particulars. The information is provided and maintained by Verity Frearson, Harrogate. Please contact the selling agent or developer directly to obtain any information which may be available under the terms of The Energy Performance of Buildings (Certificates and Inspections) (England and Wales) Regulations 2007 or the Home Report if in relation to a residential property in Scotland.
*This is the average speed from the provider with the fastest broadband package available at this postcode. The average speed displayed is based on the download speeds of at least 50% of customers at peak time (8pm to 10pm). Fibre/cable services at the postcode are subject to availability and may differ between properties within a postcode. Speeds can be affected by a range of technical and environmental factors. The speed at the property may be lower than that listed above. You can check the estimated speed and confirm availability to a property prior to purchasing on the broadband provider's website. Providers may increase charges. The information is provided and maintained by Decision Technologies Limited. **This is indicative only and based on a 2-person household with multiple devices and simultaneous usage. Broadband performance is affected by multiple factors including number of occupants and devices, simultaneous usage, router range etc. For more information speak to your broadband provider.
Map data ©OpenStreetMap contributors.





