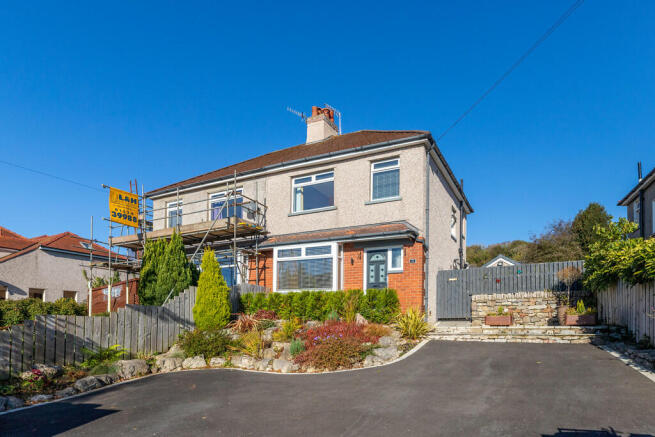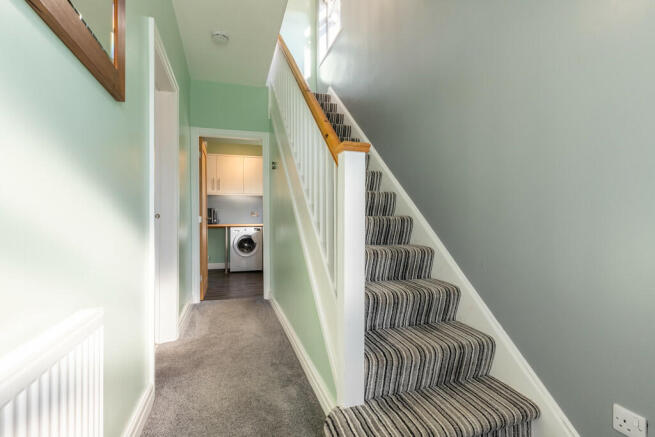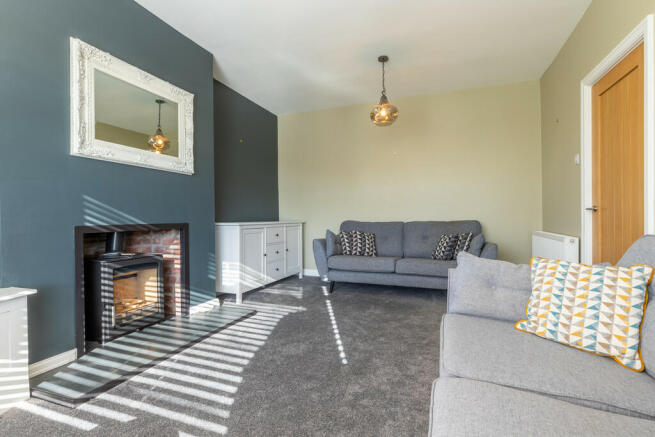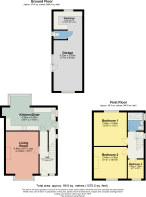35 Main Street, Warton, LA5 9NS

- PROPERTY TYPE
Semi-Detached
- BEDROOMS
3
- BATHROOMS
1
- SIZE
Ask agent
- TENUREDescribes how you own a property. There are different types of tenure - freehold, leasehold, and commonhold.Read more about tenure in our glossary page.
Freehold
Key features
- Beautifully Presented Semi Detached Home
- Open Plan Kitchen Dining Room
- Well Maintained Front and Rear Gardens
- Located in the Highly Sought After Village of Warton
- No Chain Delay
- Close to a Well Regarded Primary School
- Nearby Bus, Rail and M6 Links
- Perfect Family Home
- Generous Plot
- Ultrafast Broadband Available*
Description
Location The tranquil village of Warton is located within moments of Warton Crag nature reserve providing a vast array of walks on the doorstep. The village has a busy and active community with, two popular public houses, local brewery and a well regarded primary school.
The location also provides great access to the nearby market town of Carnforth that provides a variety of amenities including a range of local shops, supermarkets, a secondary school, doctors, dentist along with a handy West Coast railway station and quick road access to the M6 motorway in minutes.
Property Overview Set back from the roadside, step inside this home and be instantly captivated by its modern, flawless finish. To the left, you'll find the cosy living room, complete with a log burner as its centrepiece and a large bay window framing the front view.
Continue through to the open-plan kitchen dining area, thoughtfully extended to create a bright, airy space perfect for family gatherings. Featuring an array of base and wall units, plumbing for a washing machine, and space for a fridge freezer, this inviting space also has access into the beautiful rear garden.
On the first floor, you'll find three generously sized bedrooms. Bedroom one boasts modern panelling and scenic views towards Warton Crag, while bedrooms two and three overlook the front elevation, providing ample space to accommodate all your furniture needs and the opportunity to personalise them to your taste.
The sleekly finished bathroom features modern grey tiling on both the walls and floor, a luxurious walk-in rainfall shower, wall-hung sink, toilet, and elegant black fixtures.
Outside & Parking Externally, this property impresses with a low-maintenance driveway accommodating multiple vehicles, while a vibrant array of colourful flowers welcomes you as you approach the entrance.
A gated pathway leads to the detached garage, a versatile space perfect for use as a workshop or hobby room, complete with power, lighting, a toilet, and additional worktop space.
The rear garden is a haven for gardening enthusiasts, boasting two charming patio areas perfect for outdoor entertaining, and a well-maintained lawn extends to a raised decked area, there is also the added bonus of an additional secluded garden space behind the garage, complete with a greenhouse and raised flower beds.
Directions From the Hackney & Leigh Carnforth office, turn left and follow the road out to Warton. Proceed through the Main Street of Warton and the property is located on your left hand side.
What3Words ///woodstove.notice.events
Accommodation with approximate dimensions
Living Room 16' 1" x 11' 6" (4.9m x 3.51m)
Kitchen Dining Room 16' 1" x 11' 10" (4.9m x 3.61m)
Bedroom One 11' 6" x 11' 2" (3.51m x 3.4m)
Bedroom Two 11' 4" x 10' 10" (3.45m x 3.3m)
Bedroom Three 6' 7" x 6' 3" (2.01m x 1.91m)
Garage 17' 5" x 9' 10" (5.31m x 3m)
Workshop 9' 10" x 9' 6" (3m x 2.9m)
Property Information
Services Mains gas, water and electricity.
Council Tax Band C - Lancaster City Council
Tenure Freehold. Vacant possession upon completion.
Viewings Strictly by appointment with Hackney & Leigh Carnforth Office.
Energy Performance Certificate The full Energy Performance Certificate is available on our website and also at any of our offices.
Anti-Money Laundering Regulations (AML) Please note that when an offer is accepted on a property, we must follow government legislation and carry out identification checks on all buyers under the Anti-Money Laundering Regulations (AML). We use a specialist third-party company to carry out these checks at a charge of £42.67 (inc. VAT) per individual or £36.19 (incl. vat) per individual, if more than one person is involved in the purchase (provided all individuals pay in one transaction). The charge is non-refundable, and you will be unable to proceed with the purchase of the property until these checks have been completed. In the event the property is being purchased in the name of a company, the charge will be £120 (incl. vat).
Brochures
Brochure- COUNCIL TAXA payment made to your local authority in order to pay for local services like schools, libraries, and refuse collection. The amount you pay depends on the value of the property.Read more about council Tax in our glossary page.
- Band: C
- PARKINGDetails of how and where vehicles can be parked, and any associated costs.Read more about parking in our glossary page.
- Garage
- GARDENA property has access to an outdoor space, which could be private or shared.
- Yes
- ACCESSIBILITYHow a property has been adapted to meet the needs of vulnerable or disabled individuals.Read more about accessibility in our glossary page.
- Ask agent
35 Main Street, Warton, LA5 9NS
Add an important place to see how long it'd take to get there from our property listings.
__mins driving to your place
Your mortgage
Notes
Staying secure when looking for property
Ensure you're up to date with our latest advice on how to avoid fraud or scams when looking for property online.
Visit our security centre to find out moreDisclaimer - Property reference 100251032354. The information displayed about this property comprises a property advertisement. Rightmove.co.uk makes no warranty as to the accuracy or completeness of the advertisement or any linked or associated information, and Rightmove has no control over the content. This property advertisement does not constitute property particulars. The information is provided and maintained by Hackney & Leigh, Carnforth. Please contact the selling agent or developer directly to obtain any information which may be available under the terms of The Energy Performance of Buildings (Certificates and Inspections) (England and Wales) Regulations 2007 or the Home Report if in relation to a residential property in Scotland.
*This is the average speed from the provider with the fastest broadband package available at this postcode. The average speed displayed is based on the download speeds of at least 50% of customers at peak time (8pm to 10pm). Fibre/cable services at the postcode are subject to availability and may differ between properties within a postcode. Speeds can be affected by a range of technical and environmental factors. The speed at the property may be lower than that listed above. You can check the estimated speed and confirm availability to a property prior to purchasing on the broadband provider's website. Providers may increase charges. The information is provided and maintained by Decision Technologies Limited. **This is indicative only and based on a 2-person household with multiple devices and simultaneous usage. Broadband performance is affected by multiple factors including number of occupants and devices, simultaneous usage, router range etc. For more information speak to your broadband provider.
Map data ©OpenStreetMap contributors.







