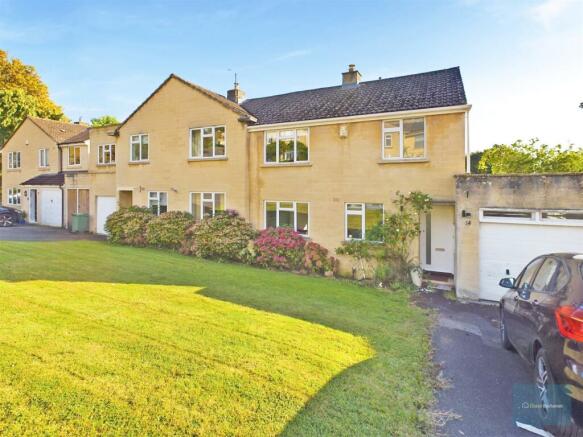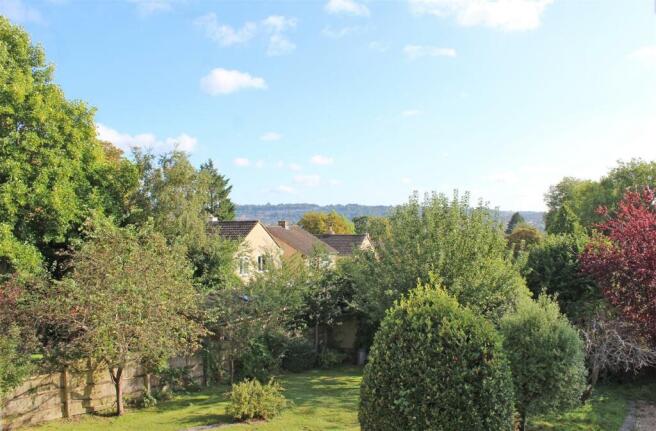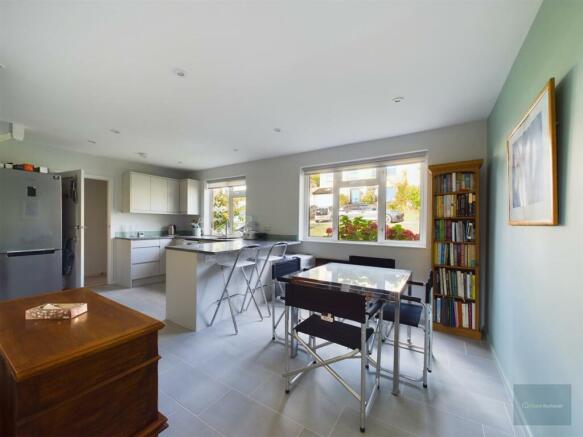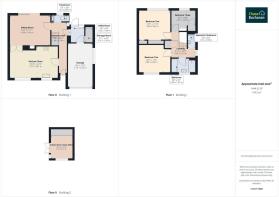
Cranwells Park, Bath

- PROPERTY TYPE
Semi-Detached
- BEDROOMS
3
- BATHROOMS
2
- SIZE
Ask agent
- TENUREDescribes how you own a property. There are different types of tenure - freehold, leasehold, and commonhold.Read more about tenure in our glossary page.
Freehold
Key features
- Immaculately Presented 1950's Semi Detached Family Home
- Walking Distance Of Royal Victoria Park & The City Centre
- Three Bedrooms, Bathroom & First Floor Cloakroom
- Open Plan Kitchen/Diner With Appliances
- Sitting Room With Splendid Views
- Utility Room & Cloakroom
- Garden Room, Garage & Off Street Parking
- Sought After Cul-De-Sac Location
- No Onward Chain
Description
The Property
A fabulous family home, quietly nestled in a highly desirable location having been modernized and upgraded in recent years. The accommodation is spacious and comprises a welcoming open porch leading to the hallway of the home with immediate access to the kitchen/diner at the front and has been opened to provide a brighter, modern and social space, sitting room with wood burning stove, wooden floor and by-fold doors providing direct garden access, with cloakroom & utility room completing the ground floor. Upstairs the accommodation comprises landing with glass balustrades, two excellent double bedrooms (the rear enjoying built-in wardrobes & stunning vistas across Bath), a single bedroom with built-in wardrobe, family bathroom with walk-in shower enclosure and rainfall shower head, bath and large vanity basin with drawers under and separate cloakroom. Outside to the front there is a well maintained lawned area bordered with flower beds, shrubs and gated side access. (truncated)
The Situation
The house occupies a lovely position, being quiet yet very conveniently placed, towards the end of a select no through road. Royal Victoria Park is situated just around the corner and provides wonderful open park land, with many seasonal events, botanical gardens and extensive children’s playground to enjoy. It is within a mile of the city centre & offers easy access to the M4 without having to cross the city. Also close by is Snapdragons Nursery, King Edwards Pre-Prep School, Royal High Junior School and is within walking distance of both Royal High & Kingswood Senior Schools. Local shops and amenities including café, barbers and Tesco express can be found on Lower Bristol Road (less than 10-minute walk). The city centre can be accessed via foot through The Royal Victoria Park and past the Royal Crescent. To the west is another walk to Weston village, approximately half a mile away with a variety of amenities including a supermarket, chemist, library and primary (truncated)
Entrance Hall
Wood front door with horizontal glass inset, LTV flooring, under stairs storage cupboard, stairs to first floor with glass balustrade.
Cloakroom
Concealed cistern WC, vanity wash hand basin with cupboard under & tiled splash back, wall mounted gas boiler, double glazed window.
Sitting Room
Running virtually the full width of the property with large double glazed by-fold doors providing direct garden access, wood flooring, feature radiator, wood burning stove with slate hearth and wood mantle over.
Kitchen/Diner
An open plan room running almost the full width with two double glazed windows, contemporary kitchen comprising a range of wall and base units with granite work tops and glass upstands over, inset one and a half bowl sink with mixer taps, built-in five burner gas hob with stainless steel cooker hood over, built-in Neff electric oven, space for free standing fridge/freezer, plumbing for dishwasher, underfloor heating, space for table and chairs, tiled floor.
Utility Room
Double window and door leading to outside, plumbing for washing machine, built-in cupboard.
First Floor Landing
Access to loft space, double glazed side window, built-in cupboard with gas boiler, smoke alarm.
Bedroom One
Double glazed window with stunning vistas, double built-in wardrobe.
Bedroom Two
Double glazed window to the front.
Bedroom Three
Double glazed window with stunning vistas, built-in wardrobe.
Bathroom
Double glazed window, walk-in shower enclosure with rainfall shower head over, double ended bath with central taps and tiled surround, vanity wash basin with cupboard under, contrast floor and wall tiles, underfloor heating, chrome ladder style radiators.
Separate Cloakroom
Double glazed window, concealed cistern WC, vanity wash hand basin with tiled splash back and cupboard under, chrome ladder style radiator.
Garage & Parking
Attached single garage with electric up and over door, power and light, personal door to the property. Additionally there is a driveway providing off street parking.
Outside
Outside to the front there is a well maintained lawned area bordered with flower beds, shrubs and gated side access. Private and relaxing, the rear garden has been landscaped with an abundance of well-stocked mature flower beds and shrubs bursting with colour. The garden features several seating areas for unwinding or entertaining, several raised beds, a garden room ideal as an art studio or work from home office with electric underfloor heating.
- COUNCIL TAXA payment made to your local authority in order to pay for local services like schools, libraries, and refuse collection. The amount you pay depends on the value of the property.Read more about council Tax in our glossary page.
- Band: D
- PARKINGDetails of how and where vehicles can be parked, and any associated costs.Read more about parking in our glossary page.
- Yes
- GARDENA property has access to an outdoor space, which could be private or shared.
- Yes
- ACCESSIBILITYHow a property has been adapted to meet the needs of vulnerable or disabled individuals.Read more about accessibility in our glossary page.
- Ask agent
Energy performance certificate - ask agent
Cranwells Park, Bath
Add an important place to see how long it'd take to get there from our property listings.
__mins driving to your place
Explore area BETA
Bath
Get to know this area with AI-generated guides about local green spaces, transport links, restaurants and more.
Your mortgage
Notes
Staying secure when looking for property
Ensure you're up to date with our latest advice on how to avoid fraud or scams when looking for property online.
Visit our security centre to find out moreDisclaimer - Property reference YSL240039. The information displayed about this property comprises a property advertisement. Rightmove.co.uk makes no warranty as to the accuracy or completeness of the advertisement or any linked or associated information, and Rightmove has no control over the content. This property advertisement does not constitute property particulars. The information is provided and maintained by Chase Buchanan, Bath. Please contact the selling agent or developer directly to obtain any information which may be available under the terms of The Energy Performance of Buildings (Certificates and Inspections) (England and Wales) Regulations 2007 or the Home Report if in relation to a residential property in Scotland.
*This is the average speed from the provider with the fastest broadband package available at this postcode. The average speed displayed is based on the download speeds of at least 50% of customers at peak time (8pm to 10pm). Fibre/cable services at the postcode are subject to availability and may differ between properties within a postcode. Speeds can be affected by a range of technical and environmental factors. The speed at the property may be lower than that listed above. You can check the estimated speed and confirm availability to a property prior to purchasing on the broadband provider's website. Providers may increase charges. The information is provided and maintained by Decision Technologies Limited. **This is indicative only and based on a 2-person household with multiple devices and simultaneous usage. Broadband performance is affected by multiple factors including number of occupants and devices, simultaneous usage, router range etc. For more information speak to your broadband provider.
Map data ©OpenStreetMap contributors.







