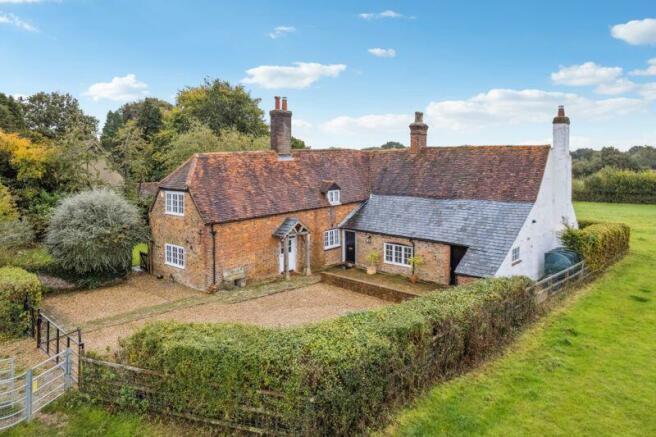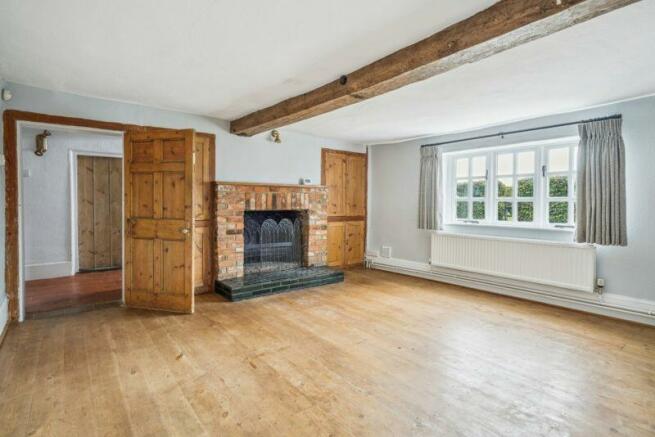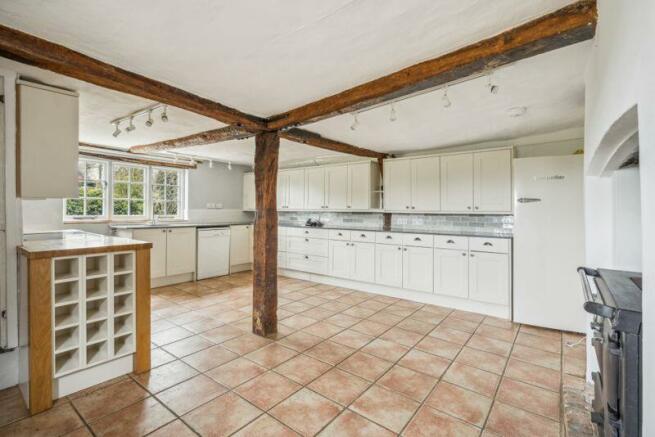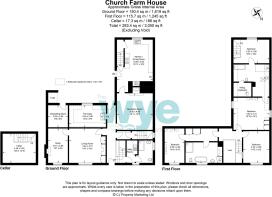
The Lee, Great Missenden
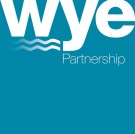
- PROPERTY TYPE
Detached
- BEDROOMS
4
- BATHROOMS
3
- SIZE
Ask agent
- TENUREDescribes how you own a property. There are different types of tenure - freehold, leasehold, and commonhold.Read more about tenure in our glossary page.
Freehold
Key features
- Well presented and updated Grade II listed farmhouse in rural setting
- Three receptions and a large kitchen
- Four Bedrooms and three bathrooms
- Edge of village locatin in The Lee, overlooking fields
- Large garden, and rear patio's and parking for several vehicles
- 1.33 acre paddock
- No Onward Chain
Description
The formal entrance leads into the hallway. To the right is the sunken milk parlour and to the left the formal dining room with side garden views and a feature fireplace with log burner. A doorway leads through to the farmhouse kitchen which has been fitted with a range of white kitchen units carefully built around the exposed beams, The kitchen is fitted with the usual appliances including an electric Rayburn, tucked in an alcove, and a Belling, electric range cooker.
Returning back to the main hallway; the main sitting room is behind the dairy with views onto the garden and with a second, open fireplace with a brick surround and hearth. A door from the sitting room leads into the study, kept cosy and warm with a small log burner.
The utility room, ground floor shower room and cellar are opposite the sitting room. The cellar is accessed via a short flight of stairs and has restricted headroom. In common with most subterranean cellars, it is not suitable for the storage of papers or dry goods.
Character properties tend to "evolve" over the years and this farmhouse is no different. Two staircases link the ground and first floor; one from the kitchen into a bedroom and the main flight being opposite the sitting room. The house is L-shaped one arm of the L incorporates the main family bathroom which has been luxuriously fitted with a freestanding bath, shower, W.C. and basin, and one of the bedrooms. The remaining double bedrooms run along the other arm of the L. The quirky nature of the layout is such that two of the bedrooms share another, quality "Jack and Jill" bathroom. This bedroom has a staircase directly down into the kitchen.
Outside, the front of the farmhouse is arranged around a paved courtyard with driveway parking for several cars. There is an open log store and a door into the integral boiler room/store room.
The established gardens for the house wrap around the rear and side of the property however a path from the rear of the house bisects the lawn and leads to a gap in the hedge beyond which is an enclosed 1.33 acre paddock, ideal as extra garden or for equestrian use.
For information only- the listing is described as:
Farhouse. C17 timber framed, recased in brick and enlarged C18. Half-hipped old tile roof. Letter-L plan. Two storeys. West wing C18 addition. Also C18 north bay added. 3-bay lobby-entry plan house. South elevation, 3-bays. Door between right hand bays. Colourwashed masonry-scribed render. East elevation casements, one dormer. West elevation with modern porch, one dormer. Slater roofed dairy in angle. Timber-framing exposed inside. Cuerved purlin braces. Chamfered and stopped spine beams.
Ref: Listing NGR: SP
.
Additional information
EPC Band E
Council tax band G
School catchments 2024/25
Infant: Lee Common
Junior: Great Missenden CofE Combined school
Upper: The Misbourne School
Boys' grammar: Dr Challenor's Grammar school
Girls Grammar : Dr Challenor's High School
Mixed Grammar: Chesham Grammar school
(We suggest you check your requirements with individual schools)
Brochures
Property BrochureFull Details- COUNCIL TAXA payment made to your local authority in order to pay for local services like schools, libraries, and refuse collection. The amount you pay depends on the value of the property.Read more about council Tax in our glossary page.
- Band: G
- PARKINGDetails of how and where vehicles can be parked, and any associated costs.Read more about parking in our glossary page.
- Yes
- GARDENA property has access to an outdoor space, which could be private or shared.
- Yes
- ACCESSIBILITYHow a property has been adapted to meet the needs of vulnerable or disabled individuals.Read more about accessibility in our glossary page.
- Ask agent
The Lee, Great Missenden
Add an important place to see how long it'd take to get there from our property listings.
__mins driving to your place
Get an instant, personalised result:
- Show sellers you’re serious
- Secure viewings faster with agents
- No impact on your credit score
About Wye Partnership, Prestwood
120 High Street, Prestwood, Great Missenden, Buckinghamshire, HP16 9HD



Your mortgage
Notes
Staying secure when looking for property
Ensure you're up to date with our latest advice on how to avoid fraud or scams when looking for property online.
Visit our security centre to find out moreDisclaimer - Property reference 12494443. The information displayed about this property comprises a property advertisement. Rightmove.co.uk makes no warranty as to the accuracy or completeness of the advertisement or any linked or associated information, and Rightmove has no control over the content. This property advertisement does not constitute property particulars. The information is provided and maintained by Wye Partnership, Prestwood. Please contact the selling agent or developer directly to obtain any information which may be available under the terms of The Energy Performance of Buildings (Certificates and Inspections) (England and Wales) Regulations 2007 or the Home Report if in relation to a residential property in Scotland.
*This is the average speed from the provider with the fastest broadband package available at this postcode. The average speed displayed is based on the download speeds of at least 50% of customers at peak time (8pm to 10pm). Fibre/cable services at the postcode are subject to availability and may differ between properties within a postcode. Speeds can be affected by a range of technical and environmental factors. The speed at the property may be lower than that listed above. You can check the estimated speed and confirm availability to a property prior to purchasing on the broadband provider's website. Providers may increase charges. The information is provided and maintained by Decision Technologies Limited. **This is indicative only and based on a 2-person household with multiple devices and simultaneous usage. Broadband performance is affected by multiple factors including number of occupants and devices, simultaneous usage, router range etc. For more information speak to your broadband provider.
Map data ©OpenStreetMap contributors.
