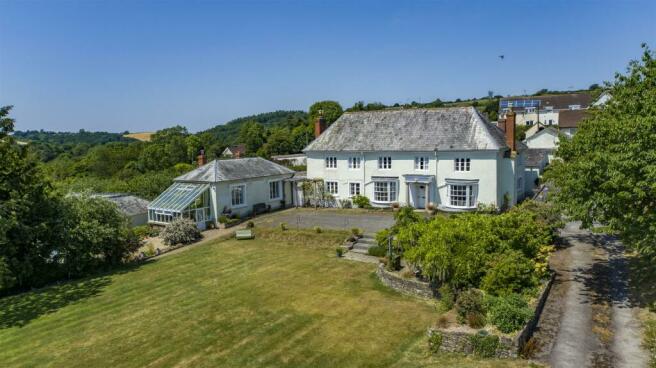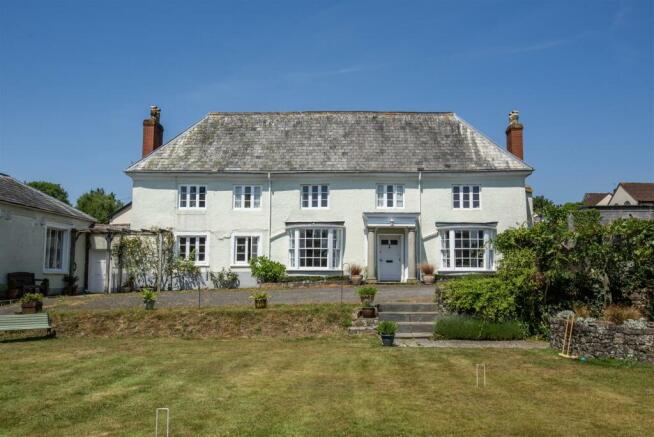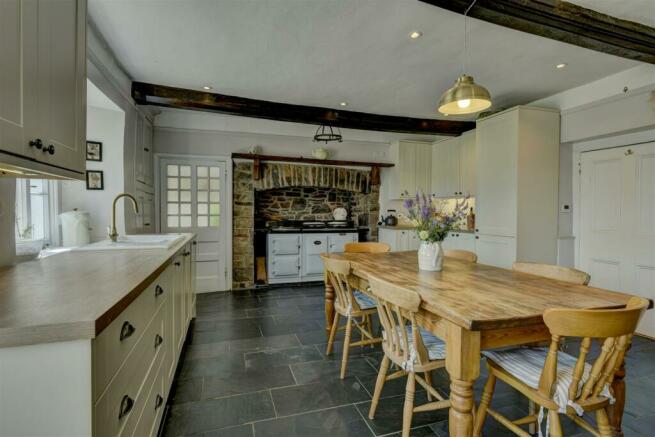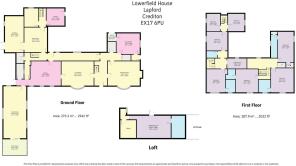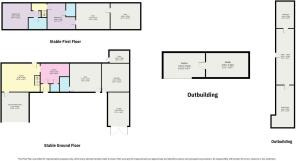
Lapford, Crediton

- PROPERTY TYPE
Detached
- BEDROOMS
8
- BATHROOMS
8
- SIZE
4,964 sq ft
461 sq m
- TENUREDescribes how you own a property. There are different types of tenure - freehold, leasehold, and commonhold.Read more about tenure in our glossary page.
Freehold
Key features
- NO ONWARD CHAIN
- Handsome Georgian house
- Grade II Listed
- Detached two bedroom cottage
- Beautifully maintained gardens & orchard
- Land amounting to 5.7 acres
- Outbuildings and stable block
- Freehold
- EPC - F
- Council tax band - F
Description
Situation - This handsome Georgian house occupies a prominent position in the village of Lapford, whilst still benefitting from the wonderful south-facing rural views over the surrounding countryside. The village of Lapford offers a good range of amenities, including an excellent village shop/garage, post office, pubs, primary school and pre-school. There is also a railway station on the Tarka Line between Barnstaple and Exeter. The market town of Crediton (10 miles) has a larger range of facilities including shopping, schooling and recreational amenities. The university and Cathedral City of Exeter lies some 17 miles away and has a wealth of facilities befitting a centre of its importance including excellent shopping, dining, theatre and recreational pursuits. There are two mainline railway stations at Exeter on the London Waterloo and Paddington lines, and Exeter International Airport is within easy reach.
Description - The property is set in 5.7 acres in a very private position with far-reaching views over the valley of the River Yeo. It was largely built in the 18th century by the then-owner of Lapford Mill, who had the wealth to expand the house to a design befitting a man of his position in the Georgian era. The house has two storeys with attics formerly used for domestic servant quarters and now converted to an en suite bedroom. It has mostly rendered and painted cob walls under a slate roof and is also Grade II listed. It has retained many architectural features from its past including original joinery throughout the house, sash windows, several window seats, picture rails in many rooms, a flagstone floor in the rear hall and three inglenook fireplaces.
The house, which more recently has been used as a much loved family home, has been adapted in the past to provide a variety of lettable accommodation including four en suite B&B rooms, a one-bed holiday cottage and a separate, two-bed cottage.
To the front and side of the property are beautifully maintained gardens, a cider orchard and paddocks.
Lowerfield House & Cottage - Upon entering the property, a wide entrance hallway provides access to the charming breakfast room with its beautifully curved bay window and inglenook fireplace. A secondary reception room with woodburner also leads from the entrance hallway. The farmhouse style kitchen with Aga is generously sized with ample storage and plenty of space for a large dining table and chairs in the centre of the room. There are two windows, one of which benefits from a pretty window seat below, looking out over the beautiful south-facing views. Leading from the kitchen is an inner hallway with a door to the front of the property and French doors to the walled garden. It also provides access to a conveniently located downstairs shower room and WC. The final destination of this hallway is a grand triple aspect room, with an abundance of natural light and pretty views. This versatile room is rich in history having previously been used as a dining hall, snooker room and music room. Leading from the kitchen, there is further ground floor WC and a secondary staircase up to the first floor, and an inner hallway leading through to the rear of the property. Accessed from this hallway is a cosy snug library. There is an interconnecting door leading through to the holiday cottage and French doors that open into a large conservatory, which has a glazed roof and a beautiful outlook over the walled garden and westerly facing terrace and pond. A further inner hallway leads to a utility room with sink, and an impressive working lift with traditional pull across gates. At the rear of the property there is a secondary kitchen with side access.
The first floor of the main house contains five double bedrooms, four of which benefit from their own en-suites and one of which provides access through to the holiday cottage providing a further 2 double bedrooms and stairs leading down to the rear ground floor kitchen. A further attic room/double bedroom is found within the former servants’ quarters on the second floor, which also benefits from its own en-suite. This floor has an additional room currently used as a study, and a useful level entrance to the loft.
The Stables - Detached Cottage - Branching off from the main driveway there is an area separate from the main residence, with its own courtyard and stable block. One of these stables has been converted into a charming 2-bedroom self-contained accommodation (The Stables) which provides an additional lettings income. There is potential to convert the other stable in the same way, subject to relevant consents, potentially providing further lettings income.
This is an incredible opportunity to own an extensive and flexible accommodation, with opportunities for further development and income generation potential.
Gardens & Land - The approach drive to Lowerfield House leads to a parking area in front of the house with space for several cars. Below the parking area is a flat lawn partly fringed by flower and shrub borders and a paved seating area in one corner. Behind the stable block and beside the house is a high-walled area encompassing the kitchen orchard and vegetable garden with a polytunnel, plus a sheltered garden incorporating a raised terrace, several shaded seating areas and two ponds.
Behind the house are two courtyards. The closest is cobbled with a separate boiler room/workshop. The other contains a lawn and various period outbuildings including a room housing the property’s well that supplies the WCs and garden watering system. Stretching eastwards beyond the drive are five paddocks supplied by well water and bound by stock-proof fencing. One currently serves as a poultry run and another contains a timber stable block.
Below the house are a cider apple orchard and an area of broadleaf woodland. In all about 5.7 acres (2.31 hectares).
Services - Mains water, electricity and drainage. Ground source heat pump heating. Photovoltaic panels.
Well water for WCs and garden watering system.
Economy 7 electric AGA.
Directions - From Exeter head north on the A377. Proceed through Newton St Cyres, Crediton and Copplestone. On reaching the village of Lapford take the 1st right and at the end of the lane take another right turn over the bridge and into the village. After a short distance the property will be on your right.
What3words - icebergs.accented.ears
Brochures
Lapford, Crediton- COUNCIL TAXA payment made to your local authority in order to pay for local services like schools, libraries, and refuse collection. The amount you pay depends on the value of the property.Read more about council Tax in our glossary page.
- Band: E
- PARKINGDetails of how and where vehicles can be parked, and any associated costs.Read more about parking in our glossary page.
- Yes
- GARDENA property has access to an outdoor space, which could be private or shared.
- Yes
- ACCESSIBILITYHow a property has been adapted to meet the needs of vulnerable or disabled individuals.Read more about accessibility in our glossary page.
- Ask agent
Lapford, Crediton
Add an important place to see how long it'd take to get there from our property listings.
__mins driving to your place
Get an instant, personalised result:
- Show sellers you’re serious
- Secure viewings faster with agents
- No impact on your credit score
Your mortgage
Notes
Staying secure when looking for property
Ensure you're up to date with our latest advice on how to avoid fraud or scams when looking for property online.
Visit our security centre to find out moreDisclaimer - Property reference 33442418. The information displayed about this property comprises a property advertisement. Rightmove.co.uk makes no warranty as to the accuracy or completeness of the advertisement or any linked or associated information, and Rightmove has no control over the content. This property advertisement does not constitute property particulars. The information is provided and maintained by Stags, Exeter. Please contact the selling agent or developer directly to obtain any information which may be available under the terms of The Energy Performance of Buildings (Certificates and Inspections) (England and Wales) Regulations 2007 or the Home Report if in relation to a residential property in Scotland.
*This is the average speed from the provider with the fastest broadband package available at this postcode. The average speed displayed is based on the download speeds of at least 50% of customers at peak time (8pm to 10pm). Fibre/cable services at the postcode are subject to availability and may differ between properties within a postcode. Speeds can be affected by a range of technical and environmental factors. The speed at the property may be lower than that listed above. You can check the estimated speed and confirm availability to a property prior to purchasing on the broadband provider's website. Providers may increase charges. The information is provided and maintained by Decision Technologies Limited. **This is indicative only and based on a 2-person household with multiple devices and simultaneous usage. Broadband performance is affected by multiple factors including number of occupants and devices, simultaneous usage, router range etc. For more information speak to your broadband provider.
Map data ©OpenStreetMap contributors.
