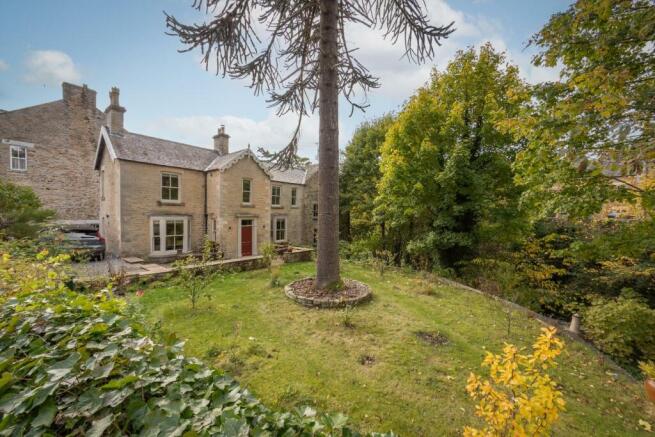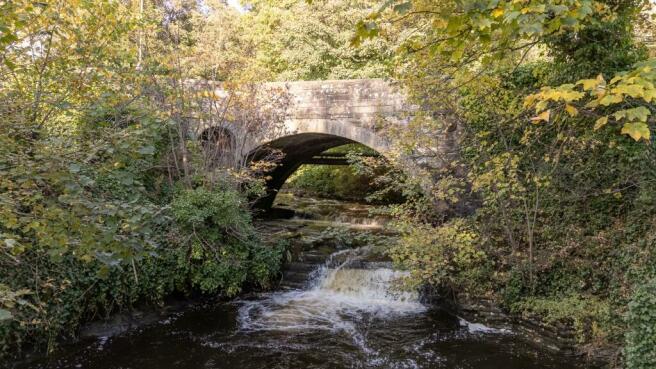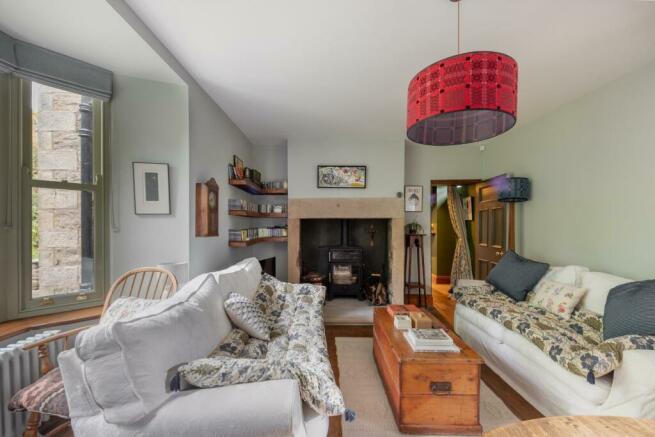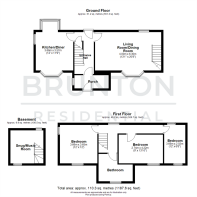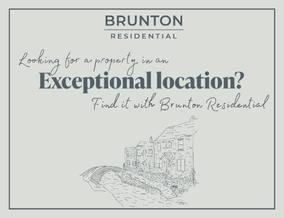
The Mill House, Middleton-In-Teesdale, DL12

- PROPERTY TYPE
Semi-Detached
- BEDROOMS
3
- BATHROOMS
1
- SIZE
Ask agent
- TENUREDescribes how you own a property. There are different types of tenure - freehold, leasehold, and commonhold.Read more about tenure in our glossary page.
Freehold
Key features
- DELIGHTFUL GRADE II LISTED HOME
- SUPERB POSITION
- IMMACULATELY PRESENTED
- WOOD BURNING STOVE
- RIVER WATERFALL VIEW
- MODERN AND DELIGHTFUL KITCHEN AND BATHROOM
Description
This exceptional, Grade II Listed, stone-built period home is ideally located within the beautiful and historic village of Middleton-In-Teesdale.
The Mill House, which is believed to date back to the mid 1800’s, was originally purchased by the current owner approximately 4 years ago, and has since been sympathetically restored back to its current well-presented standard, retaining much of its original charm and character.
The desirable village of Middleton-in-Teesdale is well served by a wide range of amenities such as a popular village hall, doctors' surgery, pharmacy, several shops, post office, restaurants, public houses, and regular bus service. The village itself also offers a gym and monthly farmers market, with many annual activities taking place in and around the village as well as being ideally positioned to provide easy access to many stunning countryside walks.
The property is also situated only a short drive from The North Pennines Area of Outstanding Natural Beauty, the stunning High Force Waterfall, the historic village of Romaldkirk and the desirable market town of Barnard Castle, providing easy access to further amenities.
The internal accommodation comprises: Lobby, which in turn gives access to a central entrance hall with a staircase leading to the first floor, under-stairs pantry cupboard and a door leading to the rear.
To the right-hand side of the hallway is a beautiful living room, featuring a large wood-burning stove with Inglenook fire surround and dual-aspect windows, including a charming bay window that offers views of the front gardens and towards river and waterfall.
A staircase from the lounge descends to the lower ground floor, where you will find a cosy snug/music room, also with dual-aspect windows, one of which overlooks the front gardens.
To the ground floor, the hallway leads to a spacious kitchen and dining room. The modern kitchen features a mix of wooden and stone work-surfaces, tiled flooring, integrated appliances, and a range cooker. The space also includes a central island with a breakfast bar and a bay window with window seat, making it ideal for casual dining.
To the first floor, the landing provides access to three well-appointed bedrooms. The principal suite boasts a vaulted ceiling with exposed roof beams and dual-aspect windows that offer picturesque views over the gardens and towards the river.
Two of the bedrooms are comfortable doubles, while the third is a smaller single room, and perfect for use as a study or single bedroom. This floor also houses a well-equipped family bathroom with a four-piece suite.
Externally, the property is surrounded by mature gardens that are placed to the front of the house and are filled with well-stocked and beautifully planted borders. The front garden also features two paved patio seating areas with steps leading down towards a lower terrace which enjoys views of the river and offering a stunning aspect towards the waterfall.
Among the highlights of the garden is a large, historic monkey puzzle tree, which is believed to date back to the late 1800s. Off-street parking is provided for two vehicles and is placed to the side and rear of the property.
Planning Permission has been granted for a lower-level conservatory to the rear of the property, and a separate detached garden room, full details of the plans can be found on the Durham County Council Planning Portal, website reference - DM/23/02634/FPA. and DM/22/02312/LB.
Well-presented throughout, with recently installed double glazed windows and electric central heating, this wonderful stone-built home simply demands an early inspection and viewings are strongly advised.
On The Lower Ground Floor -
Snug/Music Room -
On The Ground Floor -
Porch -
Entrance Hall -
Living Room/Dining Room - 4.00m x 6.30m (13'1" x 20'8") - Measurements taken at widest points.
Kitchen/Diner - 3.66m x 3.57m (12'0" x 11'9") - Measurements taken at widest points.
On The First Floor -
Bedroom - 3.66m x 3.65m (12'0" x 12'0") - Measurements taken at widest points.
Bedroom - 3.66m x 2.02m (12'0" x 6'8") - Measurements taken at widest points.
Bedroom - 2.74m x 4.22m (9'0" x 13'10") - Measurements taken at widest points.
Bathroom -
Disclaimer - The information provided about this property does not constitute or form part of an offer or contract, nor may be it be regarded as representations. All interested parties must verify accuracy and your solicitor must verify tenure/lease information, fixtures & fittings and, where the property has been extended/converted, planning/building regulation consents. All dimensions are approximate and quoted for guidance only as are floor plans which are not to scale and their accuracy cannot be confirmed. Reference to appliances and/or services does not imply that they are necessarily in working order or fit for the purpose.
Brochures
The Mill House, Middleton-In-Teesdale, DL12Brochure- COUNCIL TAXA payment made to your local authority in order to pay for local services like schools, libraries, and refuse collection. The amount you pay depends on the value of the property.Read more about council Tax in our glossary page.
- Ask agent
- PARKINGDetails of how and where vehicles can be parked, and any associated costs.Read more about parking in our glossary page.
- Off street
- GARDENA property has access to an outdoor space, which could be private or shared.
- Yes
- ACCESSIBILITYHow a property has been adapted to meet the needs of vulnerable or disabled individuals.Read more about accessibility in our glossary page.
- Ask agent
Energy performance certificate - ask agent
The Mill House, Middleton-In-Teesdale, DL12
Add an important place to see how long it'd take to get there from our property listings.
__mins driving to your place
Get an instant, personalised result:
- Show sellers you’re serious
- Secure viewings faster with agents
- No impact on your credit score
Your mortgage
Notes
Staying secure when looking for property
Ensure you're up to date with our latest advice on how to avoid fraud or scams when looking for property online.
Visit our security centre to find out moreDisclaimer - Property reference 33448900. The information displayed about this property comprises a property advertisement. Rightmove.co.uk makes no warranty as to the accuracy or completeness of the advertisement or any linked or associated information, and Rightmove has no control over the content. This property advertisement does not constitute property particulars. The information is provided and maintained by Brunton Residential, Hexham. Please contact the selling agent or developer directly to obtain any information which may be available under the terms of The Energy Performance of Buildings (Certificates and Inspections) (England and Wales) Regulations 2007 or the Home Report if in relation to a residential property in Scotland.
*This is the average speed from the provider with the fastest broadband package available at this postcode. The average speed displayed is based on the download speeds of at least 50% of customers at peak time (8pm to 10pm). Fibre/cable services at the postcode are subject to availability and may differ between properties within a postcode. Speeds can be affected by a range of technical and environmental factors. The speed at the property may be lower than that listed above. You can check the estimated speed and confirm availability to a property prior to purchasing on the broadband provider's website. Providers may increase charges. The information is provided and maintained by Decision Technologies Limited. **This is indicative only and based on a 2-person household with multiple devices and simultaneous usage. Broadband performance is affected by multiple factors including number of occupants and devices, simultaneous usage, router range etc. For more information speak to your broadband provider.
Map data ©OpenStreetMap contributors.
