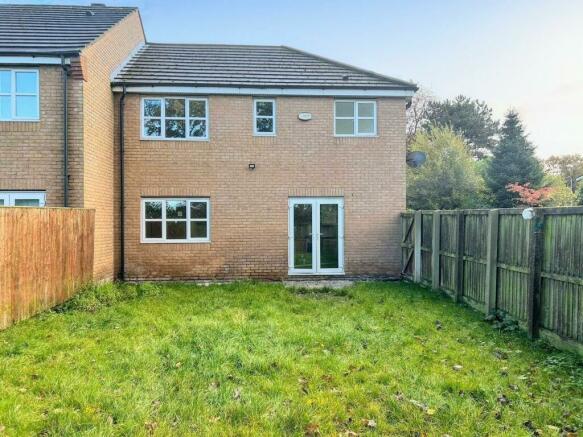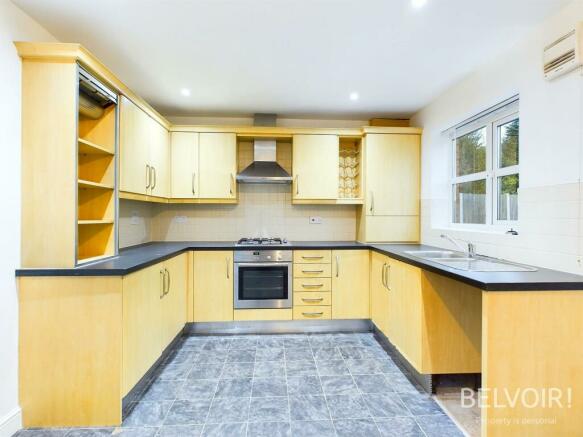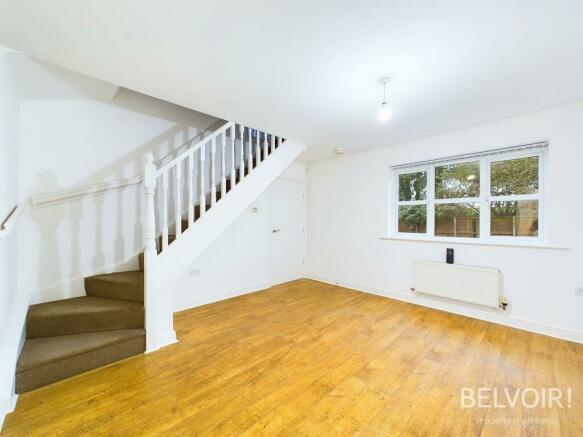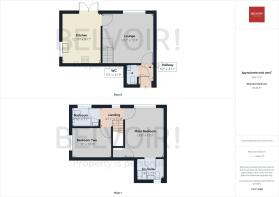Lathom Close, Prescot, L36

- PROPERTY TYPE
Town House
- BEDROOMS
2
- BATHROOMS
2
- SIZE
721 sq ft
67 sq m
Key features
- NO CHAIN
- TWO DOUBLE BEDROOMS
- EN-SUITE
- PRIVATE GARDEN
- GREAT TRANSPORT LINKS
- CUL-DE-SAC
Description
This beautifully presented three-bedroom property on Lathom Close, Prescot, offers a wonderful combination of modern living and convenience, making it an ideal choice for families and professionals alike. Situated in a quiet, family-friendly cul-de-sac, this home provides a peaceful retreat while still being within easy reach of all essential amenities.
Upon entering, you are greeted by a welcoming and spacious living area, perfect for both relaxation and entertaining guests. The open, airy design allows plenty of natural light to flow through, creating a warm and inviting atmosphere. The modern, fully-fitted kitchen offers ample counter space and storage, making meal preparation a breeze. From here, you have direct access to the good-sized rear garden – an ideal space for outdoor dining, children’s playtime, or simply unwinding after a long day.
The upper floor houses three well-proportioned bedrooms, including a master bedroom that features a stylish en-suite bathroom, providing added privacy and comfort. The two additional bedrooms are perfect for family members or guests, offering versatility in how the space can be used. A contemporary family bathroom adds further practicality, ensuring all household needs are met.
This home also benefits from private off-road parking, offering convenience and peace of mind. For those who commute, the location couldn’t be better, with excellent transport links close by. The property is just a short drive from the M57 and M62 motorways, offering easy access to Liverpool, Manchester, and surrounding areas. Prescot train station is also within easy reach, providing regular services to key destinations.
In addition to its transport links, Lathom Close is well-placed for local amenities. Nearby, you’ll find a range of shops, supermarkets, and restaurants, as well as the popular Prescot town centre, which offers a vibrant selection of independent cafes, bars, and retailers. Families will appreciate the close proximity to several well-regarded schools, and for leisure, Knowsley Safari Park, Whiston Hospital, and the newly renovated Prescot Shopping Centre are just a short drive away.
This property offers an excellent balance of tranquil suburban living with quick access to everything you need for modern, convenient life. Perfect for those looking for comfort, space, and connectivity
EPC rating: C. Tenure: Leasehold,HALLWAY
5'2" x 3'11" (1.57m x 1.19m)
Laminate to floor. Door to front aspect. Access to lounge & W.C.
W.C
5'2" x 2'10" (1.57m x 0.86m)
Linoleum to floor. Toilet. Basin, Radiator to wall.
LOUNGE
14'8" x 15'6" (4.47m x 4.72m)
Window to rear aspect. Laminate to floor. Window to rear aspect. Access to lounge and upper floors.
KITCHEN
12'11" x 9'11" (3.94m x 3.02m)
Linoleum to floor. Window to side aspect. Patio doors to rear aspect. Wall & Base units. Radiator to wall.
LANDING
4'11" x 5'10" (1.5m x 1.78m)
Carpet to floor. Access to all upper rooms. Radiator to wall. Window to rear aspect.
MAIN BEDROOM
13'0" x 10'3" (3.96m x 3.12m)
Laminate to floor. Window to rear aspect. Storage cupboard. Access to en-suite. Radiator to wall.
EN-SUITE
7'3" x 5'6" (2.21m x 1.68m)
Linoleum to floor. Window to front aspect. Shower & Cubicle. Basin. Toilet.
BEDROOM TWO
7'8" x 10'3" (2.34m x 3.12m)
Laminate to floor. Window to rear aspect. Radiator to wall.
BATHROOM
7'1" x 4'10" (2.16m x 1.47m)
Linoleum to floor. Window to rear aspect. Bath. Toilet. Basin.
DISCLAIMER
We endeavour to make our property particulars as informative & accurate as possible, however, they cannot be relied upon. We recommend all systems and appliances be tested as there is no guarantee as to their ability or efficiency. All photographs, measurements & floorplans have been taken as a guide only and are not precise. If you require clarification or further information on any points, please contact us, especially if you are travelling some distance to view. Solicitors should confirm moveable items described in the sales particulars are, in fact included in the sale due to changes or negotiations. We recommend a final inspection and walk through prior to exchange of contracts. Fixtures & fittings other than those mentioned are to be agreed with the seller.
Brochures
Brochure- COUNCIL TAXA payment made to your local authority in order to pay for local services like schools, libraries, and refuse collection. The amount you pay depends on the value of the property.Read more about council Tax in our glossary page.
- Band: A
- PARKINGDetails of how and where vehicles can be parked, and any associated costs.Read more about parking in our glossary page.
- Private,Off street
- GARDENA property has access to an outdoor space, which could be private or shared.
- Private garden
- ACCESSIBILITYHow a property has been adapted to meet the needs of vulnerable or disabled individuals.Read more about accessibility in our glossary page.
- Ask agent
Energy performance certificate - ask agent
Lathom Close, Prescot, L36
Add your favourite places to see how long it takes you to get there.
__mins driving to your place
Your mortgage
Notes
Staying secure when looking for property
Ensure you're up to date with our latest advice on how to avoid fraud or scams when looking for property online.
Visit our security centre to find out moreDisclaimer - Property reference P1749. The information displayed about this property comprises a property advertisement. Rightmove.co.uk makes no warranty as to the accuracy or completeness of the advertisement or any linked or associated information, and Rightmove has no control over the content. This property advertisement does not constitute property particulars. The information is provided and maintained by Belvoir, Prescot. Please contact the selling agent or developer directly to obtain any information which may be available under the terms of The Energy Performance of Buildings (Certificates and Inspections) (England and Wales) Regulations 2007 or the Home Report if in relation to a residential property in Scotland.
*This is the average speed from the provider with the fastest broadband package available at this postcode. The average speed displayed is based on the download speeds of at least 50% of customers at peak time (8pm to 10pm). Fibre/cable services at the postcode are subject to availability and may differ between properties within a postcode. Speeds can be affected by a range of technical and environmental factors. The speed at the property may be lower than that listed above. You can check the estimated speed and confirm availability to a property prior to purchasing on the broadband provider's website. Providers may increase charges. The information is provided and maintained by Decision Technologies Limited. **This is indicative only and based on a 2-person household with multiple devices and simultaneous usage. Broadband performance is affected by multiple factors including number of occupants and devices, simultaneous usage, router range etc. For more information speak to your broadband provider.
Map data ©OpenStreetMap contributors.






