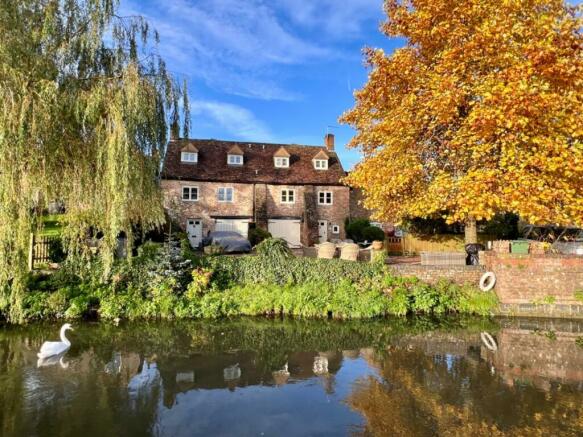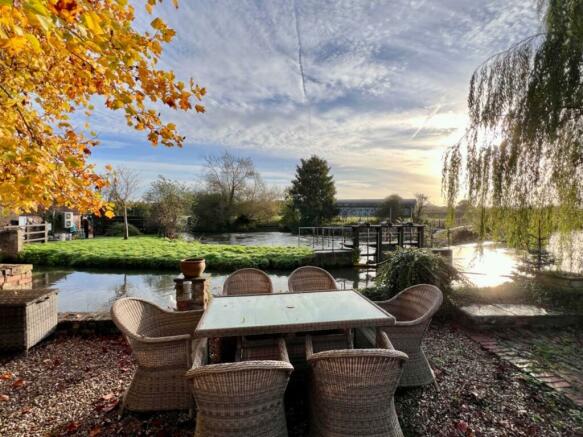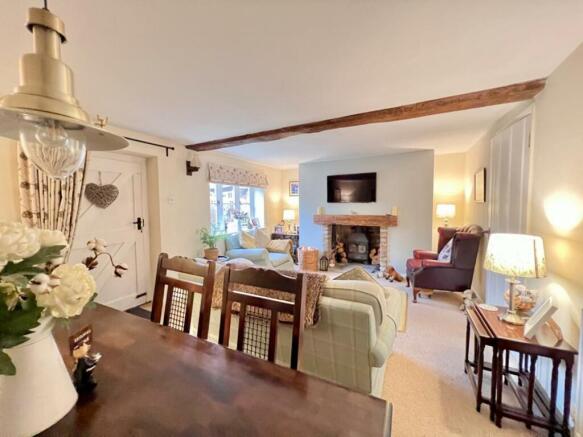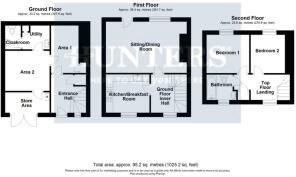Fromebridge Lane, Whitminster, Gloucester

- PROPERTY TYPE
Terraced
- BEDROOMS
2
- BATHROOMS
1
- SIZE
Ask agent
- TENUREDescribes how you own a property. There are different types of tenure - freehold, leasehold, and commonhold.Read more about tenure in our glossary page.
Freehold
Key features
- NO Onward Chain! A Delightful Setting
- Convenient For A38/M5 Bristol/Gloucester
- Terraced Property Overlooking The River Frome
- Over 3 Floors
- 2 Official Bedrooms
- Parking For 2 Cars
- Bathroom
- D/S WC & Utility
- 2 Other Areas
- EPC To Follow
Description
Amenities - Whitminster is a relatively small village and yet it enjoys the benefits of a local pub and hotel both often hosting village events. There is also a village store and Highfield Garden World where you can shop or dine in the popular restaurant/café. The village primary school is located within walking distance and retains a good reputation. Whitminster can be found alongside the A38 and is located within 1 mile of the M5 at junction 13, ideal for commuting either to the north or south. There is also easy access to Gloucester, Stonehouse or Stroud with comprehensive shopping and leisure facilities in all locations. There is a main line railway station in Stonehouse providing fast rail access to both London Paddington and Gloucester.
Hunters Stroud Gold Award Winners - We are pleased to announce HUNTERS STROUD won the GOLD award AGAIN at the BRITISH PROPERTY AWARDS this year! So if would like to know the value of your own home & how we are different from our competitors, call us on or email us at for a free valuation.
Ground Floor Inner Hall - Latch window to front, staircase to the top floor, ceiling beams, doors to kitchen and sitting room.
Sitting Room/Dining Room - 5.82m > 5.26m x 3.53m (19'1" > 17'3" x 11'7") - Wooden door to the front garden, wood burner to chimney breast with wooden mantle. Ceiling beam, radiator.
Kitchen Breakfast Room - 3.05m x 2.51m (10'0" x 8'3") - Comprising an ivory coloured range of fitted wall and base units with worktops and tiled splash marking. Recessed lights, Range style LPG gas/electric cooker, built-in slimline dishwasher and refrigerator, plate rack, tiled flooring, latch window looking to the river.
Top Floor Landing - Latch window, linen cupboard, exposed timbers, doors to bedrooms and bathroom.
Bedroom 1 - 3.05m x 2.54m (10'0" x 8'4") - Latch window, radiator, exposed ceiling timbers, recessed lights, loft hatch.
Bedroom 2 - 2.62m x 2.34m (8'7" x 7'8") - Latch window, exposed timbers, radiator, recessed lights.
Bathroom - With white suite comprising a WC, wash basin with storage beneath, panelled bath with electric shower over, radiator, exposed timbers, latch window to front, extractor, fully tiled walls.
Lower Ground Floor -
Entrance Hallway - Wooden front door, latch window, staircase up to the ground floor level, under stairs cupboard, tiled floor, radiator. Door to area 1.
Garage Adaption - Easily put back as a garage to include......
Store Area - The original front of the garage with gas fired combination boiler, double hung doors.
Area 1 - 2.44m x 1.91m (8'0" x 6'3") - Wood effect floor, built-in wardrobe.
Area 2 - 2.79m x 2.77m (9'2" x 9'1") - Wood effect floor, radiator, shelving, recessed lights, latch door to utility and latch door to store area.
Utility - 1.88m x 1.65m (6'2" x 5'5") - With plumbing for washing machine, built-in cloaks cupboard, Belfast sink.
Cloakroom - 1.65m x 1.07m (5'5" x 3'6") - With WC, pedestal basin.
Outside -
Front Garden - An enclosed area with gate to road approached via a brick pathway. There are a variety of shrubs and plants, mature trees and an underground LPG gas tank.
Rear Garden & Parking - An open plan area incorporating, parking for two cars with lovely views across the river and adjacent to the property a stone paved patio and outside light.
Tenure - Freehold
Social Media - Like and share our Facebook page (@HuntersStroud) & Instagram Page (@hunterseastroud) to see our new properties, useful tips and advice on selling/purchasing your home.
Council Tax Band - Band D
Agents Notes - The sewage plant is communal between the seven properties which is emptied as part of the management fee . Also, the private road, trees and the electric gates is also maintained. The property lies within the curtilage of the Millers house which is a listed building. There is an annual service charge of £234,00 Per Annum. Heating is via LPG (tank in garden). Telephone and broadband are with BT.
Brochures
Fromebridge Lane, Whitminster, Gloucester- COUNCIL TAXA payment made to your local authority in order to pay for local services like schools, libraries, and refuse collection. The amount you pay depends on the value of the property.Read more about council Tax in our glossary page.
- Band: D
- PARKINGDetails of how and where vehicles can be parked, and any associated costs.Read more about parking in our glossary page.
- Driveway
- GARDENA property has access to an outdoor space, which could be private or shared.
- Yes
- ACCESSIBILITYHow a property has been adapted to meet the needs of vulnerable or disabled individuals.Read more about accessibility in our glossary page.
- Ask agent
Fromebridge Lane, Whitminster, Gloucester
Add your favourite places to see how long it takes you to get there.
__mins driving to your place
Your mortgage
Notes
Staying secure when looking for property
Ensure you're up to date with our latest advice on how to avoid fraud or scams when looking for property online.
Visit our security centre to find out moreDisclaimer - Property reference 33449445. The information displayed about this property comprises a property advertisement. Rightmove.co.uk makes no warranty as to the accuracy or completeness of the advertisement or any linked or associated information, and Rightmove has no control over the content. This property advertisement does not constitute property particulars. The information is provided and maintained by Hunters, Stroud. Please contact the selling agent or developer directly to obtain any information which may be available under the terms of The Energy Performance of Buildings (Certificates and Inspections) (England and Wales) Regulations 2007 or the Home Report if in relation to a residential property in Scotland.
*This is the average speed from the provider with the fastest broadband package available at this postcode. The average speed displayed is based on the download speeds of at least 50% of customers at peak time (8pm to 10pm). Fibre/cable services at the postcode are subject to availability and may differ between properties within a postcode. Speeds can be affected by a range of technical and environmental factors. The speed at the property may be lower than that listed above. You can check the estimated speed and confirm availability to a property prior to purchasing on the broadband provider's website. Providers may increase charges. The information is provided and maintained by Decision Technologies Limited. **This is indicative only and based on a 2-person household with multiple devices and simultaneous usage. Broadband performance is affected by multiple factors including number of occupants and devices, simultaneous usage, router range etc. For more information speak to your broadband provider.
Map data ©OpenStreetMap contributors.







