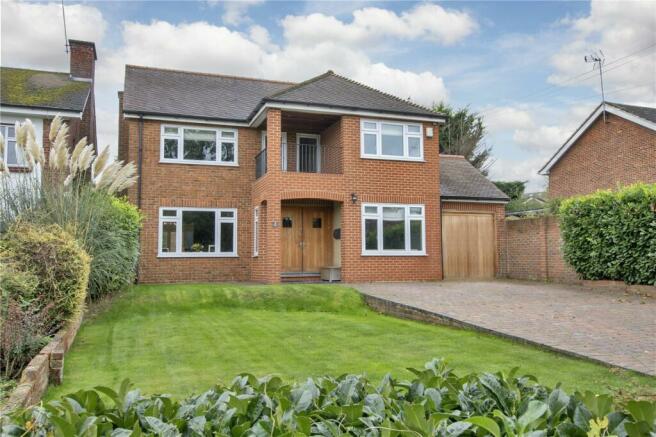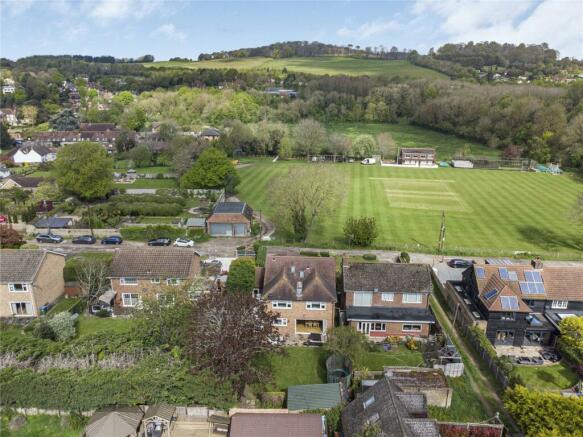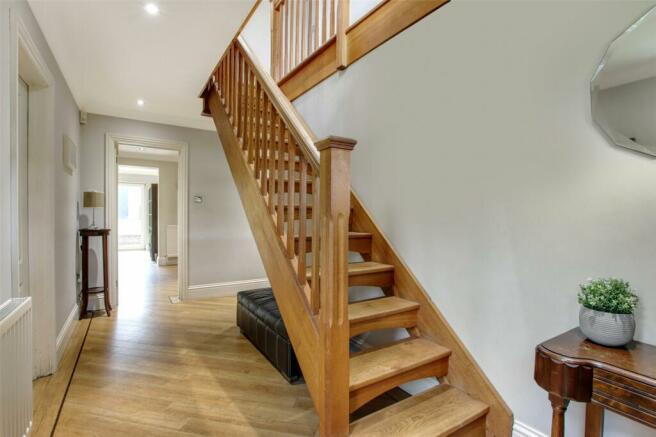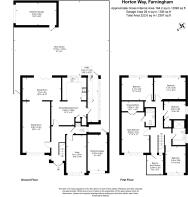Horton Way, Farningham, Kent, DA4

- PROPERTY TYPE
Detached
- BEDROOMS
5
- BATHROOMS
2
- SIZE
Ask agent
- TENUREDescribes how you own a property. There are different types of tenure - freehold, leasehold, and commonhold.Read more about tenure in our glossary page.
Freehold
Key features
- Five Double Bedrooms Extended Detached House
- Secluded Private No Through Road
- Views Over Village Cricket Green
- Three Reception Rooms
- Kitchen/Breakfast Room & Utility Room
- Bathroom & Separate En Suite
- Balcony Terrace
- Secluded Rear Garden
- Two Garages & Spacious Driveway
- No Forward Chain
Description
Situated in the heart of Farningham Village, this impressive five-bedroom extended detached house offers a perfect blend of elegance, comfort, and unrivalled location. Nestled on a peaceful, private no-through road, this remarkable family home enjoys serene views of the village cricket green, adding a quintessential touch of English countryside charm to daily life.
The property is thoughtfully designed to accommodate both family living and entertaining. The spacious ground floor boasts three reception rooms, including a welcoming lounge, a refined dining room, and a versatile additional reception space. The beautifully crafted kitchen/breakfast room, complete with bespoke solid oak cabinetry and countertops, offers a delightful setting for meals with family and friends. A practical adjoining utility room further enhances the home’s functionality.
Upstairs, the property offers five generously proportioned double bedrooms, with the main bedroom featuring an ensuite and dressing room. The additional family bathroom is equally well-appointed, ensuring ample space for family and guests. One of the home’s most distinctive features is its balcony terrace, offering an idyllic spot for relaxing and taking in the surrounding views, particularly the cricket green.
The secluded rear garden is a true haven, with a well-maintained lawn, mature planting, and a sandstone patio perfect for outdoor entertaining. The garden also provides convenient access to the two garages, one of which boasts bespoke oak doors, power, and lighting. The spacious driveway offers off-street parking for up to six vehicles, adding to the property’s convenience and appeal.
This home is rich in character and benefits from several high-end features, including bespoke handmade French oak doors, Amtico flooring throughout key areas, and solid oak details throughout. Rarely do properties come the market in this location with no homes changing hands in this exclusive road for many years. The no-forward chain aspect further enhances the appeal, offering a smooth and swift purchase process.
Set in an unrivalled position within this central village location, and with the private road owned by the Farningham Cricket Club ensuring a peaceful and traffic-free environment, this sizeable property is an exceptional opportunity for those seeking a distinctive family home in a highly sought-after location. With rear easement for vehicular access to the Second Garage it also has the potential for conversion to a garden room or home office, therefore enhancing further the outside space.
Location
Charles Dickens was a visitor during his time for the trout fishing in the River Darent. Farningham had a watermill, the building of which survives to this day along with historic 13th century church. There are three public houses. Farningham also has a mainline railway station (Farningham Road) with regular services to London Victoria. Excellent road links from the area give access to Sevenoaks, A2/M2, A20/M20, M25 and Dartford Tunnel as well as Ebbsfleet International station.
Directions
From High Street Farningham at the junction of Dartford Road, head southeast towards Eynsford Road (A225). Continue passed the Farningham Village Hall on your left, and Horton Way is a small turning on the left. The property can be found on your right and side, opposite the cricket ground.
Entrance Hall
Double French oak doors to front. Double glazed window to side. Wood effect Amtico flooring. Plain coved ceiling with downlights. Radiator.
Cloakroom
4' 9" x 4' 8" (1.45m x 1.42m)
Double glazed frosted window to side. Wood effect Amtico flooring. Plain coved ceiling with downlights. Heated towel rail. Low level WC. Wash hand basin with mixer tap. Local tiling to walls.
Study
16' 5" x 8' 9" (5m x 2.67m)
Double glazed window to front. Carpet. Plain coved ceiling. Radiator.
Sitting Room
22' 4" x 1' 0" (6.8m x 0.3m)
Double glazed window to front. Carpet. Plain coved ceiling. Radiator.
Dining Room
16' 9" x 9' 10" (5.1m x 3m)
Bi-fold doors to rear. Wood effect flooring. Plain coved ceiling. Radiator.
Kitchen/Breakfast Room
6.48m (6.5) x 0.4m (4.85) narrowing to 3.18m (3.18) - Double glazed window to rear. Wood effect Amtico flooring. Plain coved ceiling. Solid oak fitted wall and base unit with solid wood work tops. Stainless steel one and a half bowl sink and drainer unit with mixer taps. Neff oven and Neff grill. Neff induction hob with filter hood over. Space for fridge-freezer. Wine Fridge. Storage cupboard housing fuse board and electric meter. Storage cupboard housing Valiant central heating boiler and Megaflo.
Utility Room
19' 4" x 4' 10" (5.9m x 1.47m)
Double glazed door to rear. Double glazed window to side. Fitted wall and base units with work tops over. Spaces for washing machine, tumble dryer and fridge.
Gallery Landing
Carpet. Double glazed full length window to front. Double glazed door leading to balcony. Plain coved ceiling with downlights and velux window. Access to loft.
Balcony Terrace
7' 6" x 7' 3" (2.29m x 2.2m)
Covered. Downlights. Timber roof. Tiled flooring.
Main Bedroom
17' 10" x 1' 0" (5.44m x 0.3m)
Double glazed window to front. Carpet. Plain coved ceiling. Radiator.
Dressing Room
10' 11" x 4' 3" (3.33m x 1.3m)
Carpet. Plain coved ceiling with downlights.
En-Suite Shower Room
7' 8" x 0' 4" (2.34m x 0.1m)
Electric Velux window. Wood effect flooring. Plain ceiling with downlights. Shower cubicle. Wash hand basin. Low level WC. Wall cabinet. Local tiling to walls. Heated towel rail.
Bedroom Two
13' 7" x 9' 10" (4.14m x 3m)
Double glazed window to rear. Carpet. Plain coved ceiling. Radiator.
Bedroom Three
13' 7" x 9' 10" (4.14m x 3m)
Double glazed window to rear. Carpet. Plain coved ceiling. Radiator.
Bedroom Four
11' 4" x 8' 10" (3.45m x 2.7m)
Double glazed window to front. Carpet. Plain coved ceiling. Radiator.
Bedroom Five
10' 9" x 9' 4" (3.28m x 2.84m)
Double glazed window to side. Carpet. Plain coved ceiling. Radiator.
Bathroom
9' 9" x 5' 11" (2.97m x 1.8m)
Double glazed frosted window to side. Wood effect flooring. Plain coved ceiling with downlights. Heated towel rail. Panelled bath. Shower cubicle with overhead and hand-held showers. Low level WC. Wash hand basin with mixer taps. Extractor fan.
Rear Garden
57' 0" x 41' 0" (17.37m x 12.5m)
Paved patio area. Laid to lawn. Rear area for vegetable patch or other use. Fenced surround.
Detached Garage
15' 9" x 8' 6" (4.8m x 2.6m)
In garden. Up and over door. Window to rear. Door to side. Power.
Attached Garage
15' 0" x 8' 6" (4.57m x 2.6m)
To side. Electric up and over French oak door. Door to rear. Gas meter.
Parking
Block paved drive to front for several vehicles.
Transport Information
Train Stations: Eynsford 1.5 miles Farningham 1.6 miles Longfield 3.5 miles The property is also within easy reach of Ebbsfleet Eurostar International Station. The distances calculated are as the crow flies.
Local Schools
Primary Schools: The Anthony Roper Primary School 0.5 miles Horton Kirby Church of England Primary School 1.6 miles Downsview Community Primary School 2.1 miles High Firs Primary School 2.3 miles Fawkham Church of England Voluntary Controlled Primary School 2.3 miles Secondary Schools: Parkwood Hall Co-Operative Academy 1.7 miles Orchards Academy 2.7 miles Wilmington Grammar School for Boys 3.7 miles Wilmington Academy 3.8 miles Wilmington Grammar School for Girls 3.9 miles Trinity School 6.5 miles Walthamstow Hall 6.9 miles Sevenoaks School 8 miles West Heath School 8.8 miles Information sourced from Rightmove (findaschool). Please check with the local authority as to catchment areas and intake criteria.
Useful Information
We recognise that buying a property is a big commitment and therefore recommend that you visit the local authority websites for more helpful information about the property and local area before proceeding. Some information in these details are taken from third party sources. Should any of the information be critical in your decision making then please contact Clifton & Co for verification.
Tenure
The vendor confirms to us that the property is freehold.. Should you proceed with the purchase of the property your solicitor must verify these details.
Council Tax
We are informed this property is in band G. For confirmation please contact Sevenoaks Borough Council.
Appliances/Services
The mention of any appliances and/or services within these particulars does not imply that they are in full efficient working order.
Measurements
All measurements are approximate and therefore may be subject to a small margin of error.
Viewings
Monday to Friday 9.00 am – 6.30 pm Saturday 9.00 am – 6.00 pm Viewing via Fine & Country Sevenoaks office.
Ref
FCSV/CB/DH/241001 - OTF240040/D1
Brochures
Particulars- COUNCIL TAXA payment made to your local authority in order to pay for local services like schools, libraries, and refuse collection. The amount you pay depends on the value of the property.Read more about council Tax in our glossary page.
- Band: G
- PARKINGDetails of how and where vehicles can be parked, and any associated costs.Read more about parking in our glossary page.
- Yes
- GARDENA property has access to an outdoor space, which could be private or shared.
- Yes
- ACCESSIBILITYHow a property has been adapted to meet the needs of vulnerable or disabled individuals.Read more about accessibility in our glossary page.
- Ask agent
Horton Way, Farningham, Kent, DA4
Add your favourite places to see how long it takes you to get there.
__mins driving to your place
Your mortgage
Notes
Staying secure when looking for property
Ensure you're up to date with our latest advice on how to avoid fraud or scams when looking for property online.
Visit our security centre to find out moreDisclaimer - Property reference OTF240040. The information displayed about this property comprises a property advertisement. Rightmove.co.uk makes no warranty as to the accuracy or completeness of the advertisement or any linked or associated information, and Rightmove has no control over the content. This property advertisement does not constitute property particulars. The information is provided and maintained by Fine & Country, North West Kent. Please contact the selling agent or developer directly to obtain any information which may be available under the terms of The Energy Performance of Buildings (Certificates and Inspections) (England and Wales) Regulations 2007 or the Home Report if in relation to a residential property in Scotland.
*This is the average speed from the provider with the fastest broadband package available at this postcode. The average speed displayed is based on the download speeds of at least 50% of customers at peak time (8pm to 10pm). Fibre/cable services at the postcode are subject to availability and may differ between properties within a postcode. Speeds can be affected by a range of technical and environmental factors. The speed at the property may be lower than that listed above. You can check the estimated speed and confirm availability to a property prior to purchasing on the broadband provider's website. Providers may increase charges. The information is provided and maintained by Decision Technologies Limited. **This is indicative only and based on a 2-person household with multiple devices and simultaneous usage. Broadband performance is affected by multiple factors including number of occupants and devices, simultaneous usage, router range etc. For more information speak to your broadband provider.
Map data ©OpenStreetMap contributors.




