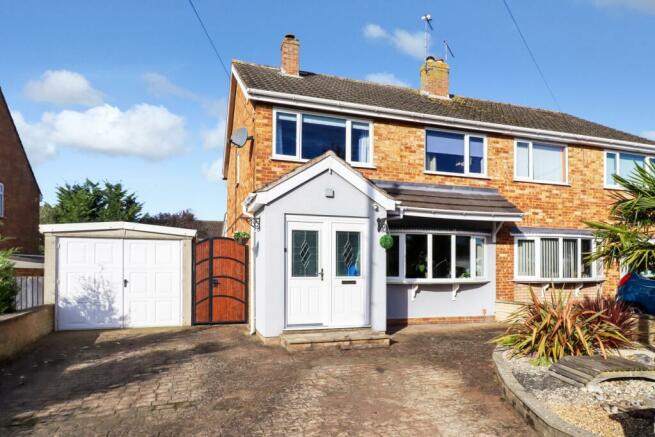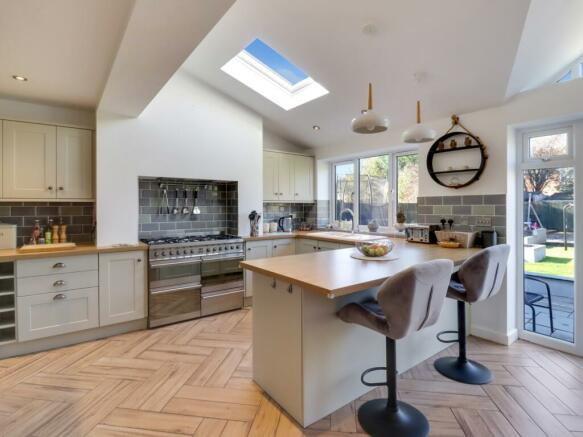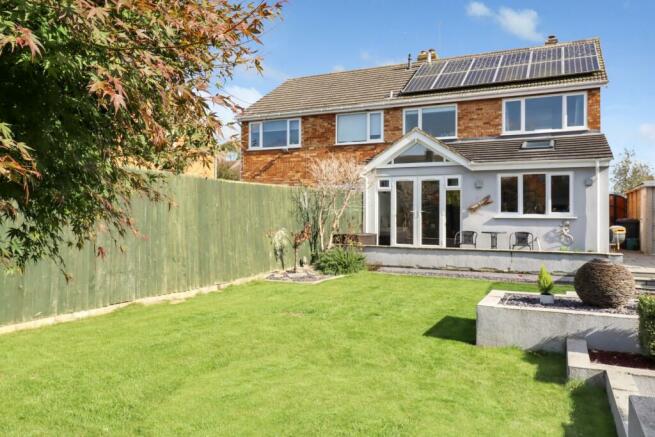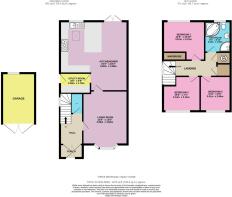Mill Crescent, Southam, Warwickshire, CV47

- PROPERTY TYPE
Semi-Detached
- BEDROOMS
3
- BATHROOMS
1
- SIZE
Ask agent
- TENUREDescribes how you own a property. There are different types of tenure - freehold, leasehold, and commonhold.Read more about tenure in our glossary page.
Freehold
Key features
- Three-bedroom family home
- Stunning, open-plan kitchen and dining space.
- Solar panels included
- Under floor heating to kitchen/diner & uitility
- Driveway parking for multiple vhicles
- Detached garage
- Significant garden plot with multiple outdoor areas
- Within walking distance to excellent local schools
- Close to the town centre and local amenities
- Separate utility room
Description
The Home
Introducing this fabulous, three-bedroom, extended family home on a substantial plot with a large garden. This home really needs to be viewed in person to fully appreciate the work undertaken by its current owners. The centerpiece of this home is a stunning kitchen/diner extension that creates a stylish and functional space that is perfect for modern living. Modern and luxurious touches can be found throughout and the home sits proudly on a substantial plot with an unusually large garden and driveway parking for multiple vehicles.
The Area
This home is set in the heart of the popular market town of Southam and benefits from being within walking distance of the highly-rated local schools. With close access to the town centre and all the amenities it has to offer, the home has the added benefit of being within a short drive of Royal Leamington Spa, Warwick and Rugby. Commuter access can be found nearby with the M40 at junction 12 (Gaydon) providing access to London and Oxford to the south and Birmingham and beyond to the north. A perfect spot for a family home.
Approach
This home is set in a quiet and popular residential location. As you approach you can see the substantial driveway that offers parking for multiple vehicles. The front garden is laid with decorative stones and features mature evergreen planting. The front of the home benefits from an extended porch that creates a bespoke look to the home. To the left, as you face the home is the detached garage and access to the back garden via a side gate.
Front Porch
Stepping through the front door the porch opens up via double doors into a welcoming entrance hall. Plenty of space can be found here for the storage of outside coats and shoes and you immediately notice the laminate flooring with stairs to the first floor on the left and access to the cloakroom and living room on the opposite side. Bright and spacious, this space sets the tone for the rest of the home.
Living Room
4.58m x 3.8m - 15'0" x 12'6"
Moving further into the home you find the living room. This is a warm and spacious room, flooded with light thanks to a large bay window that stretches across the front aspect of this room. With plenty of space for sofas and a seating arrangement that can be centered around the original chimney breast that has been repurposed as a media wall with alcove storage.
Kitchen Diner
5.9m x 5.56m - 19'4" x 18'3"
Heading to the back of the home we find the show-stopping kitchen diner. This room has been significantly extended and features a vaulted ceiling complete with double apex windows that create a modern, stylish and wonderfully bright and open space. With a ceramic tiled floor laid in a herringbone fashion and complete with underfloor heating as well as double French doors that open up onto the garden, this space epitomises modern family living. The kitchen is well appointed with an integrated dishwasher and space for a free-standing range cooker with gas hob and an American-style fridge freezer with water/ice functionality plumbed in.
Utility Room
2.59m x 1.76m - 8'6" x 5'9"
The handy utility room can be accessed off the kitchen and provides space for both a free-standing washing machine and a tumble dryer. A large sink with a drainer is a useful addition and there is storage provided for all things laundry as well as a fridge freezer. With an external door to the patio and garden beyond, this space is a perfect space between the full interior of the home and the garden.
WC
Situated off the main entrance hall is a cloakroom with WC and hand basin.
Master Bedroom
3.67m x 3.31m - 12'0" x 10'10"
Climbing the stairs to the first floor you find the master bedroom immediately to the left on the landing. This stylish room is complete with custom-fitted wardrobes. The large window provides a view of the back garden and ensures this is a bright and spacious room. Power sockets with USB ports are available on each side of the king-sized bed.
Bedroom 2
3.14m x 2.16m - 10'4" x 7'1"
Situated across the hall from the master is the second bedroom. A good-sized double room with views to the front aspect. This room, perfect for little superheroes, comes complete with a custom-made single bed and integrated shelving.
Bedroom 3
3.01m x 2.66m - 9'11" x 8'9"
Bedroom three is another good-sized room, in keeping with the proportions of the rest of the home. Again this room shares views to the front aspect and works equally well with a number of options including a bedroom or the all-important work-from-home office space.
Family Bathroom
2.52m x 2.08m - 8'3" x 6'10"
The generous family bathroom completes the upstairs arrangement. Fully tiled, this space includes a corner bathtub as well as a full-sized separate shower cubicle with Aqualisa shower. A contemporary porcelain basin is matched with the rest of the bathroom furniture. This room comes complete with a chrome heated towel rail and wall storage above the sink. The frosted window provides light and faces the rear aspect.
Garden
One of the signature features of this home is the abundance of outside space to the rear. Stepping out either from the back or side doors you find a spacious and fully tiled patio. Space here for the largest of dining sets and seating arrangements. Immediately beyond the patio is a neatly manicured lawned area flanked by mature planting beds and small trees. The needs of the children have not been ignored either as space is provided to the left-hand side and rear of this expansive plot for play equipment on a soft, bark chip-laid playspace. With raised planters and clean modern lines this outdoor space caters for everyone.
Garage
Situated to the side of the house and fully detached is the purpose-built garage. With double doors to the front and a single door for access to the side this space if complete with power and light.
- COUNCIL TAXA payment made to your local authority in order to pay for local services like schools, libraries, and refuse collection. The amount you pay depends on the value of the property.Read more about council Tax in our glossary page.
- Band: C
- PARKINGDetails of how and where vehicles can be parked, and any associated costs.Read more about parking in our glossary page.
- Yes
- GARDENA property has access to an outdoor space, which could be private or shared.
- Yes
- ACCESSIBILITYHow a property has been adapted to meet the needs of vulnerable or disabled individuals.Read more about accessibility in our glossary page.
- Ask agent
Mill Crescent, Southam, Warwickshire, CV47
Add your favourite places to see how long it takes you to get there.
__mins driving to your place
Your mortgage
Notes
Staying secure when looking for property
Ensure you're up to date with our latest advice on how to avoid fraud or scams when looking for property online.
Visit our security centre to find out moreDisclaimer - Property reference 10558770. The information displayed about this property comprises a property advertisement. Rightmove.co.uk makes no warranty as to the accuracy or completeness of the advertisement or any linked or associated information, and Rightmove has no control over the content. This property advertisement does not constitute property particulars. The information is provided and maintained by EweMove, Covering West Midlands. Please contact the selling agent or developer directly to obtain any information which may be available under the terms of The Energy Performance of Buildings (Certificates and Inspections) (England and Wales) Regulations 2007 or the Home Report if in relation to a residential property in Scotland.
*This is the average speed from the provider with the fastest broadband package available at this postcode. The average speed displayed is based on the download speeds of at least 50% of customers at peak time (8pm to 10pm). Fibre/cable services at the postcode are subject to availability and may differ between properties within a postcode. Speeds can be affected by a range of technical and environmental factors. The speed at the property may be lower than that listed above. You can check the estimated speed and confirm availability to a property prior to purchasing on the broadband provider's website. Providers may increase charges. The information is provided and maintained by Decision Technologies Limited. **This is indicative only and based on a 2-person household with multiple devices and simultaneous usage. Broadband performance is affected by multiple factors including number of occupants and devices, simultaneous usage, router range etc. For more information speak to your broadband provider.
Map data ©OpenStreetMap contributors.




