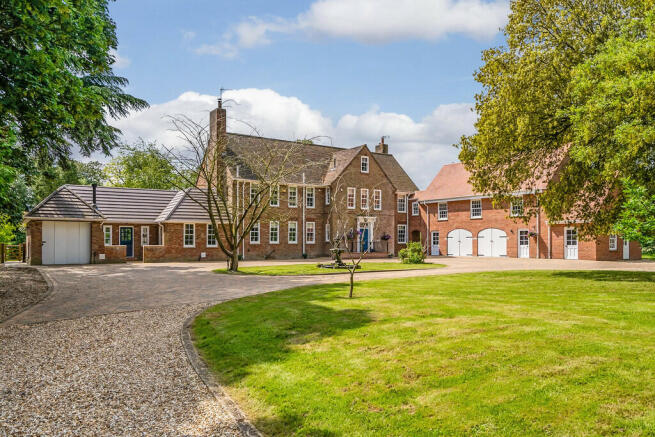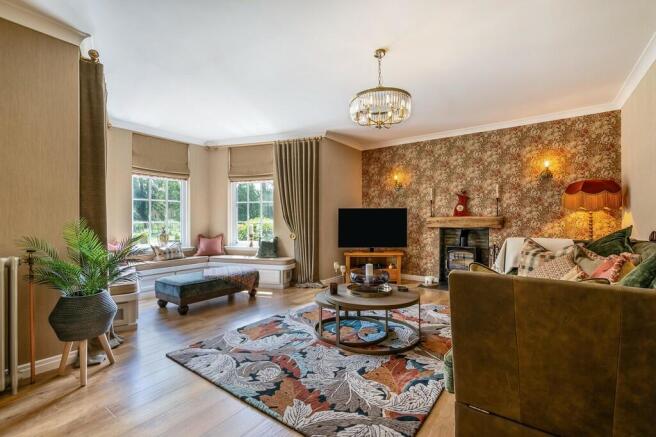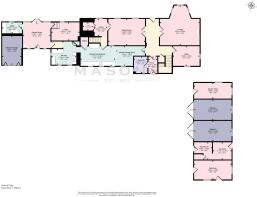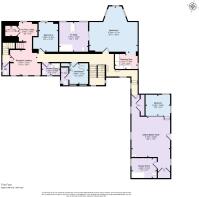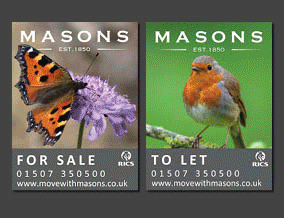
Manby House, Manby LN11 8UF

- PROPERTY TYPE
Detached
- BEDROOMS
6
- BATHROOMS
5
- SIZE
6,014 sq ft
559 sq m
- TENUREDescribes how you own a property. There are different types of tenure - freehold, leasehold, and commonhold.Read more about tenure in our glossary page.
Freehold
Key features
- Renovated to an extremely high standard
- No onward chain --- Furniture available separately
- Magnificent landscaped gardens and paddock
- Set in 2.24 acres (sts)
- Six spacious bedrooms with 5 bathrooms
- Set over 3 floors with grand and elegant reception rooms
- Gated carriageway driveway
- Outbuildings including garages and workshops
- Ultra high specification
- Potential for business use, horticulture and equestrian
Description
The spacious layout is ideal for large families and entertaining, featuring a range of elegant reception rooms-including a lounge, sitting room, and study-seamlessly connecting to dining and kitchen areas, complemented by a delightful garden room, utility space, and cellar.
The first and second floors host six distinguished bedrooms, highlighted by a stunning "gallery" with a sitting area, en suite, and impressive balcony. Extensive outbuildings, garaging, and an adjoining paddock offer potential for horticultural, equestrian, or leisure pursuits, making this an extraordinary opportunity in a sought-after village.
The Property Dating back to the 1930s the property was built as the station commander's house for RAF Manby and was a strategic meeting point, once hosting Sir Winston Churchill and during his flying years, HM King Charles III (then Prince Charles). The property has been used for various purposes throughout its years, including a successful bed and breakfast which could easily be implemented, fully or partly, as holiday accommodation. During the vendor's ownership the house has had a comprehensive scheme of refurbishment which includes a brand new heating system, insulation, new sash windows, re-plastering and decoration, electrics and lighting with completely renewed kitchen, bathrooms and bedrooms, with all rooms having the best quality fitments and fittings such as premium floor brands including Amtico, Karndean and Smartstrand. Internally, the Heritage style decoration continues with the installation of solid oak doors with antique brass fitments in keeping with the original house. A particularly noteworthy feature includes the installation of a hotel quality lift giving accessibility for either disabled or elderly use if required. The property enjoys large formal gardens with extensive outbuildings and garaging and currently benefits from a fully enclosed paddock to the side which lends itself to equestrian use or housing of livestock, which could be extended further, front or rear given the extensive grounds, with the adjoining outbuildings having the potential for conversion to stables and likewise, could also be utilised to create a separate annexe (STP) if desired. In all, maintenance to the property has been carried out without question, creating a turn-key, ready to move into property presented to an extraordinary standard which truly has to be viewed in person to appreciate the quality and craftmanship that has gone into creating such an amazing home.
Accommodation (Approximate room dimensions are shown on the floor plans which are indicative of the room layout and not to specific scale)
Entrance Porch Having large solid timber front entrance door with window above and having block-paved, ramped access with railings and courtesy lighting and original doorbell. A spacious porch with herringbone style luxury vinyl tiled floor and glazed timber door into the hallway.
Cloaks/WC Having back to wall WC unit with anthracite grey doors creating storage, with a resin worktop having an integrated wash hand basin with bronze fittings and tiled splashback. Frosted glass windows to two aspects and herringbone style luxury vinyl tiled floor. Built-in cupboards to one side giving access to the electric meter and units, extractor fan to wall.
Hallway Centrally positioned, wide and spacious hallway with timber glazed rear access door giving ramped access into the rear garden and having bespoke glazed oak doors into principal reception rooms with high ceilings, picture rails to walls and coving to ceiling. Continuation of herringbone style luxury vinyl tiled floor, useful large understairs cupboard to one side, staircase leading to first floor with carpeted treads and timber banister and spindles.
Lounge Positioned to the rear enjoying a sunny aspect across the gardens with a brilliant walk-in bay, having windows to three sides with built-in window seats to the perimeter and attractive panelling, making a very unique space to relax with friends and family and for entertaining. Generally, a very large reception room with a superb multi-fuel burner fitted to one end with slate hearth, oak mantelpiece and tiled backing. Coving to ceiling and oak-effect luxury vinyl tiled floor.
Study A further useful reception room positioned to the front with windows to two aspects, oak-effect luxury vinyl tiled floor and Heritage style decoration with picture rails and coving to ceiling. Currently set up as a small sitting room and could be utilised as a study or ground floor bedroom if required.
Sitting Room Another grand reception room with a sunny aspect, having two windows overlooking the garden. Oak-effect luxury vinyl tiled floor, useful serving hatch through to kitchen, with the space seamlessly flowing through to the hallway and lounge via double oak doors, together with further double oak doors to the opposite end, giving access to the rear lobby and rear staircase.
Dining Kitchen A superb, newly equipped kitchen positioned in two separate zones by an archway, having an extensive range of units finished in Shaker style, grey in colour with a large range of deep, pull-out pan drawers. Very smart marbled granite work surfaces with matching upstands and window sills. Inset white ceramic sink with cut drainage grooves and chrome pull-out mixer tap. Integrated CBA dishwasher to side, extensive space to one side for a large dining table and a brilliant, curved granite breakfast bar area to one side. Multiple windows to front elevation with part-glazed oak door returning to driveway. Continuation of tile-effect luxury vinyl tiled flooring, spotlights to ceiling and opening through into sitting room, together with connecting door to the rear stairs. To one side is a brilliant Inglenook style fireplace with multi-fuel burner positioned within, with slate hearth and attractive tiled backing and oak mantelpiece. Door to side into the useful pantry with shelving fitted. Through the archway into the cook's area with continuation of base units and tall larder units, one housing the built-in 60/40 split fridge/freezer, along with pull-out units to the other side. Superb Nexus free-standing range cooker finished in stainless steel, electric ovens and induction hobs with contemporary CDA extractor hood. Continuation of marbled granite work surfaces with matching upstands and splashbacks, free-standing butler sink unit, windows to front and corner cupboard unit.
Rear Lobby Housing the recently installed, hotel quality lift with electrically operated doors, built and designed by Aritco with intercom system and fitted out to a high specification, creating possibilities for disabled use or for elderly residents. Oak-effect luxury vinyl tiled floor, window to rear, spotlights to ceiling with opening through to the rear stairs with carpeted treads leading to first floor. Connecting door back into kitchen.
Garden Room A superb, bright and airy reception room positioned to the side of the property with floor to ceiling windows to the rear elevation with double patio doors leading out onto the terrace and a separate front pedestrian door onto the driveway. Exposed and painted original brick walls with spotlights to ceiling and the corner having a smart wood burner positioned on a tiled plinth with attractive tiling to backing. Tile-effect luxury vinyl tiled flooring and spotlights to ceiling with loft hatch, making a superb relaxing space enjoying a southerly aspect to the rear, across the beautiful gardens.
Laundry Room Door off from the garden room into the useful space with electrics and plumbing for washing machine with solid oak woodblock work surface above. Continuation of tile-effect luxury vinyl tiled flooring and uPVC sliding sash window to rear and decorated in heritage style colours.
Cellar Positioned off the garden room which steps down into the versatile space and housing central heating pipework, making for a dry and useful space with white-washed, exposed brickwork walls, carpeted floor and useful log store to one side. Frosted glass window to rear.
First Floor Landing A superb, bright and airy galleried landing with timber banister and secure gated access to staircase, attractively decorated with picture rails and coving to ceiling with the landing extending to the left and right with multiple windows and ceiling light points with herringbone oak-effect luxury vinyl tiled flooring. Solid timber doors to principal bedrooms and bathrooms. The landing widens at one end, creating a spacious sitting area with triple windows overlooking the front garden. Access to back stairs to one side and also benefits from a separate WC With high-level Heritage style WC, frosted glass window, wallpaper to walls and attractive floor.
Opening off landing to the:
First Floor Lobby An opening from the landing gives access to the stairs leading to the second floor, further opening into the first floor lobby area with window to rear elevation, spotlights to ceiling and giving access to the installed lift system.
The Gallery Master Suite Positioned to the side elevation above the garaging, a superb side wing used as the principal suite with an exceptional reception area to centre, built-in wardrobes to two areas and having oak-effect luxury vinyl tiled floor. Windows to two aspects creating a light and airy space with high, partly vaulted ceilings, superb multi-fuel burner fitting to corner, sitting on top of a stone plinth with tiled backing making for a cosy first floor reception area. Also benefitting from two Fujitsu air conditioning units providing heat or cooling capacity, ideal for all year-round use. Spotlights to ceiling and mezzanine bedroom area to side suitable for a large king size bed, with further windows, carpeted floor, with timber banister and spindles separating it from the main space. Glazed uPVC door giving access to the balcony. Recently installed and having timber-framed banister, spindles and decked floor with an external timber staircase leading down to the rear garden, with the balcony enjoying a superb south westerly aspect across the property's gardens and paddock in a very private setting. The balcony and external staircase give potential for the space to be used as a separate annexe, potentially bringing in further income or for use as a granny annexe.
En Suite Shower Room A smart, contemporary suite having large walk-in shower cubicle with thermostatic mixer having rainfall and hand-held attachment and shower screen to side. His and hers wash hand basin fitted in a one-part composite worktop with ample storage cupboards and drawers below, twin Utopia illuminated mirrors above and a back to wall WC, with attractive tiling to all walls and floor. Window to side. electrically heated towel rail, spotlights and extractor fan to ceiling.
Bedroom 2 A further exceptionally proportioned bedroom positioned to the rear, incorporating a large walk-in bay with windows to three aspects and bespoke panelling to half-height walls creating a very light and airy space. Oak-effect luxury vinyl tiled floor and attractively decorated with spotlights to ceiling and centre light point and coving. Enjoying brilliant views across the mature gardens to rear and having opening to the side into Dressing Area with further window, contemporary vertical radiator, spotlights to ceiling and good range of built-in wardrobes with Shaker style doors and having shelving, rails and drawers within.
En Suite Bathroom Accessed via twin sliding doors into the very large bathroom, comprising a four-piece suite with centrally positioned assisted bath with electrically operated rise and fall function, built-in blue tooth speakers and spa system with taps and hand shower attachment, ideal for disability or elderly use. However, can easily be replaced if required. To one corner is a very large, walk-in shower cubicle with Aqualisa thermostatic shower mixer with remote control situated externally, rainfall head and hand-held attachment along with body dryer to corner. Back to wall WC and wash hand basin with storage cupboards below with fully tiled walls in attractive marble finish with a low maintenance wet room style floor, built-in cupboards to one side and having two radiators and twin windows to rear. Utopia illuminated mirror, spotlights and extractor fan.
Bedroom 6 Positioned to rear, currently set up as a single bedroom with twin windows overlooking the front. Carpeted floor, coving to ceiling, large cupboard to side and door into:
En Suite WC With low-level WC, wash hand basin and tiled splashback. Window to side, attractive floor covering, spotlights and extractor fan.
Bedroom 5 Double bedroom positioned to rear with window overlooking the garden. Carpeted floor, picture rails to walls and coving to ceiling with alcove ideal for dresser unit with cupboards above.
Family Shower Room Positioned to front with window, corner shower cubicle with thermostatic mixer and rainfall head attachment. Low-level WC and free-standing wash basin unit, fully tiled walls and floors and having extractor fan, heated towel rail and spotlights to ceiling.
Second Floor Landing With timber banister, window to side and access to eaves storage. Part-vaulted ceiling with herringbone oak-effect luxury vinyl tiled flooring. Original timber doors to bedrooms and bathrooms. Cupboard to side, being very large in size and making a useful storage closet or walk-in wardrobe.
Bedroom 4 A generous double bedroom with dormer window to rear elevation with beautiful views over the gardens, attractively decorated with cupboard to side, carpeted floor and door into:
En Suite Bathroom With part free-standing slipper bath having thermostatic shower mixer above and shower screen with tiling to all wet areas. Free-standing basin unit and low-level WC. Tile-effect floor covering with a good size dormer window to rear overlooking the garden and a useful cupboard to side with fitted hanging rail.
Bedroom 3 A larger double bedroom having one window to side and a further dormer window to rear overlooking the gardens. Attractively decorated with part-vaulted ceilings, access to eaves storage, carpeted floor and with cupboard to side having shelf and hanging rail fitted.
Family Bathroom With free-standing slipper bath, mixer taps and hand shower attachment. Access to eaves storage, heritage style WC and wash basin with heated towel rail, window to front, part-vaulted ceilings and attractive floor covering.
Outbuildings
Garage 1 A large single garage with double timber doors, light and power provided with window to rear.
Garage 2 A further identical large single garage with light and power provided and window to rear.
Garden Store With glazed timber door, windows to side and rear, light and power provided and useful space for a variety of purposes.
Store Room With glazed timber door, light and power, enclosed cupboard to side housing pressurised hot water cylinder providing hot water for the above gallery bedroom and bathroom. Opening through into the rear hay store making an ideal hay store for any animals housed in the paddock behind, with a separate rear timber entrance door, also with light provided.
Workshop A further useful store positioned at the end of the building with glazed timber door, twin windows and a further side entrance door and light and power provided, lending itself to a variety of uses.
Attached Garage Positioned to the left-hand side with timber sliding door to front and housing the central heating system comprising twin Worcester gas-fired central heating boilers, together with a Megaflow pressurised hot water cylinder. Light and power provided, providing a good warm space ideal for motorbikes and other machinery.
Front Garden The property is approached via two separate gated entrances having painted iron railings, making for a secure and private space. Mature trees all around with twin gravelled driveway leading up to the smart, block-paved circular front drive giving access to the garages. The remainder laid to lawn with high-level fenced and hedged boundaries, the property standing well back from the road in a private setting. Central lawn with waterfall positioned in front of the house, making for an excellent focal point. Access around either side of the property into the:
Rear Garden A superb and private, mature formal garden enjoying a southerly aspect with no overlooking neighbours. Boundaries made up of mature hedging, bushes, trees and fencing, an excellent array of planted species including fruit trees, with the garden predominantly laid to lawn. Separate fenced enclosures with the garden room having an extended timber pergola, creating a smart paved terrace with ramped access. Exterior lighting and power provided with LPH storage tank to side. The main rear garden has extensive riven paved patio with ramped access to rear door, space for al fresco dining and barbecues with curved wall and steps down into main lawn.
Paddock To the side of the property and adjacent the garden is a separate paddock enclosed by post and mesh fencing, creating a brilliant equestrian potential to have as a pony paddock with addition of timber stables easily possible. Currently housing sheep, however, would make the perfect space for a variety of animals, having mature trees within and five-bar gated entrance behind the garage block. The extensive grounds lend themselves to many leisure and horticultural self-sufficient pursuits with ample space for further outbuildings (STP).
Directions From Louth take the Legbourne Road away from the town and at the roundabout, take the first exit along the B1200 road. Follow the road for some distance and upon arriving at Manby Middlegate, continue to the traffic lights and turn right along Carlton Road. Continue along the main road towards the edge of Manby and upon arriving at the S-bend, you will find Manby House positioned on the right-hand side.
Location Manby is a sizeable and well serviced village which merges with the adjacent village of Grimoldby. Together these villages provide a local mini supermarket, Post Office, and Primary School. The market town of Louth is approximately 5 miles away and has 3 markets each week, a range of shops, highly regarded schools including the King Edward VI Grammar school, a cinema, a theatre, bars, restaurants and cafes. The area has many footpaths for walkers and the coast is just a few miles from the property at its nearest point, with access to open sandy beaches and nature reserves along the dunes. The main business centres are in Lincoln (approx. 30 miles) and Grimsby (approx. 19 miles).
Viewing Strictly by prior appointment through the selling agent.
General Information The particulars of this property are intended to give a fair and substantially correct overall description for the guidance of intending purchasers. No responsibility is to be assumed for individual items. No appliances have been tested. Fixtures, fittings, carpets and curtains are excluded unless otherwise stated. Plans/Maps are not to specific scale, are based on information supplied and subject to verification by a solicitor at sale stage. We are advised that the property is connected to mains electricity, water and drainage with LPG gas central heating but no utility searches have been carried out to confirm at this stage. The property is in Council Tax band F.
Brochures
Brochure- COUNCIL TAXA payment made to your local authority in order to pay for local services like schools, libraries, and refuse collection. The amount you pay depends on the value of the property.Read more about council Tax in our glossary page.
- Band: F
- PARKINGDetails of how and where vehicles can be parked, and any associated costs.Read more about parking in our glossary page.
- Garage,Off street
- GARDENA property has access to an outdoor space, which could be private or shared.
- Yes
- ACCESSIBILITYHow a property has been adapted to meet the needs of vulnerable or disabled individuals.Read more about accessibility in our glossary page.
- Lift access,Wide doorways,Ramped access,Level access shower
Manby House, Manby LN11 8UF
Add an important place to see how long it'd take to get there from our property listings.
__mins driving to your place
Get an instant, personalised result:
- Show sellers you’re serious
- Secure viewings faster with agents
- No impact on your credit score
Your mortgage
Notes
Staying secure when looking for property
Ensure you're up to date with our latest advice on how to avoid fraud or scams when looking for property online.
Visit our security centre to find out moreDisclaimer - Property reference 101134008062. The information displayed about this property comprises a property advertisement. Rightmove.co.uk makes no warranty as to the accuracy or completeness of the advertisement or any linked or associated information, and Rightmove has no control over the content. This property advertisement does not constitute property particulars. The information is provided and maintained by Masons Sales, Louth. Please contact the selling agent or developer directly to obtain any information which may be available under the terms of The Energy Performance of Buildings (Certificates and Inspections) (England and Wales) Regulations 2007 or the Home Report if in relation to a residential property in Scotland.
*This is the average speed from the provider with the fastest broadband package available at this postcode. The average speed displayed is based on the download speeds of at least 50% of customers at peak time (8pm to 10pm). Fibre/cable services at the postcode are subject to availability and may differ between properties within a postcode. Speeds can be affected by a range of technical and environmental factors. The speed at the property may be lower than that listed above. You can check the estimated speed and confirm availability to a property prior to purchasing on the broadband provider's website. Providers may increase charges. The information is provided and maintained by Decision Technologies Limited. **This is indicative only and based on a 2-person household with multiple devices and simultaneous usage. Broadband performance is affected by multiple factors including number of occupants and devices, simultaneous usage, router range etc. For more information speak to your broadband provider.
Map data ©OpenStreetMap contributors.
