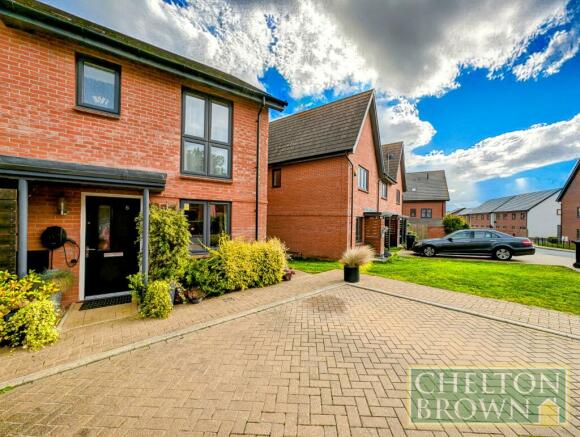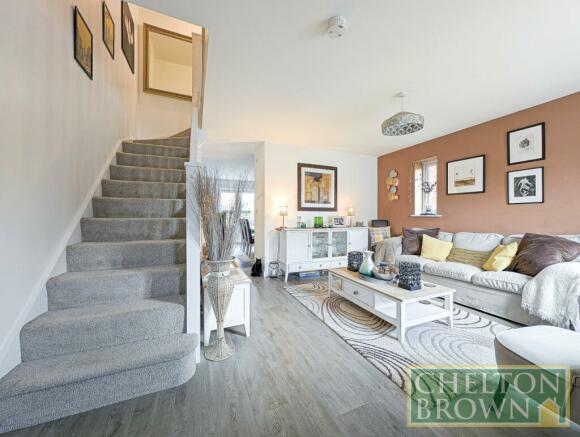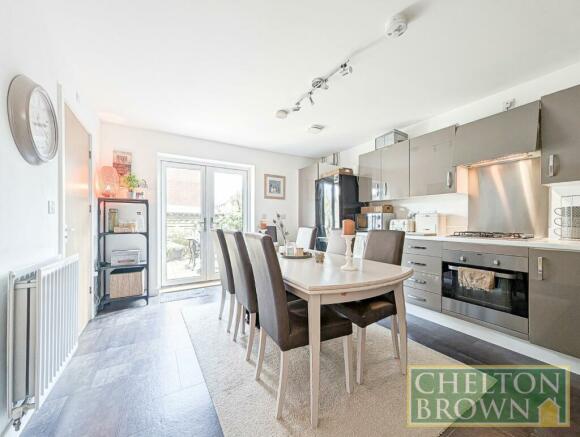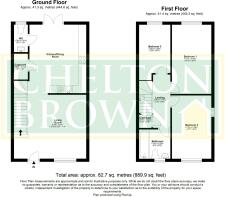Lesnes Close, Daventry, Northamptonshire, NN11

- PROPERTY TYPE
Semi-Detached
- BEDROOMS
3
- BATHROOMS
1
- SIZE
Ask agent
Key features
- 40% SHARED OWNERSHIP HOME
- 3 BEDROOM SEMI DETACHED HOME WITH PARKING
- 3 DOUBLE BEDROOMS
- POPULAR MONKSMOOR DEVELOPMENT
- MODERN OPEN PLAN LIVING
- CHANCE TO PURCHASE FURTHER SHARES OVER TIME
- £379 PER MONTH RENT TO HOUSING ASSOCIATION
- £43 PER MONTH SERVICE CHARGE
- 118 YEARS REMAINING ON THE LEASE
- CONTACT GRAHAM DAVIDSON FOR MORE INFO
Description
*** 40% SHARED OWNERSHIP PROPERTY *** STUNNING 3 BEDROOM SEMI DETACHED HOME *** POPULAR MONKSMOOR DEVELOPMENT IN DAVENTRY *** EDGE OF OPEN COUNTRYSIDE *** ADJACENT TO DAVENTRY COUNTRY PARK AND RESERVOIR *** 3 DOUBLE BEDROOMS *** PARKING FOR TWO CARS *** ABILITY TO PURCHASE UP TO 100% OF THE PROPERTY OVER TIME ***
The asking price of £118,000 is for a 40% share. This is based on a full market value of £295,000
The monthly rent and service charge to the Housing Association is currently £422.21 per month.
Purchasers have the opportunity to purchase further shares in the property up to 100% (staircasing)
The lease remaining is 118 years
The Housing Association is Futures Homeway Ltd
Chelton Brown is thrilled to present this stunning three-bedroom, semi-detached family home located in the highly desirable area of Middlemore, Daventry, just a short distance from the picturesque Daventry Country Park.
From the moment you arrive, you'll be impressed by the property's charming curb appeal. The driveway offers convenient parking for two cars, setting the tone for what awaits inside. As you enter the home, you are welcomed directly into the spacious main living area, with the staircase to the first floor immediately in front of you. The ground floor boasts an open-plan layout, creating a bright and airy atmosphere with the living room flowing seamlessly into the kitchen and dining area.
The kitchen is both stylish and practical, thoughtfully designed with ample storage and worktop space. It features modern integrated appliances, making it perfect for any home cook. There's plenty of room for a large dining table, making the space ideal for family meals and entertaining. Large French doors bathe the room in natural light, providing a beautiful view of the rear garden and creating a perfect indoor-outdoor connection—ideal for summer barbecues and gatherings. Completing the ground floor is a convenient WC, along with a generously sized under-stairs storage cupboard.
Moving upstairs, you'll find two large double bedrooms—one to the front and one to the rear of the property. Both rooms offer plenty of space and versatility, with the second bedroom benefiting from lovely views of the rear garden. The third bedroom, currently being used as a home office, is a small double or a very spacious single room that could also serve as a nursery or guest room, depending on your needs. The family bathroom is modern, neutrally decorated, and features a shower over the bath, catering to both style and functionality.
The outside space is equally impressive, with a beautifully maintained rear garden that showcases the current owner's attention to detail and green thumb. The garden is the perfect spot for relaxation or entertaining.
This fantastic family home, in such a sought-after location, offers everything you need for modern living. Don’t miss out on the opportunity to make it yours—contact Graham Davidson today to arrange a viewing and experience all that this property has to offer.
Living Room & Kitchen/Diner
8.74m x 4.72m
Open plan, Bright and airy a perfect family home.
WC
1.79m x 0.91m
Convenient with toilet and hand basin
Cupboard
1.69m x 0.91m
Perfect for keeping mess at bay.
Landing
3.48m x 2.05m
Light and spacious with access to all bedrooms and the bathroom.
Bedroom 1
4.51m x 2.58m
A large double bedroom with garden views.
Bedroom 2
4.13m x 2.58m
A large double with dual aspect windows to the front aspect.
Bedroom 3
3.25m x 2.05m
A very spacious single bedroom that offers versatility.
Bathroom
2.05m x 1.91m
Modern and bright with shower over bath, hand basin and toilet.
Cupboard
0.87m x 0.81m
Perfect for keeping mess at bay.
Shared Ownership Information
The asking price of £118,000 is for a 40% share. This is based on a full market value of £295,000 The monthly rent and service charge to the Housing Association is currently £422.21 per month. Purchasers have the opportunity to purchase further shares in the property up to 100% (This is called staircasing) The lease remaining is 118 years The Housing Association is Futures Homeway Ltd
- COUNCIL TAXA payment made to your local authority in order to pay for local services like schools, libraries, and refuse collection. The amount you pay depends on the value of the property.Read more about council Tax in our glossary page.
- Band: C
- PARKINGDetails of how and where vehicles can be parked, and any associated costs.Read more about parking in our glossary page.
- Yes
- GARDENA property has access to an outdoor space, which could be private or shared.
- Yes
- ACCESSIBILITYHow a property has been adapted to meet the needs of vulnerable or disabled individuals.Read more about accessibility in our glossary page.
- Level access
Lesnes Close, Daventry, Northamptonshire, NN11
Add an important place to see how long it'd take to get there from our property listings.
__mins driving to your place
Get an instant, personalised result:
- Show sellers you’re serious
- Secure viewings faster with agents
- No impact on your credit score


Your mortgage
Notes
Staying secure when looking for property
Ensure you're up to date with our latest advice on how to avoid fraud or scams when looking for property online.
Visit our security centre to find out moreDisclaimer - Property reference DVS240095. The information displayed about this property comprises a property advertisement. Rightmove.co.uk makes no warranty as to the accuracy or completeness of the advertisement or any linked or associated information, and Rightmove has no control over the content. This property advertisement does not constitute property particulars. The information is provided and maintained by Chelton Brown, Daventry. Please contact the selling agent or developer directly to obtain any information which may be available under the terms of The Energy Performance of Buildings (Certificates and Inspections) (England and Wales) Regulations 2007 or the Home Report if in relation to a residential property in Scotland.
*This is the average speed from the provider with the fastest broadband package available at this postcode. The average speed displayed is based on the download speeds of at least 50% of customers at peak time (8pm to 10pm). Fibre/cable services at the postcode are subject to availability and may differ between properties within a postcode. Speeds can be affected by a range of technical and environmental factors. The speed at the property may be lower than that listed above. You can check the estimated speed and confirm availability to a property prior to purchasing on the broadband provider's website. Providers may increase charges. The information is provided and maintained by Decision Technologies Limited. **This is indicative only and based on a 2-person household with multiple devices and simultaneous usage. Broadband performance is affected by multiple factors including number of occupants and devices, simultaneous usage, router range etc. For more information speak to your broadband provider.
Map data ©OpenStreetMap contributors.




