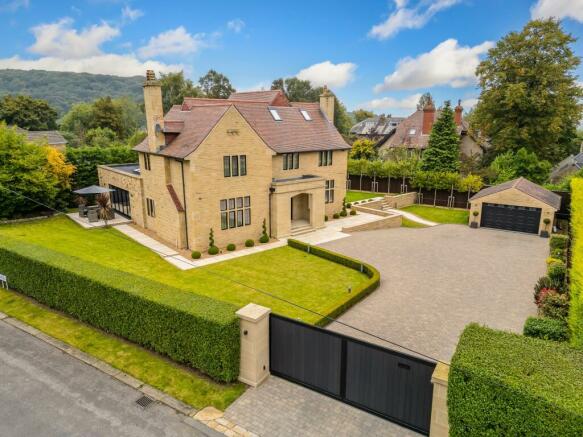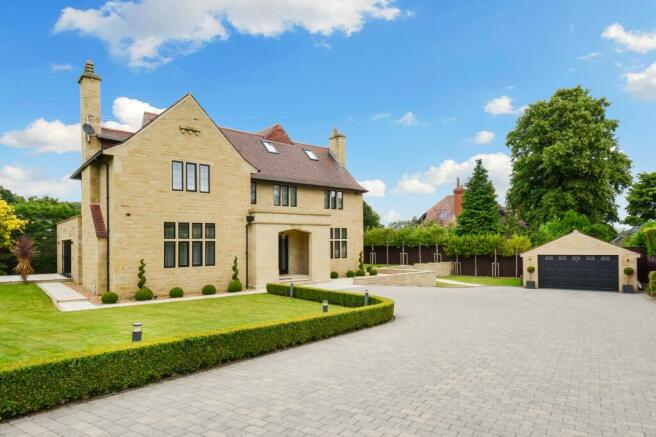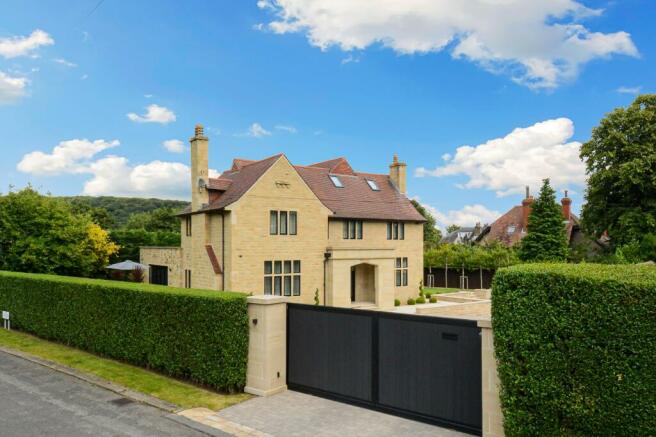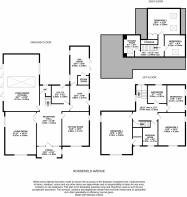Rossefield Avenue, Huddersfield, HD2

- PROPERTY TYPE
Detached
- BEDROOMS
5
- BATHROOMS
4
- SIZE
3,784 sq ft
352 sq m
- TENUREDescribes how you own a property. There are different types of tenure - freehold, leasehold, and commonhold.Read more about tenure in our glossary page.
Freehold
Description
ENDWAYS IS A HANDSOME STONE BUILT DETACHED PERIOD RESIDENCE WHICH HAS BEEN SUBJECT TO A STUNNING RESTORATION BOTH INTERNALLY AND EXTERNALLY TO CREATE A FABULOUS TURN KEY HOME WITH METICULOUS ATTENTION TO DETAIL AND A FIT AND FINISH WHICH IS SECOND TO NONE (A DETAILED SPECIFICATION IS INCLUDED WITHIN THE SALES PARTICULARS).
This fine property stands within a small cul-de-sac within well screened, manicured gardens and approached through an Ashlar stone pillared electric gated entrance onto a vast block paved drive together with a detached double garage.
The interior offers beautifully proportioned and stylish living space complete with spa facility including large hot tub, steam room shower and gym. There is a grand reception hall with the main hub of the house being a stunning living kitchen with glazed atrium and bank of 5 section bi fold doors. There are two spacious reception rooms, utility room and w/c complete the ground floor. To the first floor a large landing leads to three double bedrooms (master en-suite), family bathroom and fitted dressing room. To the second floor there are two further double bedrooms and bathroom.
There are excellent local amenities including shops, restaurants and bars in neighboring Lindley and just a short drive to junction 24 of the M62 making this an ideal location for commuting particularly to Leeds and Manchester.
EPC Rating: C
ENTRANCE PORCH
Enter into the property through an Ashlar-covered entrance porch with ceiling light point, stone flagged flooring, and a custom-made, panelled door with frosted glazed windows to either side leads into the reception hall.
RECEPTION HALL (4.42m x 7.44m)
The reception hall is an impressive, generously proportioned area, which features inset LED downlights, plaster coving, panelled detail to dado height, tiled floor with underfloor heating, a ceiling light point, and an oak timber and glass panelled return staircase which rises to the first floor. From the reception hall, access can be gained to the following..-
DOWNSTAIRS W.C. (1.27m x 1.75m)
The downstairs w.c. features a a two-piece suite comprising a wall-hung vanity unit which incorporates a wash basin with chrome Monobloc tap and a low-level w.c. with concealed cistern. The room also features automated LED downlights, tiled walls, tiled flooring, an extractor fan, and a heated towel rail.
LIVING ROOM (4.84m x 6.67m)
The first of two beautifully proportioned reception rooms and approached via twin timber panelled doors and features stone mullioned windows to the front and side elevation, providing ample natural light. The room also features two-tier plaster coving with inset LED downlights, a ceiling light point, two column radiators, and a media wall.
SITTING ROOM (4.17m x 4.8m)
The sitting room is located adjacent to the main living room and features stone mullioned windows to the front elevation and a further window to the side elevation; once again providing plenty of natural light. There is two-tier plaster coving, inset LED downlights, a ceiling light point, a column radiator, and floating storage units to either side of a fireplace which houses a wood-burning stove.
KITCHEN AND LIVING ROOM (5.49m x 8.71m)
This stunning room forms the main hub of the ground floor accommodation, with glazed atrium, a large bank of bi-fold doors, inset LED downlights, plaster coving, a ceiling light point hung from the atrium, and a media wall. The German kitchen is fitted with a stylish range of contrasting matte grey units with base and wall cupboards, overlying worktops and ceramic splashbacks, an inset sink with brushed steel mixer tap, an electric fan-assisted oven, a combination oven, a warming drawer, a larder fridge, a larder freezer, and a dishwasher. The island unit features an extensive bank of pan drawers with overlying worktops, undercounter LED lighting, and a five-ring induction hob with extractor hood over.
UTILITY ROOM (2.83m x 2.8m)
The utility room features a panelled and frosted glazed door which gives access to the rear of the property, inset LED downlights, a vertically hung column radiator, floor-to-ceiling fitted cupboards with shelving and cloaks rail, granite work surfaces and splashbacks. There is an inset sink with brushed steel Monobloc tap, under-counter space for a washing machine and tumble dryer, and a wall-mounted Vaillant gas-fired central heating boiler.
GYM (3m x 4m)
The gym features inset LED downlights, plaster coving, a window, and an adjacent panelled and frosted glazed door giving access to the garden. There is also a vertically hung column radiator, and a doorway which leads to the spa room.
SPA ROOM AND STEAM ROOM (3m x 5.9m)
The spa room features colour-changing LED lighting, LED downlights, an extractor fan, bi-fold doors, tiling to the walls, and tiled flooring with under floor heating and with LED uplights. The room features a Hotspring hot tub with adjacent walk-in shower with glazed panel. The steam room (6'0" x 4'4") features tiled walls, tiled flooring, tiled L-shape seating, and inset LED downlights.
FIRST FLOOR HALF-LANDING AND LANDING
The half-landing features a bank of stone mullioned, sealed unit, double-glazed windows, while the first floor landing also features stone mullioned windows, a ceiling light point, inset ceiling downlights, plaster coving, vertically hung column radiator, and doors providing access to three bedrooms, the house bathroom, and a dressing room.
BEDROOM ONE (4.8m x 6.7m)
Bedroom one is a beautifully proportioned principal bedroom which features stone mullioned windows to the front and side elevations, providing plenty of natural light, a central ceiling light point, plaster coving with pelmet downlights, four light fittings above the sleeping area, two column radiators,electric curtains and chandelier, fitted wardrobes, bed frame and headboard, and a doorway providing access to the en suite shower room.
BEDROOM ONE EN-SUITE SHOWER ROOM (1.52m x 2.64m)
The en-suite features inset LED downlights, an extractor fan, window, tiled walls, tiled flooring, a chrome heated towel rail, display niche with concealed downlights. The room is fitted with a suite which comprises of a wall-hung vanity unit which incorporates a wash hand basin and wall-mounted chrome Monobloc tap over, a wall-hung w.c. with concealed cistern, and a wet area/shower with glazed side panel.
DRESSING ROOM (2.57m x 3.66m)
The dressing room features stone mullioned windows, inset LED downlights, plaster coving, a column radiator, and fitted furniture including wardrobes, display shelving, drawers, and dressing table.
BEDROOM TWO (4.19m x 4.8m)
Bedroom two is a generously proportioned, dual-aspect, double bedroom with inset LED downlights, plaster coving, a column radiator, and fitted wardrobes with central display shelving and dressing table.
BEDROOM THREE (2.79m x 4.17m)
Bedroom three has windows looking out over the side garden, inset LED downlights, plaster coving, a column radiator, and fitted wardrobes with adjacent display shelving.
HOUSE BATHROOM (2.92m x 2.96m)
The house bathroom features frosted windows with fitted louvre shutters, inset LED downlights, plaster coving, an extractor fan, tiled walls, tiled flooring, and a vertically hung chrome radiator. There is a four piece suite comprising freestanding oval bath with freestanding chrome Monobloc tap and separate handheld attachment, a wall-hung vanity unit with wash hand basin and wall-mounted chrome Monobloc tap, a wall-hung w.c. with concealed cistern and display niche over, and a wet/shower area with glazed side panel.
SECOND FLOOR LANDING
The second floor is accessed via a staircase from the first floor landing. There is a fitted sliding door, a storage cupboard, inset LED downlights, a Velux window, a column radiator, and access to the eaves. From the landing, access can be gained to two bedrooms and the house shower room.
BEDROOM FOUR (3.86m x 5m)
Bedroom four features inset LED downlights, two Velux windows, a column radiator, and a fitted wardrobe with adjacent storage cupboard.
BEDROOM FIVE (2.84m x 3.23m)
Bedroom five benefits from inset LED downlights, a Velux window, a column radiator, and access to the eaves.
SHOWER ROOM (2.57m x 2.92m)
The shower room is fitted with a suite which comprises a wall-hung vanity unit incorporating a wash basin with chrome Monobloc tap, a wall-hung w.c. with concealed cistern, and a large tiled shower cubicle with glass door and chrome shower fitting. The shower room also features inset LED downlights, an extractor fan, a Velux window, tiled walls, tiled flooring, a ladder-style heated towel rail.
SPEC LIST
Bespoke remote electric sliding gates Videx video intercom system Alarm & CCTV Dusk to dawn lighting on driveway and all round the garden (ground lights & bollards) Aluminium windows throughout with 2x bifold doors & sky lantern all in aluminium. Remote insulated garage door with porcelain tiled floor Bespoke Handcrafted front door made from sapele wood Nickel finish column radiators throughout Nickel finish light switches & sockets Handcrafted plaster cornices throughout Bespoke Georgian style skirting & architraves throughout Black Georgian style interior doors throughout by Lpd Velux windows Collingwood spotlights throughout Oak staircase with glass panels Hallway
SPEC LIST PT 2
Bespoke dresser with wardrobe, built in drawers with led wardrobe lights Bespoke electric Roman blinds Loft hallway Bespoke storage with sliding doors and cupboards Velux windows Loft bedroom 1 Built in wardrobe Velux windows Bedroom 2 Velux windows Floor cupboard storage space Loft bathroom Porcelain wall & floor tiles Grohe shower head & shower kit Wall hung vanity Toilet with in wash bidet Velux window
SPEC PT3
En-suite Walk in shower with Vado shower head and shower kit Wall hung Vanity unit by Geberit with wall mounted taps by Cross water Vanity led mirror Toilet with in wash bidet system Porcelain wall & floor tiles Envirovent extraction system Family bathroom Porcelain wall & floor tiles Bespoke plantation shutter blinds Walk in shower with Vado shower head and shower kit Free standing bath Wall hung Crosswater vanity unit with wall mounted Crosswater taps and Crosswater sink Led vanity mirror Toilet with built in wash bidet system Bedroom 2 Bespoke blinds Alf Da Fre wardrobes with wall mounted desk, built in drawers & bedside tables Bedroom 3 Bespoke electric Roman blinds Alf Da Fre sliding wardrobe with built in drawers Dressing room
SPEC LIST PT4
Barbas log burner Bespoke wall hung units Somfy electric bespoke curtains & Roman blind Barker & Stonehouse chandelier Kitchen Italian porcelain tiles Under floor heating by wunda floor Alf Da Fre media unit with led lights Bo concept wall hung bookcases Christopher Pratts chandelier Nobilia German kitchen with Neff appliances Ceramic worktop & splash back with led lights Downstairs washroom Toilet with in wash bidet system Wall hung vanity unit with Grohe basin tap Led vanity mirror Spa room Hot tub by hot springs Steam room by with Helo steam generator Underfloor heating Porcelain wall & floor tiles Ceiling and floor led lights Commercial ventilation extraction system
SPEC LIST PT 5
Upstairs landing Bo concept chandelier Electric bespoke curtains & Roman blinds Master bedroom Crystal chandelier Electric bespoke curtains Marcus Kenyon be spoke wall headboard with bed frame & bedside pendants Recessed ceiling box with remote led Alf Da Fre wardrobe
Front Garden
The property is approached via Ashlar stone pillars and an electric, sliding gate which opens onto a vast, block-paved driveway providing parking for several vehicles, as well as giving access to a detached, stone-built double garage with rosemary tiled pitched roof. To the right hand side of the driveway are planted trees and shrubs with dusk-til-dawn lighting, which continues all the way round the driveway. To the front and left-hand-side of the property is a lawn garden which is bordered by a dwarf hedge and a tall timber fence which runs down the boundary with Rossefield Avenue and provides privacy. There is a stone flagged pathway which leads to a stone flagged patio, which can also be accessed from the bi-fold doors within the living kitchen. The pathway then continues across the rear of the property.
Rear Garden
The rear garden features tall privacy-bearing conifers and a stone flagged patio area also accessed from the utility room. To the far side of the house is a further lawn garden bordered to one side by trees and with stone flagged pathway and gravelled border leading back around to the front of the property. Adjacent to the garage is a further lawn garden bordered by trees and with a winding stone flagged pathway and gravelled border.
Parking - Garage
The double garage (18'2" x 16'7") features an electric sectional door, power, LED strip lighting, and tiled flooring.
Parking - Driveway
Brochures
Brochure 1- COUNCIL TAXA payment made to your local authority in order to pay for local services like schools, libraries, and refuse collection. The amount you pay depends on the value of the property.Read more about council Tax in our glossary page.
- Band: G
- PARKINGDetails of how and where vehicles can be parked, and any associated costs.Read more about parking in our glossary page.
- Garage,Driveway
- GARDENA property has access to an outdoor space, which could be private or shared.
- Rear garden,Front garden
- ACCESSIBILITYHow a property has been adapted to meet the needs of vulnerable or disabled individuals.Read more about accessibility in our glossary page.
- Ask agent
Rossefield Avenue, Huddersfield, HD2
Add your favourite places to see how long it takes you to get there.
__mins driving to your place
Your mortgage
Notes
Staying secure when looking for property
Ensure you're up to date with our latest advice on how to avoid fraud or scams when looking for property online.
Visit our security centre to find out moreDisclaimer - Property reference ed60a92e-76a9-4be1-860f-390c08a95ea1. The information displayed about this property comprises a property advertisement. Rightmove.co.uk makes no warranty as to the accuracy or completeness of the advertisement or any linked or associated information, and Rightmove has no control over the content. This property advertisement does not constitute property particulars. The information is provided and maintained by Simon Blyth, Huddersfield. Please contact the selling agent or developer directly to obtain any information which may be available under the terms of The Energy Performance of Buildings (Certificates and Inspections) (England and Wales) Regulations 2007 or the Home Report if in relation to a residential property in Scotland.
*This is the average speed from the provider with the fastest broadband package available at this postcode. The average speed displayed is based on the download speeds of at least 50% of customers at peak time (8pm to 10pm). Fibre/cable services at the postcode are subject to availability and may differ between properties within a postcode. Speeds can be affected by a range of technical and environmental factors. The speed at the property may be lower than that listed above. You can check the estimated speed and confirm availability to a property prior to purchasing on the broadband provider's website. Providers may increase charges. The information is provided and maintained by Decision Technologies Limited. **This is indicative only and based on a 2-person household with multiple devices and simultaneous usage. Broadband performance is affected by multiple factors including number of occupants and devices, simultaneous usage, router range etc. For more information speak to your broadband provider.
Map data ©OpenStreetMap contributors.







