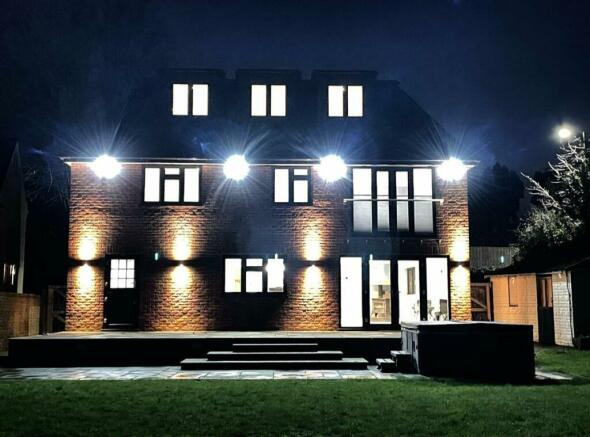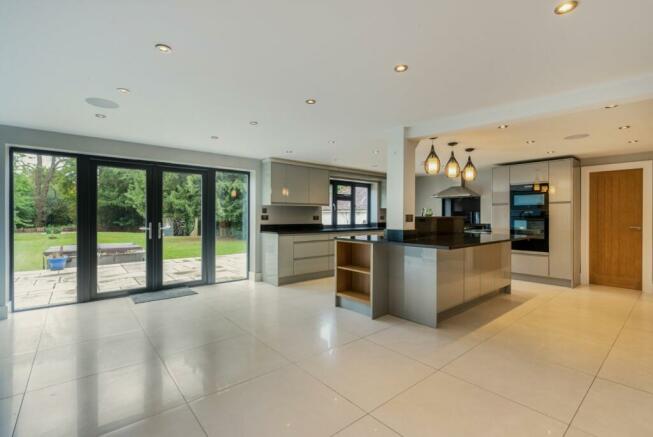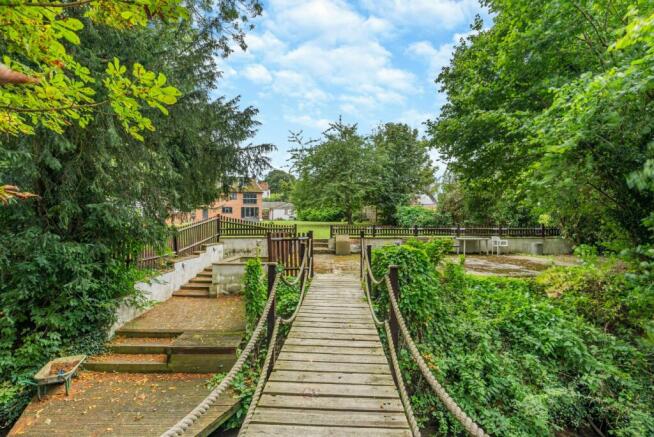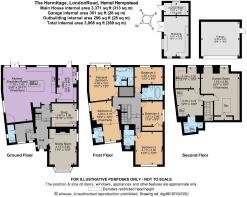London Road, Hemel Hempstead, Hertfordshire

- PROPERTY TYPE
Detached
- BEDROOMS
6
- BATHROOMS
5
- SIZE
Ask agent
- TENUREDescribes how you own a property. There are different types of tenure - freehold, leasehold, and commonhold.Read more about tenure in our glossary page.
Ask agent
Key features
- STORM PORCH
- ENTRANCE HALL
- SITTING ROOM
- SNUG
- KITCHEN/BREAKFAST ROOM
- UTILITY
- CLOAKROOM
- PRINCIPAL BEDROOM/EN SUITE BATHROOM
- 6 FURTHER BEDROOMS
- 4 EN SUITE BATHROOMS
Description
gardens, backing onto the River Bulbourne in the small village of Bourne End. The property features
attractive, flexible living space, which has been extended to combine stylish modern living with attractive original details, with up to six bedrooms
arranged across three levels.
On the ground floor there are two comfortable reception rooms, including the sitting room at the front with its exposed timber beams and bay window. There is also a snug in which to relax, while the heart of the home is the L-shaped, openplan kitchen and breakfast room towards the rear with its tiled flooring, woodburning stove and French doors opening onto the gardens.
The kitchen itself has sleek, contemporary units, a central island and integrated appliances, 4 Ring induction hob with 2 gas burners, multi coloured mood lighting under plinths, island, and wall cupboards with soft close cupboards and drawers. Integrated dishwasher, boiling Water tap, wine fridge. AEG Combi Oven and Microwave, EG SousVide Steam Oven AEG Vacume Pack Sealer NEFF Small Standard Oven NEFF Warming Drawer NEFF Pyrolytic Hide & Slide Oven
with the utility room providing further space for storage and appliancesll with pull out drawers for laundry / washing baskets, built in to washing machine / tumble dryer spaces. Pull out tap Extension power sockets inside. Cupboards for charging cordless hoover etc. Space to left of cupboards to store ironing board
The first floor features five wellpresented double bedrooms, three of which are en suite. These include the generous principal bedroom with its Juliet balcony overlooking the rear gardens. The first floor also has a family bathroom, while the
second floor provides useful further accommodation with a large games room and two further rooms which could be used as a bedroom and a study or dressing room, plus an en suite shower room.
Heating
Throughout the House there is gas central heating with Heatmiser WiFi Control. Kitchen Living Space - 14 KW Wood burner. Front Room - Electric Wall Mounted Heater With Remote Control, mood lighting, multi functions
Water
2 x 500 litre water tanks- no waiting time
Mira Showers x 3 (plus mobile controls to turn on from bedrooms if desired)
Family Bathroom - Steam Shower with Seat, Mood Lighting, Music, Water Jets.
Family Bathroom - Whirlpool Spa Bath - with Heater and Pump
Top Floor Shower - Standard shower - (power cuts etc. still able to wash)
Connectivity
Ceiling Mounted Sonos Speakers
CAT 6 installed throughout the house, for direct network connection points in all rooms
Brushed Bronze Power Sockets, some with USB connection
General
Local Authority: Dacorum Borough Council
Services: Electricity, gas, mains water and drainage.
Council Tax: Band C
Tenure: Freehold
Fixed Price: £1,500,000
At the front of the property, the blockpaved driveway provides parking for several vehicles and access to the detached double garage which has
planning permission for a single story studio and garage. At the rear, the split-level patio provides space for al fresco dining, with a well-maintained
lawn of more than 100ft and at the end of the garden, a peaceful riverside seating area with a bridge across the river providing access to the wooded area beyond.
The property is located in the popular village of Bourne End, between Hemel Hempstead and Berkhamsted being within easy reach of all of
the local amenities and the town?s mainline station. The village has three pubs, a village hall and hotels close by, both Hemel Hempstead and
Berkhamsted boast a good range of shops, supermarkets, cafés and restaurants. There are two leisure centres and several pleasant parks
and a good choice of golf courses surrounding the town. Nearby schooling includes the independent
Lockers Park School and Westbrook Hay and Berkhamsted School. Central London is within easy reach, with services from Hemel Hempstead to
London Euston taking just 26 minutes. The M1 (junction 8) and M25 (junction 20) are both close-at-hand.
Brochures
Web DetailsParticulars- COUNCIL TAXA payment made to your local authority in order to pay for local services like schools, libraries, and refuse collection. The amount you pay depends on the value of the property.Read more about council Tax in our glossary page.
- Band: C
- PARKINGDetails of how and where vehicles can be parked, and any associated costs.Read more about parking in our glossary page.
- Yes
- GARDENA property has access to an outdoor space, which could be private or shared.
- Yes
- ACCESSIBILITYHow a property has been adapted to meet the needs of vulnerable or disabled individuals.Read more about accessibility in our glossary page.
- Ask agent
London Road, Hemel Hempstead, Hertfordshire
Add your favourite places to see how long it takes you to get there.
__mins driving to your place



Your mortgage
Notes
Staying secure when looking for property
Ensure you're up to date with our latest advice on how to avoid fraud or scams when looking for property online.
Visit our security centre to find out moreDisclaimer - Property reference BAR240042. The information displayed about this property comprises a property advertisement. Rightmove.co.uk makes no warranty as to the accuracy or completeness of the advertisement or any linked or associated information, and Rightmove has no control over the content. This property advertisement does not constitute property particulars. The information is provided and maintained by Strutt & Parker, St Albans. Please contact the selling agent or developer directly to obtain any information which may be available under the terms of The Energy Performance of Buildings (Certificates and Inspections) (England and Wales) Regulations 2007 or the Home Report if in relation to a residential property in Scotland.
*This is the average speed from the provider with the fastest broadband package available at this postcode. The average speed displayed is based on the download speeds of at least 50% of customers at peak time (8pm to 10pm). Fibre/cable services at the postcode are subject to availability and may differ between properties within a postcode. Speeds can be affected by a range of technical and environmental factors. The speed at the property may be lower than that listed above. You can check the estimated speed and confirm availability to a property prior to purchasing on the broadband provider's website. Providers may increase charges. The information is provided and maintained by Decision Technologies Limited. **This is indicative only and based on a 2-person household with multiple devices and simultaneous usage. Broadband performance is affected by multiple factors including number of occupants and devices, simultaneous usage, router range etc. For more information speak to your broadband provider.
Map data ©OpenStreetMap contributors.




