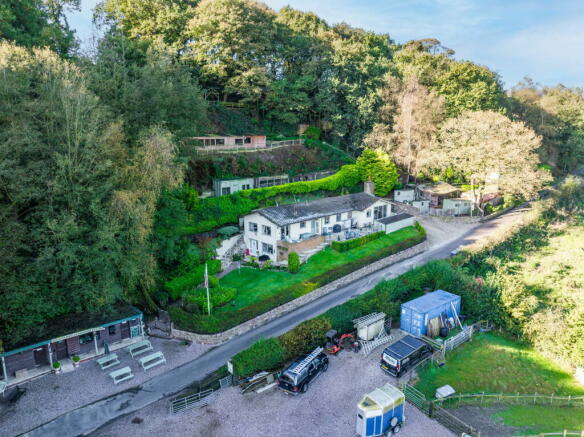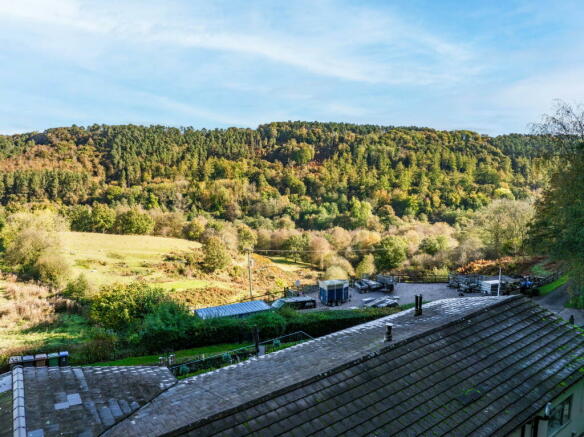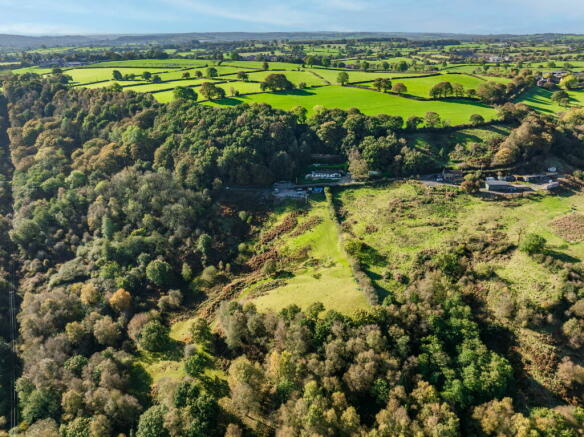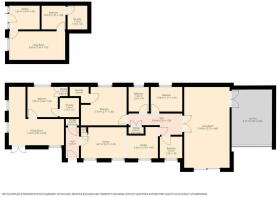Sprink Lane, Kingsley, Staffordshire

- PROPERTY TYPE
Detached
- BEDROOMS
5
- BATHROOMS
4
- SIZE
Ask agent
- TENUREDescribes how you own a property. There are different types of tenure - freehold, leasehold, and commonhold.Read more about tenure in our glossary page.
Freehold
Key features
- Unique Detached Residence & Annex
- Set within 9 Acres of Private Land & Woodland
- Stunning Views of the Churnet Valley
- Four Bedrooms
- Three Bathrooms (Two Ensuites)
- Extensive Parking Facilities
- Self Contained Annex with Kitchen, Lounge, Bedroom & Shower Room
- Potential Holiday Let Income
- OPEN HOUSE - Saturday 15th March
- Please Quote Ref: JS0462
Description
OPEN HOUSE - Saturday 15th March 10:30am to 1pm. Viewings strictly by appointment. Call to arrange your slot today.
Welcome to The Sanctuary - A truly unique opportunity to purchase a detached residence with an impressive self contained annex, a bird and falconry centre with a tea room/shop, various outbuildings, a nature trail and car park all nestled within 9 acres (or thereabouts) of private land and woodland in the heart of the Staffordshire Moorlands.
The Sanctuary sits in a slightly elevated position enjoying breath taking views of the nearby Churnet Valley. The main accommodation offers four bedrooms, three bathrooms (two of which are ensuites), spacious lounge, L shaped dining room/family room, well equipped kitchen and breakfast room. Below the main accommodation there is an impressive one bedroom self contained annex with its own private entrance and comprises of: A fully fitted kitchen, lounge/dining room, bedroom and shower room. This fantastic space presents the perfect opportunity for dependent relatives, teenage children, or a possible holiday let.
Externally, the property features a gravel driveway leading to a carport, along with a lawn and patio area bordered by hedges and beautiful drystone walls. There is separate gated side access to the annex, surrounded by mature plants and shrubs. At the rear, the property includes elevated woodland with pathways and walkways leading up to the hedged boundaries.
Main Home Accommodation:
Entrance Hall
Glazed solid wood entrance door, storage cupboard. Doors leading into the Kitchen and Dining Room.
Kitchen - 8'9" x 14'2" (2.67m x 4.34m)
Attractive fitted kitchen with a variety of wall and base level units, 'Range Master' electric cooker with extractor over, stainless steel sink and drainer unit, tiled splash backs, plumbing for an automatic washing machine, dryer and dishwasher. Two oak double glazed windows overlooking the valley and woodlands. Opening into the Breakfast Room.
Breakfast Room - 9'7" x 8'10" (2.94m x 2.70m)
Oak double glazed window, wood effect laminate floor, two radiators, door into:
Inner Hall
Access to the loft. Built in double store cupboard, doors leading into the Lounge, Bedroom One, Bedroom Three, Bedroom Four and Family Bathroom.
Lounge - 14'11" x 26'0" (4.55m x 7.94m)
Cast iron multi fuel burner with three hot plates set into fireplace with an oak mantle, tiled hearth and brick surround wood effect laminate flooring and two radiators. Sliding patio doors overlooking the woodland and valley to the front and oak double glazed French doors leading out to the side of the property.
Dining/Family Room 18'5" x 17'9" (5.62m x 5.42m)
A cast iron multi fuel burner set on a tiled hearth with a brick surround and a wooden mantle, wood effect laminate floor, two radiators, oak double glazed French doors lead out onto the patio with view over the valley and woodland. Door leading into Bedroom Two.
Bedroom One - 11'10" x 14'3" (3.63m x 4.35m)
Solid oak flooring, oak double glazed window, radiator. door leading into the ensuite shower room.
Ensuite Shower Room
Walk in shower cubicle with shower, pedestal wash hand basin, close coupled WC and Towel radiator.
Bedroom Two - 8'11" x 9'11" (2.74m x 3.04m)
Oak double glazed window, fitted double wardrobes, radiator, door leading into the ensuite shower room.
Ensuite Shower Room
Glazed corner shower cubicle with shower, pedestal wash hand basin, close coupled WC and Towel radiator.
Bedroom Three - 8'7" x 10'11" (2.62m x 3.35m)
Oak double glazed window and radiator.
Bedroom Four - 6'10" x 7'1" (2.09m x 2.18m)
Oak double glazed window and radiator.
Family Bathroom - 5'8" x 8'2" (1.75m x 2.49m)
Stunning bathroom fitted with a claw foot spar bath with shower attachment, close coupled WC, pedestal wash hand basin, chrome heated towel rail and oak double glazed window to the rear.
Annex Accommodation:
Kitchen - 7'6" x 9'6" (2.29m x 2.92m)
Private wooden entrance stable style door, fitted units to wall and base level, sink and drainer unit, plumbing for a washing machine, cooker point. Door into:
Lounge/Dining Room - 9'6" x 18'0" (2.92m x 5.51m)
Oak double glazed window, two radiators, door into:
Bedroom - 7'1" x 6'10" (2.16m x 2.09m)
Radiator, door into:
Ensuite Shower Room
Glazed shower cubicle with shower, close coupled WC, pedestal wash hand basin and radiator.
Bird & Falconry Centre Accommodation:
Numerous and various styles, shapes and styles of bird enclosures with power, light and water connected. A man made trail flows through the grounds with power points throughout. Mature trees, plants and shrubs throughout, wooden fenced boundaries. A detached tea room/shop sits on a gravelled driveway with toilets, light, power and water connected. Subject to gaining necessary planning, the tea room/shop could also be converted into a further annex/holiday let.
Please note that the bird and falconry centre homes one of the largest collections of birds of prey in the country. Some of the birds can be made available via separate negotiation only.
Land
The Main Home, Annexe, Bird and Falconry Centre and its enclosures/outbuildings sits on approximately two acres. The Carpark and adjoining paddock of land is approximately seven acres.
Services
Over 70 external lights around the house and grounds and External CCTV system. Spring fed water supply via filtration system. Three phase drainage system. Mains Electric and Oil fired central heating.
what3words Location
///forced.minivans.lucky
Disclaimer
The agent and its Clients give notice that: they have no authority to make or give any representations or warranties in relation to the property. These particulars do not form part of any offer or contract and must not be relied upon as statements or representations of fact. Any areas, measurements or distances are approximate. The text, photographs and plans are for guidance only and are not necessarily comprehensive. It should not be assumed that the property has all necessary Planning, Building Regulation or other consents, and the agent has not tested any services, equipment, or facilities. Purchasers must satisfy themselves by inspection or otherwise. The agent is a member of The Property Ombudsman scheme and subscribes to The Property Ombudsman Code of Practice.
- COUNCIL TAXA payment made to your local authority in order to pay for local services like schools, libraries, and refuse collection. The amount you pay depends on the value of the property.Read more about council Tax in our glossary page.
- Band: E
- PARKINGDetails of how and where vehicles can be parked, and any associated costs.Read more about parking in our glossary page.
- Driveway
- GARDENA property has access to an outdoor space, which could be private or shared.
- Private garden,Patio
- ACCESSIBILITYHow a property has been adapted to meet the needs of vulnerable or disabled individuals.Read more about accessibility in our glossary page.
- Ask agent
Sprink Lane, Kingsley, Staffordshire
Add an important place to see how long it'd take to get there from our property listings.
__mins driving to your place
Get an instant, personalised result:
- Show sellers you’re serious
- Secure viewings faster with agents
- No impact on your credit score
Your mortgage
Notes
Staying secure when looking for property
Ensure you're up to date with our latest advice on how to avoid fraud or scams when looking for property online.
Visit our security centre to find out moreDisclaimer - Property reference S1101864. The information displayed about this property comprises a property advertisement. Rightmove.co.uk makes no warranty as to the accuracy or completeness of the advertisement or any linked or associated information, and Rightmove has no control over the content. This property advertisement does not constitute property particulars. The information is provided and maintained by eXp UK, West Midlands. Please contact the selling agent or developer directly to obtain any information which may be available under the terms of The Energy Performance of Buildings (Certificates and Inspections) (England and Wales) Regulations 2007 or the Home Report if in relation to a residential property in Scotland.
*This is the average speed from the provider with the fastest broadband package available at this postcode. The average speed displayed is based on the download speeds of at least 50% of customers at peak time (8pm to 10pm). Fibre/cable services at the postcode are subject to availability and may differ between properties within a postcode. Speeds can be affected by a range of technical and environmental factors. The speed at the property may be lower than that listed above. You can check the estimated speed and confirm availability to a property prior to purchasing on the broadband provider's website. Providers may increase charges. The information is provided and maintained by Decision Technologies Limited. **This is indicative only and based on a 2-person household with multiple devices and simultaneous usage. Broadband performance is affected by multiple factors including number of occupants and devices, simultaneous usage, router range etc. For more information speak to your broadband provider.
Map data ©OpenStreetMap contributors.




