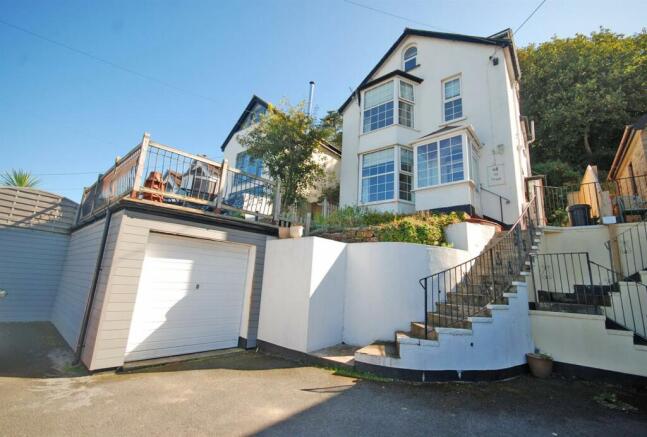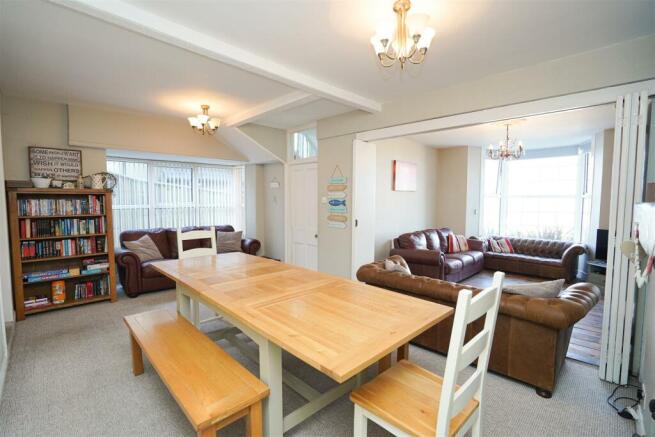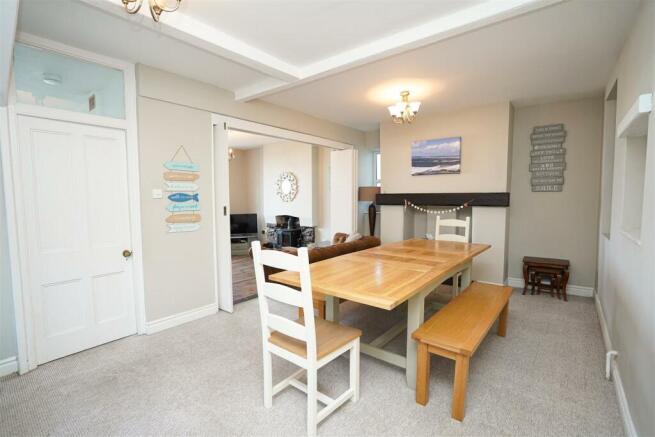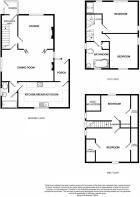
Atlantic Way, Westward Ho!

- PROPERTY TYPE
Detached
- BEDROOMS
4
- BATHROOMS
2
- SIZE
Ask agent
- TENUREDescribes how you own a property. There are different types of tenure - freehold, leasehold, and commonhold.Read more about tenure in our glossary page.
Freehold
Key features
- Imposing Detached Residence
- Panoramic Coastal Vista
- Stunning Sea Views
- Spacious Accommodation
- A Wealth Of Character Features
- Kitchen/Breakfast Room
- Open-Plan Lounge/Diner
- Off-Road Parking & Garage
- Successful Holiday Let
- No Onward Chain
Description
Introduction - Commanding an elevated position within the ever-popular coastal resort of Westward Ho!, this imposing 4 bedroom detached house boasts a stunning panoramic vista of the sea from Hartland to Baggy Point and out to Lundy Island in the distance. Offering spacious and well-planned accommodation with a wealth of character features, the property also provides ample off-road parking, a single garage and a delightful terrace to the front taking full advantage of the view. Currently run as a successful holiday let, this opportunity would suit those seeking the same or alternatively, a charming property for full-time occupation.
Situation - The seaside resort of Westward Ho! boasts a glorious stretch of golden sand which is considered a mecca for water and wind sports enthusiasts. The village also caters well for its residents providing a number of local shops and stores and a selection of public houses and restaurants. Within easy reach are the popular villages of Appledore and Instow, both just a short drive away and each providing a plethora of local shops, restaurants and bistros. Barnstaple, the regional centre of North Devon, is approximately 10 miles distant and provides high street shopping, the Tarka Rail Line to Exeter in the South and a convenient route to the M5 motorway via the North Devon Link Road.
Entrance Hall - This inviting space welcomes you into the home and provides stairs to the first floor.
Lounge - 3.60m x 3.58m - Found at the front of the property, this comfortable reception room boasts a large bay window framing the panoramic views across the bay, exposed wood floor and a multi-fuel burner.
Dining Room - 5.67m x 3.55m - Accessed from the main hallway or by sliding doors from the lounge, this additional reception area offers further space to unwind and offers an attractive feature fireplace.
Kitchen/Breakfast Room - 5.36m x 2.93m - Fitted with a range of work surfaces comprising a stainless steel 1 1/2 bowl sink and drainer unit with drawers and cupboards below and matching wall units over, inset gas hob with built-in oven below and extractor over, space and plumbing for both a dishwasher and washing machine, ample breakfast/informal dining area.
Ground Floor Shower Room - 2.51m x 1.80m - Fitted with a large shower cubicle with rainfall overhead shower and separate handheld shower attachment, low-level W.C and wash hand basin.
First Floor - Landing with stairs to the second floor.
Bedroom One - 5.68m x 3.44m - This generous master bedroom enjoys a dual aspect with a large bay window making the most of the sea views and is equipped with a shower which could be easily converted to a conventional en-suite.
Bedroom Two - 3.71m x 2.86m - A further double bedroom at the rear of the property offering a dual aspect.
Bathroom - 2.73m x 2.50m - Well-fitted with a white suite comprising a panelled bath with rainfall overhead shower and separate handheld shower attachment, low-level W.C and wash hand basin with vanity unit below, chrome heated towel rail and useful linen cupboard.
Second Floor -
Bedroom Three - 3.14m x 2.73m - A comfortable double bedroom currently arranged as a twin overlooking the village and on to the sea with some restricted head-height and useful eaves storage.
Bedroom Four - 3.60m x 3.15m - A further double bedroom arranged as a twin found at the rear of the property with some restricted head-height and useful eaves storage.
Outside - The property is approached providing ample off-road parking along with a single garage and steps to the front door. At the front of the property is a thoughtfully created terrace taking full advantage of the coastal vista and sea view whilst to the rear is a mature garden in need of cultivation.
Services - All mains connected.
Holiday Letting - This cottage is currently successfully being holiday let. For information on how the property has performed over previous seasons, contact the Morris and Bott team.
Viewing - Viewings by appointment only through Morris and Bott, Grenville Wharf, 6a The Quay, Bideford, EX39 2HW. Tel:
Directions - From our office on Bideford Quay, proceed towards Northam. Continue straight over Heywood roundabout towards Northam. Proceed without deviation for approximately 1 mile. Continue down the hill into Atlantic Way as the road bears left. Continue a short distance and will be found on the left hand side.
Agents Note - Japanese knotweed has been identified on or near this property. While measures have been taken to manage it, further treatment may be needed. Buyers are advised to seek professional advice regarding its impact and ongoing management.
Brochures
Atlantic Way, Westward Ho!Brochure- COUNCIL TAXA payment made to your local authority in order to pay for local services like schools, libraries, and refuse collection. The amount you pay depends on the value of the property.Read more about council Tax in our glossary page.
- Ask agent
- PARKINGDetails of how and where vehicles can be parked, and any associated costs.Read more about parking in our glossary page.
- Yes
- GARDENA property has access to an outdoor space, which could be private or shared.
- Yes
- ACCESSIBILITYHow a property has been adapted to meet the needs of vulnerable or disabled individuals.Read more about accessibility in our glossary page.
- Ask agent
Atlantic Way, Westward Ho!
Add an important place to see how long it'd take to get there from our property listings.
__mins driving to your place



Your mortgage
Notes
Staying secure when looking for property
Ensure you're up to date with our latest advice on how to avoid fraud or scams when looking for property online.
Visit our security centre to find out moreDisclaimer - Property reference 33449970. The information displayed about this property comprises a property advertisement. Rightmove.co.uk makes no warranty as to the accuracy or completeness of the advertisement or any linked or associated information, and Rightmove has no control over the content. This property advertisement does not constitute property particulars. The information is provided and maintained by Morris and Bott, Bideford. Please contact the selling agent or developer directly to obtain any information which may be available under the terms of The Energy Performance of Buildings (Certificates and Inspections) (England and Wales) Regulations 2007 or the Home Report if in relation to a residential property in Scotland.
*This is the average speed from the provider with the fastest broadband package available at this postcode. The average speed displayed is based on the download speeds of at least 50% of customers at peak time (8pm to 10pm). Fibre/cable services at the postcode are subject to availability and may differ between properties within a postcode. Speeds can be affected by a range of technical and environmental factors. The speed at the property may be lower than that listed above. You can check the estimated speed and confirm availability to a property prior to purchasing on the broadband provider's website. Providers may increase charges. The information is provided and maintained by Decision Technologies Limited. **This is indicative only and based on a 2-person household with multiple devices and simultaneous usage. Broadband performance is affected by multiple factors including number of occupants and devices, simultaneous usage, router range etc. For more information speak to your broadband provider.
Map data ©OpenStreetMap contributors.





