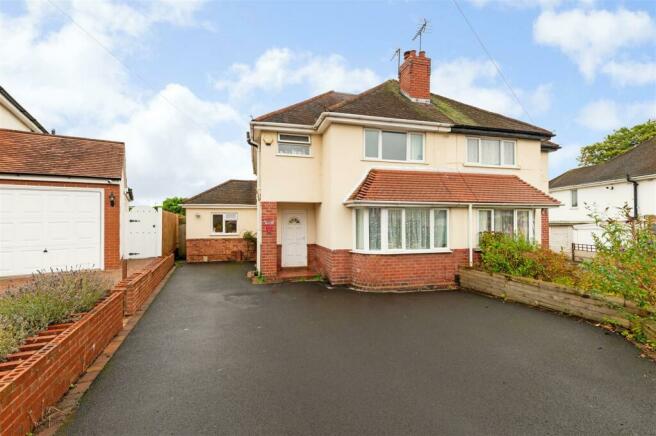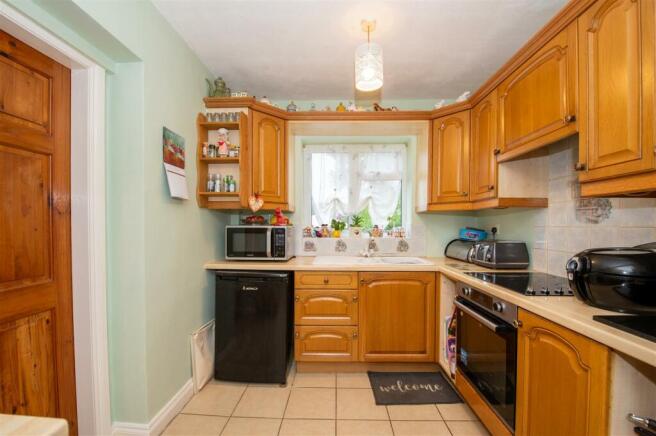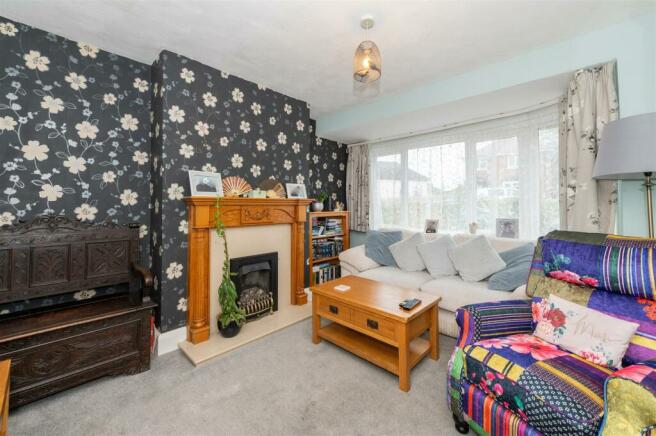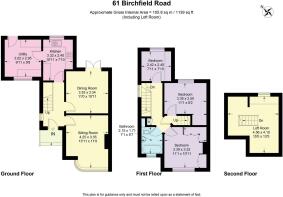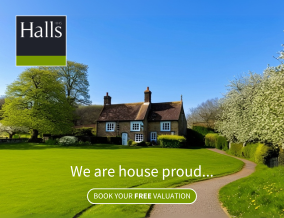
61 Birchfield Road, Kidderminster
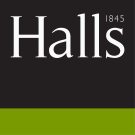
- PROPERTY TYPE
Semi-Detached
- BEDROOMS
4
- BATHROOMS
1
- SIZE
1,139 sq ft
106 sq m
- TENUREDescribes how you own a property. There are different types of tenure - freehold, leasehold, and commonhold.Read more about tenure in our glossary page.
Freehold
Key features
- Extended semi-detached family home
- Living room with gas fire
- Dining room with French Doors opening to rear patio
- Kitchen with Utility room off
- 3 bedrooms and Attic Room
- Family bathroom
- Large private garden and driveway parking
- Excellent location
- What 3 Words: ///letter.rods.junior
- In all about 1139 sq.ft
Description
Directions - From the agents offices on the Franche Road proceed in a Southerly direction towards Kidderminster. Head straight over at the roundabout and continue to the next roundabout taking the third exit passing Kidderminster Hospital on the left hand side. At the traffic lights continue straight over onto Bewdley Hill in the direction of Bewdley and continue to the brow of the hill turning left onto Oakfield Road, take a left hand turn into Birchfield Road where and the property can be found as indicated by the agents for sale board.
What 3 Words - What 3 Words: ///letter.rods.junior
Location - Tucked away in a desirable part of Kidderminster, just off Bewdley Hill, 61 Birchfield Road is conveniently located near Sutton Park Primary School and offers easy access to road links for Kidderminster, Bewdley, and beyond. It is also close to Kidderminster Hospital, Brintons Park and within walking distance to further essential amenities being only a short distance to the town centre.
Introduction - Having been in the same ownership circa 34 years, 61 Birchfield Road is a spacious and extended three bedroom semi-detached family home with the addition of a versatile attic room. Located in a convenient area and offering accommodation over three floors, the property sits in a generous private plot with off-road parking to the front. While the home does need some modernisation the property offers plenty of potential and possibility for further extension (subject to necessary planning consents).
Description - Approached into an entrance hallway with stairs rising to the first floor with useful understairs storage cupboards, doors lead to the kitchen and two excellent sized reception rooms. The property is double-glazed throughout and benefits from having the external wall coating redone in 2022.
Living Room - A spacious living room with gas feature fireplace and large window overlooking the front .
Dining Room - Useful second reception room currently being utilised as a dining room with French doors opening out to the rear patio area.
Kitchen - The Kitchen has a range of wall and floor mounted cabinets with working surfaces over, space for under counter appliance, Beko oven, New World hob and extractor hood above.
Utility Room - The utility room was added by the current Vendors circa 10 years ago which provides a further useful space off the kitchen. Having further cupboards, sink unit and spaces for further free standing appliances with door opening out to the rear garden.
First Floor - To the first floor are three bedrooms, family bathroom, airing cupboard housing the Ideal boiler and door opening to the Space Saver split stairs giving rise to the attic room.
Bedrooms - There are three first floor bedrooms, two doubles and one single room. The master bedroom is located at the front of the property and benefits from a range of fitted cupboards, wardrobes and dressing area with mirror.
Attic Room - Off the central landing a door opens to the hidden space saver split staircase which gives rise to the attic room, this is an excellent versatile space which has previously been utilised as a 4th bedroom. Having built in desk/dressing area, cupboards and window overlooking the rear garden.
Family Bathroom - Panel bath with electric shower over and new shower screen. Low level W.C, sink unit and storage cupboard.
Outside - 61 Birchfield Road sits in an expansive private plot, with tarmacadam driveway fronting the property offering ample parking. The rear garden is mainly laid to lawn with an initial paved patio offering a private seating area which is perfect for entertaining. The gardens offer plenty of space and privacy and there is a useful timber shed, greenhouse and fixed gazebo with external security lighting, tap and pedestrian side gate.
Services - Mains water, electricity, drainage and gas are understood to be connected. None of these services have been tested.
Fixtures & Fittings - Any items of this nature not specifically mentioned within the confines of these sales particulars are to be excluded from the sale.
Tenure - Freehold with Vacant Possession upon Completion.
Local Authority - Wyre Forest District Council
Anti-Money Laundering (Aml) Checks - We are legally obligated to undertake anti-money laundering checks on all property purchasers. Whilst we are responsible for ensuring that these checks, and any ongoing monitoring, are conducted properly; the initial checks will be handled on our behalf by a specialist company, Movebutler, who will reach out to you once your offer has been accepted.
The charge for these checks is £30 (including VAT) per purchaser, which covers the necessary data collection and any manual checks or monitoring that may be required. This cost must be paid in advance, directly to Movebutler, before a memorandum of sale can be issued, and is non-refundable. We thank you for your cooperation.
Brochures
61 Birchfield Road, Kidderminster- COUNCIL TAXA payment made to your local authority in order to pay for local services like schools, libraries, and refuse collection. The amount you pay depends on the value of the property.Read more about council Tax in our glossary page.
- Band: B
- PARKINGDetails of how and where vehicles can be parked, and any associated costs.Read more about parking in our glossary page.
- Yes
- GARDENA property has access to an outdoor space, which could be private or shared.
- Yes
- ACCESSIBILITYHow a property has been adapted to meet the needs of vulnerable or disabled individuals.Read more about accessibility in our glossary page.
- Ask agent
61 Birchfield Road, Kidderminster
Add an important place to see how long it'd take to get there from our property listings.
__mins driving to your place
Get an instant, personalised result:
- Show sellers you’re serious
- Secure viewings faster with agents
- No impact on your credit score




Your mortgage
Notes
Staying secure when looking for property
Ensure you're up to date with our latest advice on how to avoid fraud or scams when looking for property online.
Visit our security centre to find out moreDisclaimer - Property reference 33450027. The information displayed about this property comprises a property advertisement. Rightmove.co.uk makes no warranty as to the accuracy or completeness of the advertisement or any linked or associated information, and Rightmove has no control over the content. This property advertisement does not constitute property particulars. The information is provided and maintained by Halls Estate Agents, Kidderminster. Please contact the selling agent or developer directly to obtain any information which may be available under the terms of The Energy Performance of Buildings (Certificates and Inspections) (England and Wales) Regulations 2007 or the Home Report if in relation to a residential property in Scotland.
*This is the average speed from the provider with the fastest broadband package available at this postcode. The average speed displayed is based on the download speeds of at least 50% of customers at peak time (8pm to 10pm). Fibre/cable services at the postcode are subject to availability and may differ between properties within a postcode. Speeds can be affected by a range of technical and environmental factors. The speed at the property may be lower than that listed above. You can check the estimated speed and confirm availability to a property prior to purchasing on the broadband provider's website. Providers may increase charges. The information is provided and maintained by Decision Technologies Limited. **This is indicative only and based on a 2-person household with multiple devices and simultaneous usage. Broadband performance is affected by multiple factors including number of occupants and devices, simultaneous usage, router range etc. For more information speak to your broadband provider.
Map data ©OpenStreetMap contributors.
