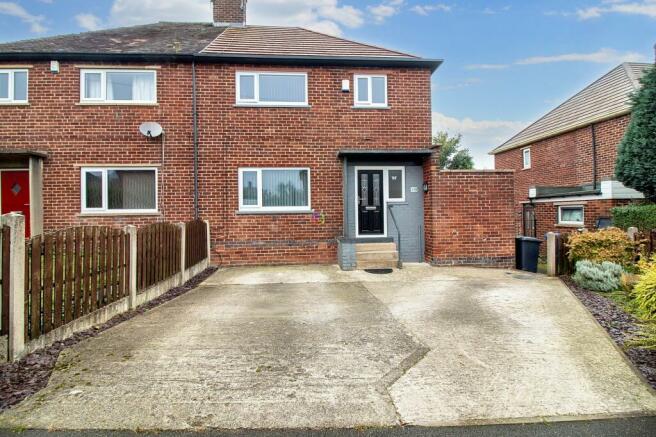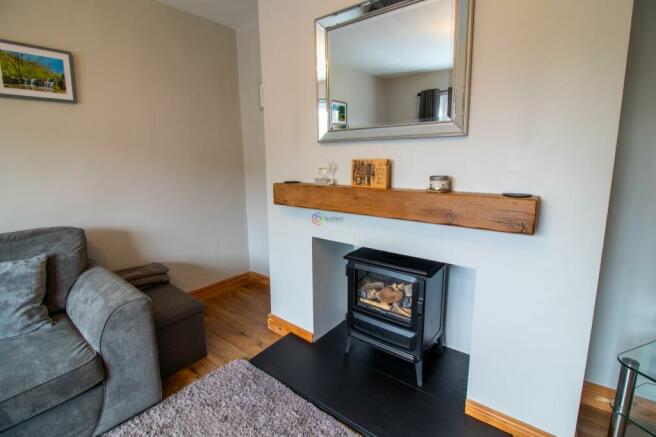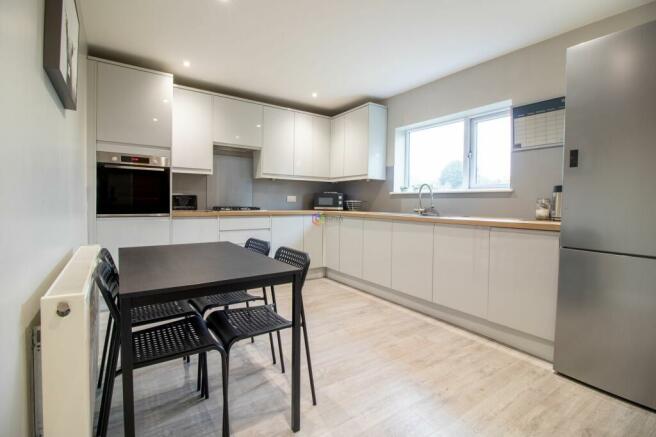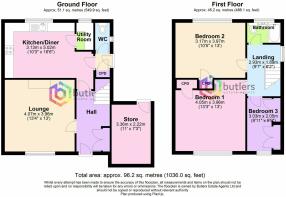Seagrave Crescent, Sheffield, S12

- PROPERTY TYPE
Semi-Detached
- BEDROOMS
3
- BATHROOMS
1
- SIZE
990 sq ft
92 sq m
- TENUREDescribes how you own a property. There are different types of tenure - freehold, leasehold, and commonhold.Read more about tenure in our glossary page.
Freehold
Key features
- Three bedroom semi detached house
- Located on a popular residential estate
- Looking out over the local playing field
- Modern decor throughout
- Recently refurbished kitchen and bathroom
- Driveway to front
Description
Stepping inside, the property showcases a spacious living environment perfect for a family. The front garden, which features well-stocked shrubs and plants, adds a touch of greenery to the exterior. Moving to the rear of the house, you will find an enclosed garden primarily laid to lawn - an ideal space for children to play or for hosting outdoor gatherings and enjoying alfresco dining. Don't miss the opportunity to secure this delightful home with mortgage advice available to kickstart your buying journey.
EPC Rating: D
Hallway
The front door opens up into a nice wide hallway, complete with two storage cupboards for shoes and coats. A pleasant space providing access to the lounge and kitchen/ diner.
Lounge
The lounge is well lit by light flooding in from the large window to the front. This is a nice cosy room to relax in.
Kitchen
Being recently modernised to provide a fabulous kitchen diner space with handle less grey units and contrasting work surfaces. There is an eye level stainless steel single electric oven with ceramic hob and extractor. The sink is beneath the window and there is space for a fridge freezer. There is plenty of space for table and chairs to allow entertaining or family time.
Utility Room
The utility room is perfect for a washing machine and to provide some workspace for those jobs to be kept away from the kitchen
Wc
The downstairs WC is located near the back door
Rear Hallway
The rear hallway provides access to the kitchen , the downstairs WC and an under stairs storage cupboard
Landing
The landing area is decorated in modern colours and shows off the modern oak doors. It provides access to all bedrooms and the bathroom.
Bedroom 1
Bedroom one is a great size with plenty of space to unwind. There is a large window to the front and a useful storage cupboard.
Bedroom 2
Bedroom two is located at the rear of the house and is again a great sized double bedroom complete with storage cupboard
Bedroom 3
Bedroom three is currently fitted with large floor to ceiling wardrobes and the current owners use this space as a home office however this could easily be converted back to a single bedroom
Bathroom
The modern bathroom is tiled in a modern grey colour and has a shower over the white bath along with a white WC and a white wash hand basin on pedestal
Front Garden
There is a front garden area to the side of the driveway, which is well stocked with shrubs and plants
Rear Garden
The rear garden is enclosed and mainly laid to lawn. This is a great space for children to play out or adults to entertain and enjoy some alfresco dining.
Parking - Driveway
The front driveway has parking for two vehicles
Disclaimer
We offer
RESIDENTIAL Sales, Lettings and Property Management.
If you would like us to visit your property for a valuation then please book online at butlers.co.uk
PLEASE NOTE
Some of our listings may include photographs that have been edited to include virtual staging to enhance the appearance and offer the full potential of the space on offer. The images are used for marketing purposes only and may differ from the current presentation of the property. This is normally only used on empty properties but please check with us if you are in any doubt.
We also offer LAW SOCIETY APPROVED Reservation Agreements through a third party. There is no obligation to use these agreements, but they offer the Seller and Buyer a formal arrangement to offer some security through the process. Butlers Estate Agents refer you to the supplier but do not receive any commission for doing so and merely offer this service as our ongoing support to our clients.
- COUNCIL TAXA payment made to your local authority in order to pay for local services like schools, libraries, and refuse collection. The amount you pay depends on the value of the property.Read more about council Tax in our glossary page.
- Band: A
- PARKINGDetails of how and where vehicles can be parked, and any associated costs.Read more about parking in our glossary page.
- Driveway
- GARDENA property has access to an outdoor space, which could be private or shared.
- Rear garden,Front garden
- ACCESSIBILITYHow a property has been adapted to meet the needs of vulnerable or disabled individuals.Read more about accessibility in our glossary page.
- Ask agent
Energy performance certificate - ask agent
Seagrave Crescent, Sheffield, S12
Add your favourite places to see how long it takes you to get there.
__mins driving to your place



Your mortgage
Notes
Staying secure when looking for property
Ensure you're up to date with our latest advice on how to avoid fraud or scams when looking for property online.
Visit our security centre to find out moreDisclaimer - Property reference 4698dce3-b52d-4a38-8ecd-c4345a22a180. The information displayed about this property comprises a property advertisement. Rightmove.co.uk makes no warranty as to the accuracy or completeness of the advertisement or any linked or associated information, and Rightmove has no control over the content. This property advertisement does not constitute property particulars. The information is provided and maintained by Butlers Estate Agents, Sheffield. Please contact the selling agent or developer directly to obtain any information which may be available under the terms of The Energy Performance of Buildings (Certificates and Inspections) (England and Wales) Regulations 2007 or the Home Report if in relation to a residential property in Scotland.
*This is the average speed from the provider with the fastest broadband package available at this postcode. The average speed displayed is based on the download speeds of at least 50% of customers at peak time (8pm to 10pm). Fibre/cable services at the postcode are subject to availability and may differ between properties within a postcode. Speeds can be affected by a range of technical and environmental factors. The speed at the property may be lower than that listed above. You can check the estimated speed and confirm availability to a property prior to purchasing on the broadband provider's website. Providers may increase charges. The information is provided and maintained by Decision Technologies Limited. **This is indicative only and based on a 2-person household with multiple devices and simultaneous usage. Broadband performance is affected by multiple factors including number of occupants and devices, simultaneous usage, router range etc. For more information speak to your broadband provider.
Map data ©OpenStreetMap contributors.




