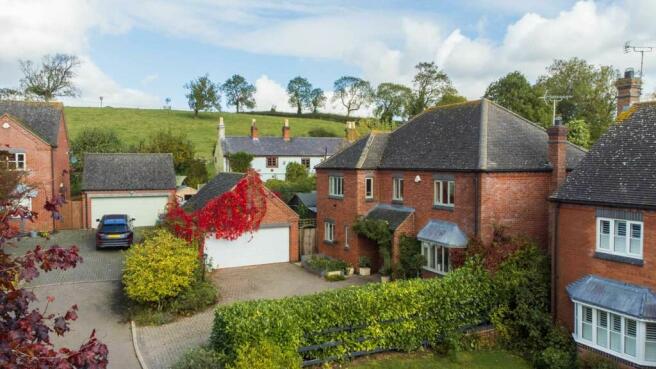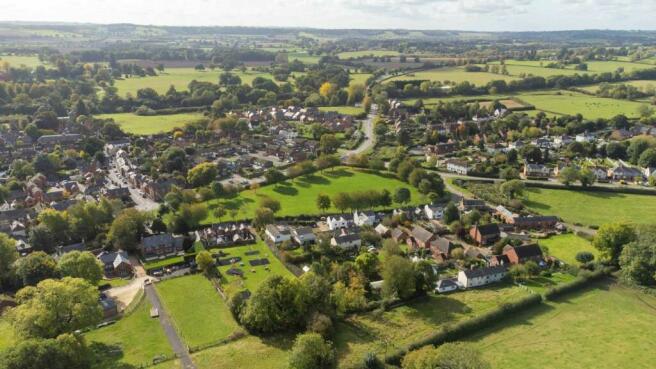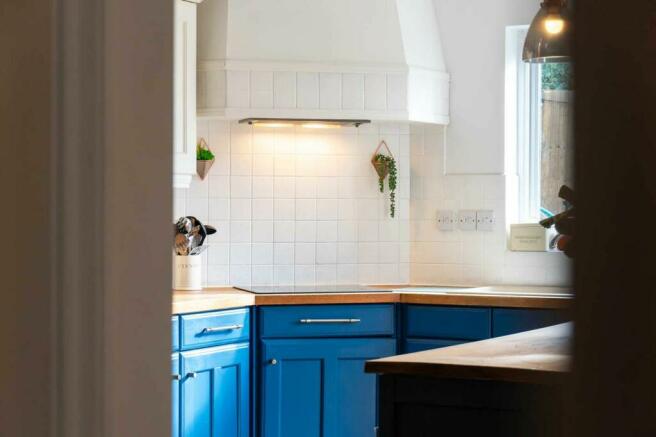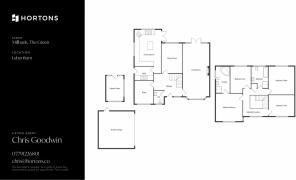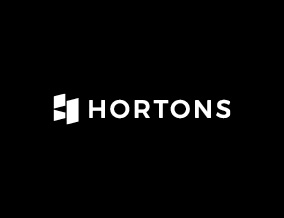
The Green, Lubenham, LE16

- PROPERTY TYPE
Detached
- BEDROOMS
4
- BATHROOMS
2
- SIZE
1,808 sq ft
168 sq m
- TENUREDescribes how you own a property. There are different types of tenure - freehold, leasehold, and commonhold.Read more about tenure in our glossary page.
Freehold
Description
Set along a private lane close to the attractive village green in a tranquil part of Lubenham, lies this larger than average four bedroom detached family home. Offering multiple reception rooms, double bedrooms, spacious gardens and a detached double garage.
Millbank is approached along private lane which winds up towards the property where you are met with a large block paved driveway before the first glimpse of this attractive property and its detached double garage. There are an array of mature climbing plants and hedgerows shaping the plot which is a really nice touch, especially on a younger home. The entrance is covered with a storm porch and as you step inside the property you arrive into the central hallway with wooden flooring, doors off to the main accommodation, a downstairs wc and staircase rising up to the galleried landing!
To one side of the ground floor lies the enormous living room, spanning the entire length of the property offering a duel aspect through a large bay to the front and French doors which open directly out onto the rear garden. A focal point is the stone fireplace and hearth containing a gas fire within.
Positioned to the rear of the property is the spacious kitchen diner, which hosts a range of bespoke timber units and solid wooden worktop surfaces. There are built in appliances such as an electric oven, dishwasher and fridge freezer. The floor is tiled and there is ample room for a large dining table however the current owners fill this space with a breakfast bar style island. The room enjoys a triple aspect with French doors again opening out to the rear patio. From the kitchen you can find a very useful utility room which also provides access out to the side of the property.
Whilst the kitchen diner is large itself, a huge benefit of this home is the versatile and good sized dining room which also sits towards the rear overlooking the main garden. This space could also be an additional living room or even add further space to either of the main rooms mentioned which are adjoining it.
Overlooking the frontage, and completing the ground floor is the study. Again of good size and is such an important room to offer in a family home of this size. Even if the next occupant did not require an office space, it could then also make a fantastic play room.
As you rise up the staircase, you arrive onto one of the notable features of the upper floor, the galleried landing. From here you will find four really generous double bedrooms.
The master of which is exceptionally large, positioned to the front with its own bathroom en-suite which is just as big as the main family bathroom! Bedroom two is also positioned at the front with bedroom three and four overlooking the rear garden either side of the central main bathroom. Both this and the ensuite have separate bathtubs & showers.
Moving outside, the main garden itself is of good size, slightly tiered to offer various seating areas with a lawn and well stocked mature borders. From one decked patio there is a lovely view down towards the village green. The gardens wrap around from the left of the property between the garage and house, and this space at the side is wide itself, with further shrubbery, sheds and an impressive timber garden room with its own lighting and power which would make a great hobby space or even a bar!
The front block paved driveway can provide parking for several vehicles before the detached double garage. The garage has an up and over door from the front and pedestrian access from the side. It is currently used as a gym but could comfortably fit two vehicles in and still offer plenty of storage space around them and above in the roof space.
An opportunity to live in a large home, along a private lane within the heart of a premium Harborough village such as Lubenham doesn’t come up too often and the agents would strongly recommend an internal inspection to fully appreciate what is on offer.
Lubenham itself has a thriving village community with a popular pub, village hall, church and many village events such as the reputable yearly Scarecrow Festival! The village lies a short distance from Market Harborough where you will find more comprehensive amenities including many bars, restaurants, leisure centre, shops, supermarkets, doctors surgeries and train station providing mainline railway services to London in under an hour!
What Our Sellers Say…
”We love the location, it’s quiet and private yet close to the main goings on of the village - the green, pub and school. We also love how large all of the rooms are, and the gallery landing is a rare find.”
Rooms & Measurements…
Hallway
Living Room - 24’7” x 12’2” (7.49m x 3.71m)
Dining Room - 13’1” x 12’2” (3.99m x 3.71m)
Breakfast Kitchen - 18’1” x 12’6” (5.51m x 3.81m)
Utility Room - 8’10” x 5’7” (2.69m x 1.70m)
Study / Play Room - 10’10” x 8’10” (3.30m x 2.69m)
Cloakroom WC
Galleried Landing
Master Bedroom - 13’1” x 12’7” (3.99m x 3.84m)
Ensuite - 13’1” x 6’7” (3.99m x 2.01m)
Bedroom Two - 12’2” x 10’2” (3.71m x 3.10m)
Bedroom Three - 12’9” x 12’2” (3.89m x 3.71m)
Bedroom Four - 13’1” x 9’9” (3.99m x 2.97m)
Family Bathroom - 10’1” x 7’5” (3.07m x 2.26m)
Double Garage - 17’3” x 16’9” (5.26m x 5.11m)
Garden Studio - 11’9” x 7’10” (3.58m x 2.39m)
EPC Rating: D
- COUNCIL TAXA payment made to your local authority in order to pay for local services like schools, libraries, and refuse collection. The amount you pay depends on the value of the property.Read more about council Tax in our glossary page.
- Band: G
- PARKINGDetails of how and where vehicles can be parked, and any associated costs.Read more about parking in our glossary page.
- Yes
- GARDENA property has access to an outdoor space, which could be private or shared.
- Yes
- ACCESSIBILITYHow a property has been adapted to meet the needs of vulnerable or disabled individuals.Read more about accessibility in our glossary page.
- Ask agent
Energy performance certificate - ask agent
The Green, Lubenham, LE16
Add your favourite places to see how long it takes you to get there.
__mins driving to your place
Hortons overview
We've torn up the rule book and have built a property agency fit for the world we live in with professional, experienced estate agents who are Partners of Hortons.
Clients can expect to work with their own personal agent ensuring they get a high level of service and the very best advice, acting as a single point of contact from start to finish.
Our team of Partners provide coverage across the United Kingdom. You can be confident that you will always be working with an experienced agent who has an in-depth and intimate knowledge of the local market.
Your mortgage
Notes
Staying secure when looking for property
Ensure you're up to date with our latest advice on how to avoid fraud or scams when looking for property online.
Visit our security centre to find out moreDisclaimer - Property reference 09cde25f-0883-497f-8b7d-68e34236b863. The information displayed about this property comprises a property advertisement. Rightmove.co.uk makes no warranty as to the accuracy or completeness of the advertisement or any linked or associated information, and Rightmove has no control over the content. This property advertisement does not constitute property particulars. The information is provided and maintained by Hortons, Tugby. Please contact the selling agent or developer directly to obtain any information which may be available under the terms of The Energy Performance of Buildings (Certificates and Inspections) (England and Wales) Regulations 2007 or the Home Report if in relation to a residential property in Scotland.
*This is the average speed from the provider with the fastest broadband package available at this postcode. The average speed displayed is based on the download speeds of at least 50% of customers at peak time (8pm to 10pm). Fibre/cable services at the postcode are subject to availability and may differ between properties within a postcode. Speeds can be affected by a range of technical and environmental factors. The speed at the property may be lower than that listed above. You can check the estimated speed and confirm availability to a property prior to purchasing on the broadband provider's website. Providers may increase charges. The information is provided and maintained by Decision Technologies Limited. **This is indicative only and based on a 2-person household with multiple devices and simultaneous usage. Broadband performance is affected by multiple factors including number of occupants and devices, simultaneous usage, router range etc. For more information speak to your broadband provider.
Map data ©OpenStreetMap contributors.
