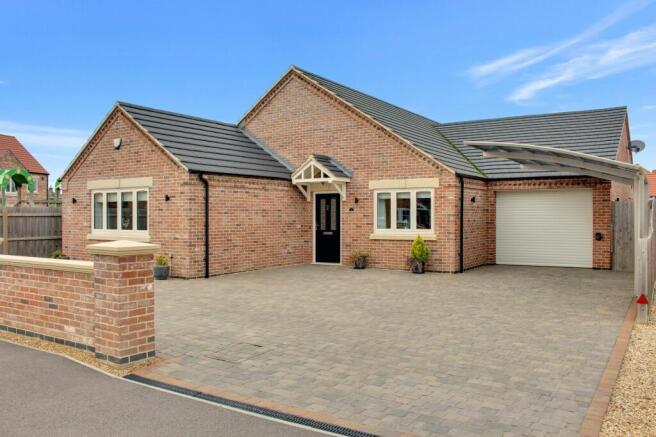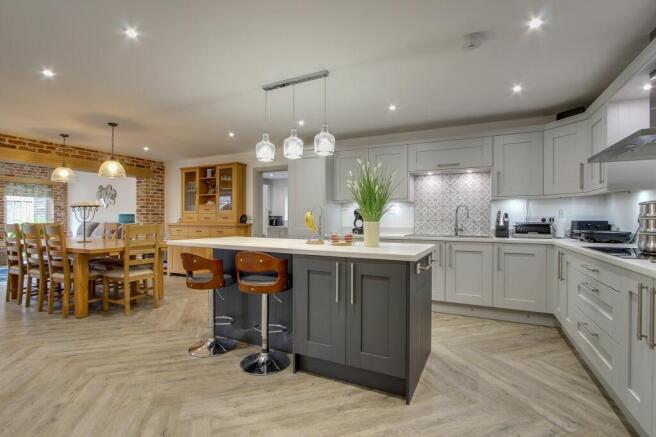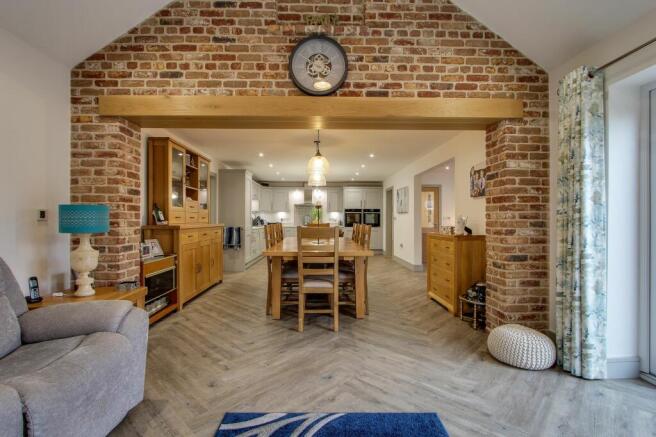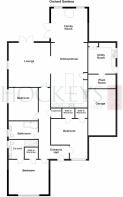Orchard Gardens, Upwell, PE14

- PROPERTY TYPE
Detached Bungalow
- BEDROOMS
3
- BATHROOMS
2
- SIZE
1,938 sq ft
180 sq m
- TENUREDescribes how you own a property. There are different types of tenure - freehold, leasehold, and commonhold.Read more about tenure in our glossary page.
Freehold
Key features
- Popular Village Location
- Executive Detached Bungalow
- Deceptively Spacious
- Stunning Kitchen/Diner
- Three Double Bedrooms
- Ensuite & Walk in Wardrobe to Master
- Beautiful Modern Bathroom
- Privately Owned Solar Panels
- EV Charging Point
Description
Nestled in the heart of the desirable Norfolk Village of Upwell, this executive detached bungalow offers a luxurious retreat in a popular village location.
Step into this stunning property and be greeted by the subtle warmth of underfloor heating that runs throughout, creating a cosy ambience in each room.
Deceptively spacious, the layout flows effortlessly, with the lounge featuring an elegant archway leading to the impressive kitchen/diner where culinary delights await.
The family room boasts a vaulted ceiling, enhanced by a charming multi-fuel burning stove, perfect for those cosy nights in.
The kitchen/diner is a sight to behold, with sleek modern finishes and ample space for dining and entertaining.
A utility room, complete with an adjoining plant room, adds practicality to the home.
The property features three generously sized double bedrooms, each offering comfort and privacy. The master bedroom features an ensuite and a walk-in wardrobe, providing a touch of luxury to every-day living.
The contemporary bathroom is beautifully appointed, offering a relaxing haven for unwinding after a long day.
Adding to the allure of this property are privately owned solar panels, a garage with an electric door, and a cantilever canopy, making coming home a pleasure.
For eco-conscious residents, an EV charging point is conveniently available.
Outside, the enclosed rear garden is a private oasis, while the front has a block-paved drive offering multiple off-road parking spaces and leads to the garage.
The garden features a mix of laid-to-lawn and gravel areas, an extensive block-paved patio perfect for outdoor gatherings and a timber-built shed for additional storage. With up and down lighting illuminating the space, evenings al fresco will be enjoyed year-round.
A true gem in the village of Upwell, this property seamlessly combines modern convenience with elegant design, creating a welcoming and sophisticated home for discerning buyers. With its impressive features and well-maintained exterior spaces, this bungalow invites you to experience a lifestyle of comfort and style in a sought-after location. Don't miss the opportunity to make this exceptional property your own retreat and enjoy the idyllic village life to its fullest.
Services & Info
This home is connected to mains drainage with air source heat pump heating system and underfloor heating throughout. Council tax band E - Kings Lynn & West Norfolk.
Village Information
Amenities include a primary school, health centre, pharmacy, convenience shops, post office, fish & chip shop, pub and a bus service through the village.
Location
Upwell is a village in the district of Kings Lynn & West Norfolk, it is situated within 6.4 miles of the town Cambridgeshire of Wisbech, 8.9 miles of the Norfolk town of Downham Market and 19 miles of the Norfolk town of Kings Lynn.
Facilities
The nearest train station is within 7.7 miles away in Downham Market
EPC Rating: A
Entrance Hall
Door to front, underfloor heating, loft access, storage cupboard, doors to all rooms.
Lounge (4.96m x 5.17m)
Double doors to rear, window to side, underfloor heating, arch to kitchen/dining room.
Family Room (3.96m x 4.19m)
Double doors to side, two feature windows to rear, underfloor heating, multi fuel burning stove, exposed brick wall, arch to kitchen/diner, vaulted ceiling.
Kitchen/Dining Room (4.22m x 7.6m)
Arch to lounge, arch to family room, underfloor heating, range of wall mounted with under unit lighting and fitted base units, worktop with matching splashbacks, two fitted slide and hide ovens, induction hob, hooded extractor over, composite one and a quarter sink with Insinkerator, boiling/mixer tap over, integrated tall fridge, integrated dishwasher, centre island housing storage and breakfast bar, exposed brick wall.
Utility Room (3.22m x 3.61m)
Door to side, window to side, underfloor heating, range of wall mounted and fitted base units, worktop with matching splashbacks, composite sink, plumbing for washing machine, space for tumbler dryer, extractor.
Plant Room
Underfloor heating, boiler.
Bedroom One (4.07m x 4.69m)
Window to front, underfloor heating, loft access, door to ensuite, door to walk in wardrobe.
Ensuite (1.78m x 2.24m)
Window to side, underfloor heating, heated towel rail, WC and wash hand basin inset to fitted furniture, shower cubicle housing mains shower, part tiled walls, extractor.
Walk in Wardrobe (1.32m x 1.52m)
Range of shelving and hanging rails.
Bedroom Two (4.25m x 4.69m)
Narrowing to 2.97m x 2.07m - Window to front, underfloor heating, two built in wardrobes.
Bedroom Three (3.48m x 3.73m)
Window to side, underfloor heating.
Bathroom (2.08m x 3.45m)
Window to side, underfloor heating, heated towel rail, WC and wash hand basin inset to fitted furniture, p shaped bath with shower screen and mains shower over, part tiled walls, extractor.
Garage (3.07m x 5.27m)
Electric remote controlled roller door to front, electric and light connected.
Front Garden
Block paved drive offers multiple off road parking and leads to garage, brick wall to front, cantilever canopy, gate to rear, EV charging point, up and down lighting.
Rear Garden
Laid to lawn, extensive block paved patio area with matching path, gravelled area, timber built seat, timber built shed, electric point, outside tap, up and down lighting.
- COUNCIL TAXA payment made to your local authority in order to pay for local services like schools, libraries, and refuse collection. The amount you pay depends on the value of the property.Read more about council Tax in our glossary page.
- Band: E
- PARKINGDetails of how and where vehicles can be parked, and any associated costs.Read more about parking in our glossary page.
- Yes
- GARDENA property has access to an outdoor space, which could be private or shared.
- Front garden,Rear garden
- ACCESSIBILITYHow a property has been adapted to meet the needs of vulnerable or disabled individuals.Read more about accessibility in our glossary page.
- Ask agent
Orchard Gardens, Upwell, PE14
Add an important place to see how long it'd take to get there from our property listings.
__mins driving to your place
Your mortgage
Notes
Staying secure when looking for property
Ensure you're up to date with our latest advice on how to avoid fraud or scams when looking for property online.
Visit our security centre to find out moreDisclaimer - Property reference f78c1395-1186-4124-9864-71ea29b4f943. The information displayed about this property comprises a property advertisement. Rightmove.co.uk makes no warranty as to the accuracy or completeness of the advertisement or any linked or associated information, and Rightmove has no control over the content. This property advertisement does not constitute property particulars. The information is provided and maintained by Hockeys, Wisbech. Please contact the selling agent or developer directly to obtain any information which may be available under the terms of The Energy Performance of Buildings (Certificates and Inspections) (England and Wales) Regulations 2007 or the Home Report if in relation to a residential property in Scotland.
*This is the average speed from the provider with the fastest broadband package available at this postcode. The average speed displayed is based on the download speeds of at least 50% of customers at peak time (8pm to 10pm). Fibre/cable services at the postcode are subject to availability and may differ between properties within a postcode. Speeds can be affected by a range of technical and environmental factors. The speed at the property may be lower than that listed above. You can check the estimated speed and confirm availability to a property prior to purchasing on the broadband provider's website. Providers may increase charges. The information is provided and maintained by Decision Technologies Limited. **This is indicative only and based on a 2-person household with multiple devices and simultaneous usage. Broadband performance is affected by multiple factors including number of occupants and devices, simultaneous usage, router range etc. For more information speak to your broadband provider.
Map data ©OpenStreetMap contributors.




