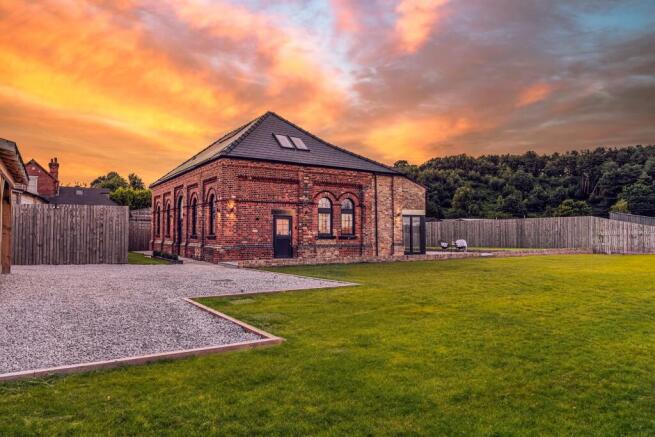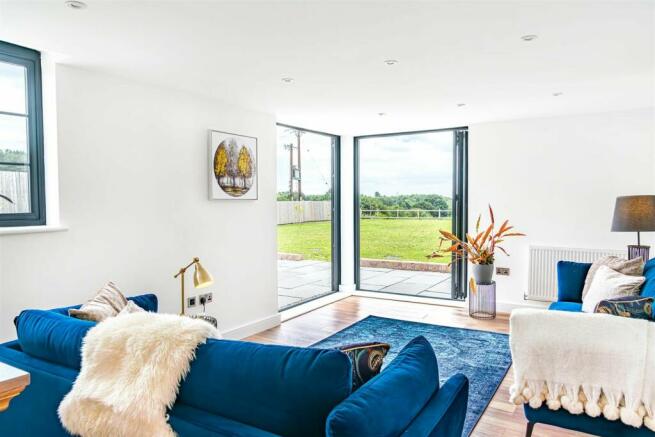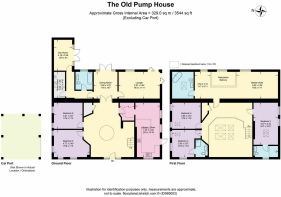Blend the character and contemporary of The Old Pump House...

- PROPERTY TYPE
Character Property
- BEDROOMS
5
- BATHROOMS
4
- SIZE
3,544 sq ft
329 sq m
- TENUREDescribes how you own a property. There are different types of tenure - freehold, leasehold, and commonhold.Read more about tenure in our glossary page.
Freehold
Key features
- Guide Price of £850k
- Former Victorian Pump House retaining beautiful character features
- 5 large double bedrooms offering ample versatility
- Bespoke kitchen with integrated appliances and breakfast bar
- Lounge with double bi-folds out onto the wrap around terrace
- Located within easy reach of the M1 for commuters
- Car port compete with EV Charger
- Summer house located in the grounds to enjoy the serenity of the outdoors
Description
The Old Pump House
A home with an utterly unique history and overflowing with character, dating back to the late 1890’s, The Old Pump House offers distinctive, debonair living for a modern era.
Utterly unique
Rural, yet conveniently accessible, in the quiet village of Old Annesley, turn off Warren Avenue and make your way along the lane on the right-hand side, over the train crossing and to the end, before arriving at the gated, broad gravel driveway of The Old Pump House, where there is plenty of parking.
A former Victorian pumping station, the sympathetically renovated Old Pump House extends over 3,500 square feet and is nestled within 0.75 acres of verdant gardens.
Park up beneath the double, oak frame car port with potential for EVC points, and admire the architecturally unique façade and neat proportions of The Old Pump House (illuminated by outdoor lighting after dark), before making your way to the imposing, arched front door.
Showstopping entrance
Beyond, the atrium offers an utterly unique and breathtaking arrival home. The hub of the home, exposed beams adorn the double height ceiling in this vast hall, with glazed redbrick-style tiles to the lower wall and a glass and oak staircase rising to the galleried landing; but the true showpiece is the 17 metre deep well to the centre of the room. Coated with strong, structural glass and illuminated by feature lighting, it is unequivocally the highlight of the home. Ideal for entertaining, dancing and live music - there is a sense of occasion from the very start of the journey through The Old Pump House.
An accessible home affording versatile living for all ages and levels of mobility; to the left of the atrium discover two double bedrooms. Carpeted and with mirror image windows delivering floor to ceiling light through, these bedrooms are ideal for older relatives, guests or those who prefer not to use stairs. Equally they could serve well as a study for those working from home, reading room and/or a playroom.
Wine and dine
Double doors directly opposite the front entrance open to the dining room, where the wood style flooring continues through. Light rushes in through the elegantly arched double French doors, opening out onto and framing views over the garden. Borrowed light flows down from the galleried landing above, lending a social, open feel to the dining room. A room with prestige, this is the perfect place for entertaining family and friends.
Lounge
Tucked off the dining room is a snug lounge. A delightfully light room, basking in sunlight throughout most of the day, bifolding doors invite the outdoors in, offering instant access out to the patio terrace and gardens and providing uninterrupted views out to the fields beyond.
Retracing your steps, from the dining room there is also access to an inner hallway leading to a downstairs bathroom, plant room and sunroom, study or additional bedroom. Consider the option for a self-contained annex here.
Step into the downstairs bathroom, where Porcelain tiles lie underfoot, complementing the sleek grey tiling to the walls. Enjoy a relaxing soak in the bath, fitted with overhead rainfall shower and handheld attachment. There is also a wash basin with LED sensor mirror above, WC and heated towel radiator.
Room for the family
Additional space is available in the plant room for a second washer/ dryer, continuing along the hallway to reach the study, where light flows in from skylights overhead and double doors which open out to the terrace, where views extend out over the garden and fields. Stay connected when working from home: CAT 6 wiring features in every room, with a Wi-Fi enabled mesh system and solar panels on the roof, with the potential to install a battery for storage.
Fine Dining
Returning to the impressive entrance hall, take the door beyond the staircase, turning right into the impressive kitchen diner. Uniquely designed, bespoke cabinetry makes fantastic use of the space to provide an abundance of storage, whilst granite worktops offer ample preparation space.
Cook up a feast for family and friends with a host of Neff integrated appliances, including two Slide & Hide ovens, wine fridge and induction hob, as guests relax and chat at the breakfast bar, set beneath pendant lighting. Plinth lighting adds ambience. Spaciously designed, there is an American-style fridge-freezer whilst additional appliances include an integrated dishwasher and washer dryer. A stable door provides everyday access out to the patio, parking and garden area.
From the main atrium, make your way up, bringing your eyeline to the original exposed steelwork and beams, before reaching the glass balustrades of the galleried landing, offering an elevated and unique view down to the well below.
Venture Upstairs
This large landing area leads immediately to the master suite on the right. White walls and ceiling help amplify the light flowing down from large skylights above. Low windows play with light and shadow at floor level for a peaceful feel, whilst beams line the ceiling above. Refresh in the ensuite, where fitted furniture accommodates storage, wash basin and WC, and a large walk-in shower is on hand for that early morning spritz. An arched floor level window serves as nature’s plinth lighting.
Sleep soundly in the third and fourth bedrooms on the upper floor, located on the other side of the landing, and featuring the same thick, exposed timbers in the high ceilings, skylights and low-level arched windows. The furthest of these bedrooms features an ensuite shower room, with double shower, making it ideal for guests.
Located above the dining room, with a galleried landing overlooking the festivities is a most versatile and expansively sized room. Ideal as a large office or lounge, this room could also serve as a master suite, as it also has access to a sumptuously styled bathroom replete with porcelain tiles underfoot, copper panels to the walls, a large contemporary slipper bath, and fitted furniture wash basin and WC with storage.
Garden
Outside, soak up the sunshine on the terrace, with views out over this verdant three-quarters of an acre plot. Wrapping around the home to three sides, the terrace ensures the outdoors is instantly accessible from most of the ground floor rooms at The Old Pump House: ideal for parties and entertaining.
From the kitchen side, the garden basks in sunlight throughout much of the day, whilst vistas of the borrowed landscape extend beyond the post and rail fencing to the horse grazed fields.
On your doorstep
The surrounding villages, once served with water from The Old Pump House a century ago, still stand and offer a number of amenities including local shops and pubs to be enjoyed in the current day.
In the village of Old Annesley, call in at The Whimsical Tea Co for tea and cake, or dine out at Portobello Steak House. Stroll out and take in the scenery with a walk to Annesley Church, or to the pretty village of Newstead and easily accessible Newstead Abbey Park, the famous Priory once owned by Byron family.
Hollinwell Golf Course is close by for those in search of the 19th hole, whilst village amenities include a doctors’ surgery, village shop, Co-op and Post Office. On your doorstep, there is also a Morrisons in nearby Kirkby in Ashfield and Tesco in Hucknall. King’s Mill Hospital is also only six miles away.
Families can choose from three nearby primary schools including the Ofsted rated Outstanding Kirkby Woodhouse.
Located around ten miles north of Nottingham and six miles to the south of Mansfield, mainline rail links are within easy reach whilst for commuters, the M1 is only ten minutes’ drive away.
For those seeking spacious, flexible living with character, warmth and sociable charm, in a calm setting, with fantastic commuter links, The Old Pump House is ideal for those who appreciate both rurality and the beauty of historic buildings. Book your viewing today.
EPC Rating: D
Brochures
The Old Pump House Brochure- COUNCIL TAXA payment made to your local authority in order to pay for local services like schools, libraries, and refuse collection. The amount you pay depends on the value of the property.Read more about council Tax in our glossary page.
- Band: C
- PARKINGDetails of how and where vehicles can be parked, and any associated costs.Read more about parking in our glossary page.
- Yes
- GARDENA property has access to an outdoor space, which could be private or shared.
- Yes
- ACCESSIBILITYHow a property has been adapted to meet the needs of vulnerable or disabled individuals.Read more about accessibility in our glossary page.
- Ask agent
Energy performance certificate - ask agent
Blend the character and contemporary of The Old Pump House...
Add an important place to see how long it'd take to get there from our property listings.
__mins driving to your place
Get an instant, personalised result:
- Show sellers you’re serious
- Secure viewings faster with agents
- No impact on your credit score
Your mortgage
Notes
Staying secure when looking for property
Ensure you're up to date with our latest advice on how to avoid fraud or scams when looking for property online.
Visit our security centre to find out moreDisclaimer - Property reference 62a5ef74-6b34-4f65-83fc-ea3f350d716f. The information displayed about this property comprises a property advertisement. Rightmove.co.uk makes no warranty as to the accuracy or completeness of the advertisement or any linked or associated information, and Rightmove has no control over the content. This property advertisement does not constitute property particulars. The information is provided and maintained by Smith & Co Estates Ltd, Mansfield. Please contact the selling agent or developer directly to obtain any information which may be available under the terms of The Energy Performance of Buildings (Certificates and Inspections) (England and Wales) Regulations 2007 or the Home Report if in relation to a residential property in Scotland.
*This is the average speed from the provider with the fastest broadband package available at this postcode. The average speed displayed is based on the download speeds of at least 50% of customers at peak time (8pm to 10pm). Fibre/cable services at the postcode are subject to availability and may differ between properties within a postcode. Speeds can be affected by a range of technical and environmental factors. The speed at the property may be lower than that listed above. You can check the estimated speed and confirm availability to a property prior to purchasing on the broadband provider's website. Providers may increase charges. The information is provided and maintained by Decision Technologies Limited. **This is indicative only and based on a 2-person household with multiple devices and simultaneous usage. Broadband performance is affected by multiple factors including number of occupants and devices, simultaneous usage, router range etc. For more information speak to your broadband provider.
Map data ©OpenStreetMap contributors.




