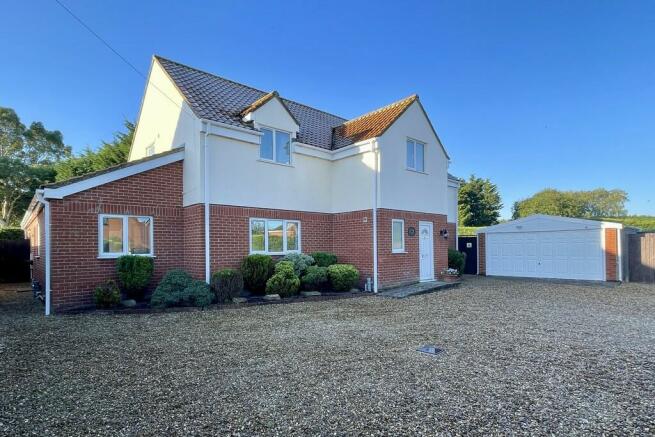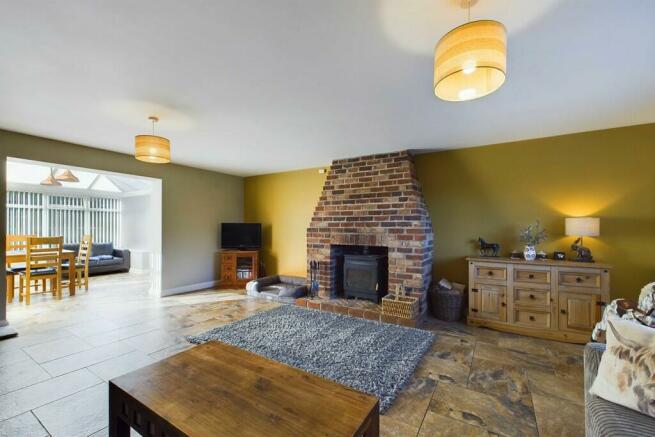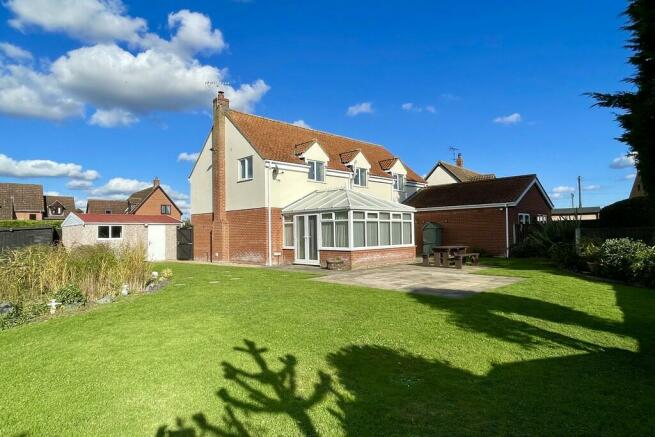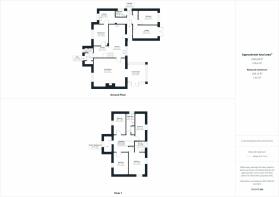
Tallon End, Foulden

- PROPERTY TYPE
Detached
- BEDROOMS
6
- BATHROOMS
4
- SIZE
Ask agent
- TENUREDescribes how you own a property. There are different types of tenure - freehold, leasehold, and commonhold.Read more about tenure in our glossary page.
Freehold
Key features
- Equestrian Opportunity
- Spacious Family Home
- Attached One Bedroom Annexe
- Semi-Rural Village
- Oil Fired Central Heating
- 3 Reception Rooms
- 4/5 Bedrooms
- Paddocks Approaching
- Private Fishing Lake
- Chain Free
Description
The house benefits from a spacious living room with wood burning stove. A conservatory at the rear leads onto the lovely maintained formal lawned gardens with delightful lily pond. There is a well fitted kitchen and separate dining room and direct access to the annexe accommodation from the main house, although the annexe has its own independent entrance and private rear garden.
To the first floor there are five bedrooms with an en suite to the master bedroom and a family bathroom. Other benefits include oil fired central heating throughout as well as Upvc double glazing.
The sale of this unique property offers a superb opportunity to those purchasers not only seeking a multi generational home but those buyers seeking additional paddock land for a horse or ponies. Early viewings are highly recommended.
Foulden is a small, picturesque village in Norfolk, situated in a rural setting surrounded by farmland. It offers a peaceful lifestyle with limited amenities, including a village hall and a historic church. For more extensive services, the nearby market towns of Swaffham (8 miles) and Downham Market (12 miles) provide shops, schools, and healthcare facilities. Foulden is accessible via the A134, which connects to the A10 and A47 for wider travel. The closest rail links are at Downham Market, offering direct trains to King's Lynn and London King's Cross, making it a convenient option for commuters.
ENTRANCE LOBBY With UPVC sealed unit double glazed entrance door; radiator; ceramic tiled floor; cloaks cupboard with hanging rails and shelving.
CLOAKROOM Fitted vanity wash basin and W.C, range of low level fitted cupboard units; radiator; UPVC sealed unit double glazed window with roller blind; ceramic tiling to walls and floor.
INNER HALL AREA Radiator; ceramic to floor; leading to:
KITCHEN AREA 21' 4" x 10' 7" (6.52m x 3.25m) Well fitted with extensive range of matching wall and floor cupboard units with work surfaces over incorporating single drainer composite sink unit with mixer tap; plumbing for dishwasher; space for American size fridge freezer; slot-in Belling range cooker with twin ovens, grill and five ring ceramic hob plus warming plate - extractor canopy over. Ceramic splash-back tiling; ceramic tiled floor; UPVC sealed unit double glazed window with roller blind; glazed panelled door leading to lounge and glazed panelled door leading to rear hallway and annex.
DINING ROOM 13' 7" x 9' 9" (4.16m x 2.98m) UPVC sealed unit double glazed window with Venetian blind; radiator; laminate flooring; glazed panelled door leading to utility room/annex kitchen.
LOUNGE 18' 4" x 20' 11" (5.61m x 6.38m) Large open brick fireplace with brick and inset wood-burning stove; UPVC sealed unit double glazed window to front aspect with Venetian blind; Radiator; ceramic to floor. Leading to:
REAR CONSERVATORY 11' 8" x 12' 0" (3.58m x 3.68m) Of part brick construction with UPVC sealed unit double glazed windows and French doors to rear garden (with vertical blinds) under an opaque polycarbonate roof. Radiator and lighting.
STAIRCASE LEADING FROM KITCHEN AREA TO FIRST FLOOR:
GALLERIED LANDING Radiator; fitted carpet.
MASTER BEDROOM ONE 14' 4" x 10' 10" (4.37m x 3.32m) UPVC sealed unit double glazed windows with Venetian blinds; radiator; fitted carpet.
ENSUITE SHOWER ROOM Tiled shower cubicle with plumb-in thermostatic shower (overhead rain shower and handheld attachment), glass screens and glass pivot door; vanity wash basin and W.C; range of low level cupboard units; radiator; UPVC sealed unit double glazed window with roller blind; ceramic tiled walls and ceramic tiled floor.
BEDROOM TWO (FRONT RIGHT) 14' 9" x 9' 7" (4.51m x 2.94m) Radiator; UPVC sealed unit double glazed window to front aspect with venetian blinds; fitted carpet.
BEDROOM THREE (FRONT LEFT) 13' 11" x 8' 0" (4.25m x 2.46m) Radiator; UPVC sealed unit double glazed window to front aspect with venetian blinds; fitted carpet.
BEDROOM FOUR (REAR LEFT) 18' 0" x 6' 5" (5.49m x 1.98m) Radiator; UPVC sealed unit double glazed window to front aspect with venetian blinds; fitted carpet.
BEDROOM FIVE/STUDY 10' 4" x 5' 4" (3.15m x 1.64m) Radiator; UPVC sealed unit double glazed window to front aspect with Venetian blinds; fitted carpet.
FAMILY BATHROOM 13' 11" x 5' 7" (4.25m x 1.72m) Panelled bath with shower/mixer over, pedestal wash basin and W.C; fully tiled walls; shave point; radiator; laminate flooring; airing cupboard with hot water cylinder and immersion heater, slatted shelving.
THE ANNEX
ENTRANCE HALL Independent access with UPVC sealed unit double glazed entrance door, radiator; access to loft space; cupboard housing Grant oil fired boiler (serving central heating and domestic water); ceramic tiled floor. Door to:
SIDE HALLWAY Giving access to main house kitchen and UPVC sealed unit double glazed door to outside.
SITTING ROOM 8' 7" x 16' 8" (2.64m x 5.10m) Radiator; UPVC sealed unit double glazed French doors to enclosed annexe garden; fitted carpet.
KITCHEN 8' 3" x 25' 7" (2.53m x 7.82m) Alternative option as utility room to main house; well fitted with range of matching wall and floor cupboard units with work surfaces over incorporating single drainer stainless steel sink unit; plumbing for washing machine and space for dryer, there is the ability to remove the dryer and install a slide in oven; ceramic splash tiling; UPVC double glazed window with venetian blinds; radiator; ceramic tiled floor; glazed panelled door leading to main house dining room.
BEDROOM 12' 5" x 9' 2" (3.81m x 2.81m) With UPVC sealed unit double glazed window and venetian blind; radiator; laminate flooring.
SHOWER ROOM With corner approach shower cubicle incorporating plumbed in thermostatic shower and sliding glass doors, vanity wash basin and W.C; fully tiled walls and ceramic tiled floor; radiator; UPVC sealed unit double glazed window with roller blind.
OUTSIDE To the front of the property is a shingled driveway which provides good parking. This is screened by fencing and established neat hedging. There are also borders containing various ornamental shrubs and bushes. The driveway leads to the:
DETACHED SECTIONAL CONCRETE DOUBLE GARAGE 15' 5" x 15' 5" (4.71m x 4.71m) With up and over door, light and power; personnel door at side to rear garden.
TIMBER WORKSHOP 24' 0" x 9' 10" (7.32m x 3.02m) The landscaped rear garden is enclosed by six foot fencing and neatly maintained with mature conifer hedging. Beds and borders contain a variety of ornamental shrubs trees and bushes and there is a paved patio area. The gardens are predominantly neatly lawned with an outstanding ornamental fish bond with rockery and waterfall .
The annexe garden is enclosed by neat hedging and fencing with a pave patio area and shingle. A gate gives access to main house garden.
SERVICES Mains water, drainage and electric.
Oil central heating.
COUNCIL TAX Main dwelling is council tax band E
Annexe is council tax band A
EPC RATING Band D
ADDITIONAL PADDOCK LAND Located just further down the lane is a area of land which extends to approximately 3 acres (subject to survey). This is currently fenced as paddocks as well as there being a large stocked lake. Vehicular access off the lane is via a right of way. The land also lies adjacent to a public footpath which leads into the village.
Brochures
F005a_1- COUNCIL TAXA payment made to your local authority in order to pay for local services like schools, libraries, and refuse collection. The amount you pay depends on the value of the property.Read more about council Tax in our glossary page.
- Band: E
- PARKINGDetails of how and where vehicles can be parked, and any associated costs.Read more about parking in our glossary page.
- Garage,Off street
- GARDENA property has access to an outdoor space, which could be private or shared.
- Yes
- ACCESSIBILITYHow a property has been adapted to meet the needs of vulnerable or disabled individuals.Read more about accessibility in our glossary page.
- Ask agent
Tallon End, Foulden
Add your favourite places to see how long it takes you to get there.
__mins driving to your place

This year Chilterns celebrate their 21st anniversary and over the last two decades have established themselves as the "go to" property agent for buyers and sellers, landlords and tenants.
Doing Things DifferentlyWe deal with a diverse and broad range of residential property and have a wealth of experience within the business to advise and provide guidance on a wide range of property related matters, specialising in sales, lettings and property management.
Chilterns are more than just an estate agent - we are an estate agency family committed to supporting the needs and aspirations of our clients and customers as we see them as the most important link in any transaction.
Out established and experienced team of property professionals are familiar regular faces, living locally themselves and entrenched in our community.
For Chilterns, community really does matter and this is why we have been pragmatic for many years in supporting local events, schools and associations as well as fundraising for local and national charities.
Stand Together-Support Eachother-Achieve Much MoreThe moving process, whether selling or renting can be difficult and stressful regardless of the outcome. At Chilterns, we believe that by standing with you and understanding your needs we are able to offer the right support and achieve a much better result. Our ethos is:
'Stand together- Support each other - Achieve much more'
We look forward to helping you.
Your mortgage
Notes
Staying secure when looking for property
Ensure you're up to date with our latest advice on how to avoid fraud or scams when looking for property online.
Visit our security centre to find out moreDisclaimer - Property reference 100335012676. The information displayed about this property comprises a property advertisement. Rightmove.co.uk makes no warranty as to the accuracy or completeness of the advertisement or any linked or associated information, and Rightmove has no control over the content. This property advertisement does not constitute property particulars. The information is provided and maintained by Chilterns, Brandon. Please contact the selling agent or developer directly to obtain any information which may be available under the terms of The Energy Performance of Buildings (Certificates and Inspections) (England and Wales) Regulations 2007 or the Home Report if in relation to a residential property in Scotland.
*This is the average speed from the provider with the fastest broadband package available at this postcode. The average speed displayed is based on the download speeds of at least 50% of customers at peak time (8pm to 10pm). Fibre/cable services at the postcode are subject to availability and may differ between properties within a postcode. Speeds can be affected by a range of technical and environmental factors. The speed at the property may be lower than that listed above. You can check the estimated speed and confirm availability to a property prior to purchasing on the broadband provider's website. Providers may increase charges. The information is provided and maintained by Decision Technologies Limited. **This is indicative only and based on a 2-person household with multiple devices and simultaneous usage. Broadband performance is affected by multiple factors including number of occupants and devices, simultaneous usage, router range etc. For more information speak to your broadband provider.
Map data ©OpenStreetMap contributors.





