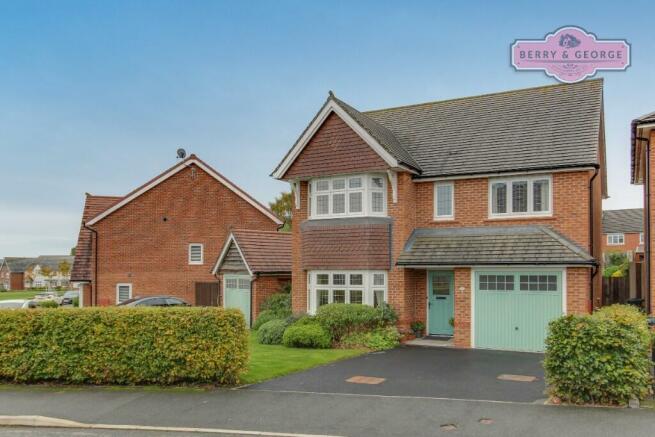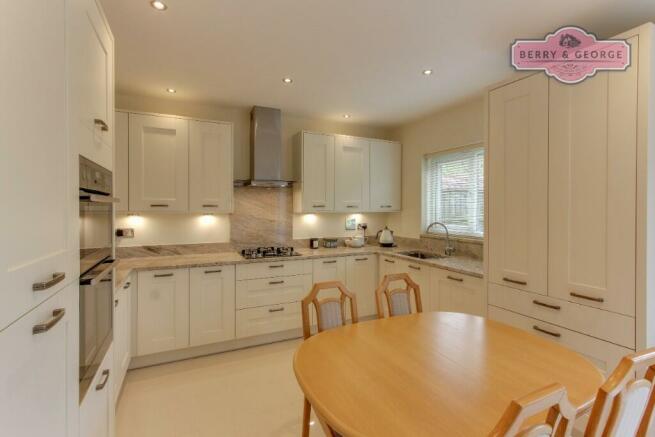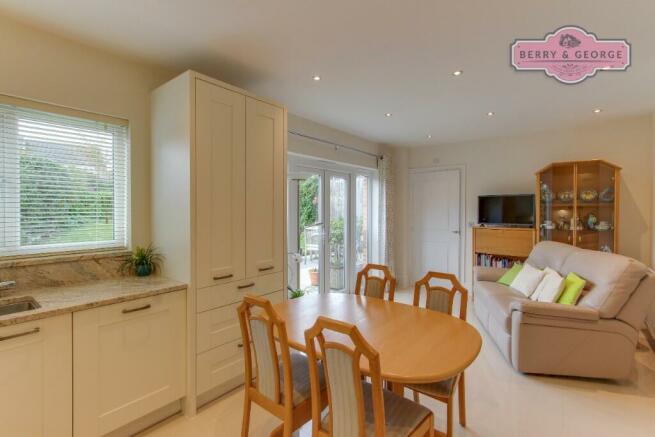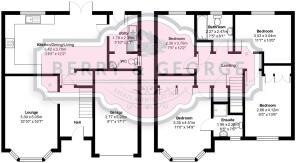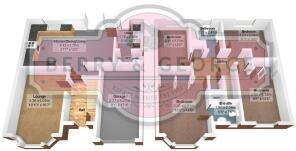
Heritage Drive, Buckley, Flintshire, CH7
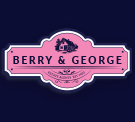
- PROPERTY TYPE
Detached
- BEDROOMS
4
- BATHROOMS
3
- SIZE
Ask agent
- TENUREDescribes how you own a property. There are different types of tenure - freehold, leasehold, and commonhold.Read more about tenure in our glossary page.
Freehold
Key features
- IDEAL HOME FOR ENTERTAINING FRIENDS AND FAMILY
- FOUR BEDROOM FAMILY HOME
- BEAUTIFUL KITCHEN
- OPEN PLAN KITCHEN / DINING ROOM
- IMMACULATE DETACHED HOUSE
- EN-SUITE TO THE MAIN BEDROOM
- HANDY CLOAKROOM AND SEPARATE UTILITY ROOM
- CLOSE TO PEACEFUL NATURE RESERVE
- LOVELY ENCLOSED REAR GARDEN
- CALL IN-HOUSE MULTI AWARD WINNING MORTGAGE BROKER OF THE YEAR NORTH WEST
Description
We do the same as all other estate agents, we just do it that much better. How? Easy, we have better photos, a better more detailed write-up, honest opinion, we're open longer and we have normal down to earth people working with us, just like you! It's really that easy to be so much better...all backed up by our fantastic Google reviews.
We completely understand just how stressful selling and buying can be as we too have been there in your shoes. But we also know, that with the right family environment behind you every step of the way throughout this process, that you'll see just how much easier it is for you. So choose Berry and George Estates to help make your move better.
Call Multi-Award Winning Beth 'in-house' Voted Mortgage Broker of the year for the past two years for the best Professional Free Mortgage Advice available, just Google 'LoveMortgages Mold' and read their fabulous reviews, which back this up.
Located just off Drury Lane is Heritage Drive and is one of the most popular areas of Buckley, bordering onto the nature trail with its peaceful walks. These homes were erected about six years ago by the quality, local builder, RedRow and will obviously still benefit from the NHBC buildings guarantee. Having said that, they are sufficiently well established to be sure than any problems with build quality there may have been will have been addressed by now, giving you years of trouble free residency.
Also worthy of note is the scale of the rooms in this home, all four bedrooms being doubles ranging from the adequate to the positively luxurious and thus removing the bickering often caused by sibling rivalries.
On the main feeder road through the estate this home has parking for two vehicles to the front, where the drive leads up to the integral garage. To the front of the home behind the waist-high hedge is a well tended lawn with established shrubs beside the house.
In a protective porch is the semi glazed wood composite front door which opens into the inner hallway where we are rewarded by our first glimpse of the very effective and almost indestructible flooring and where the staircase rises in front of us.
To the left is the door into the front facing lounge which benefits from the generous light levels afforded by the deep bay window. This is a very comfortable and welcoming room with a cosy atmosphere, as any lounge worthy of the name should be. The home is reliant on the very efficient gas central heating but for those who favour a 'real' flame in order to feel warm there is a natural focal point in the form of the very attractive solid marble fireplace and the electric living flame fire it contains.
Passing the staircase and the ever present (and ever useful) cupboard-under-the-stairs storage without which we would all struggle to find somewhere to put the Hoover, we come to the kitchen/diner.
Normally when I read that a home has such a room my heart sinks because to be honest, they are often simply too small to fulfil either role adequately. Here however, I am delighted to report that such space issues do not arise, with there being room enough for a proper full sized dining table and, beside the French windows to the garden, even a very comfortable looking two seat settee which fails to encroach on the kitchen area.
To the right of the dining room another door opens into the utility room where all the noisier appliances are able to go about their business without disturbing anyone. Along with numerous additional units for storage there is also a sink unit fitted in the work top and a back door into the enclosed rear garden while opposite this yet another door reveals the downstairs cloakroom with its corner hand basin and of course obligatory lavatory, all again stylishly finished.
Returning to the kitchen we discover a classic 'U' shaped layout of stylish units with solid quartz worktops and housing all the integrated appliances not already catered for in the utility room. These include the tower ovens, fridge, freezer, dishwasher and enough storage to feed a small hotel. Well I did say it was a family home... The whole space is kept wonderfully light courtesy of the large picture window overlooking the garden and the additional illumination from the French doors while the short distance from cooker to table ensures that no one has a cold dinner. Another argument defused.
Through the French doors the enclosed garden is larger than I expected and, as befits a family home with boisterous children, has been kept relatively simple with plenty of space to gallop around. A large area of patio runs the full width of the home before giving way to a lawn surrounded by established shrubbery giving a degree of additional privacy and the flashes of colour that make a garden that bit more special.
Moving upstairs, there is a generous sized landing where to the left we find the main bedroom which, thanks in some measure to the complete wall of fitted wardrobes negating the need for free standing furniture and the spacious en-suite, becomes the sort of principal room a home of this calibre deserves. It is kept delightfully bright thanks to the deep bay window mirroring that found in the lounge beneath but what impresses most is the sheer scale of the space; somewhere where a mere king sized bed could look a bit lost and the en-suite.
This boasts more room than many so called 'family' bathrooms. It is tiled throughout and features a modern wall mounted hand basin, lavatory and walk-in shower and is somewhere you could definitely swing a cat.....not that I'm suggesting you try this, of course... (you'd be surprised that we have to tell people!!!:)
Opposite to here and overlooking the rear garden, the second bedroom is far more compact but largely thanks to its own row of fitted wardrobes manages to punch above its weight, being a luxuriously appointed single room, which, at a pinch, could become a double but one where your choice of free standing furniture may be a little compromised.
From here, beyond the deep airing cupboard is the family bathroom. This is tiled in the same style as the principal room's en-suite, giving a feeling of cohesion and features a suite of contemporary wall mounted hand basin, lavatory and traditional bath, this being fitted with a glass side screen which protects the room from any over-enthusiastic use of the shower above. The hot water is supplied directly from the home's pressurised system.
Past here at the end of the landing we find the third bedroom; another large and comfortable double room. This has no fitted wardrobes but a deep recess in one side wall would accommodate a free standing version of similar capacity, so this is no great loss.
Finally we come to the fourth bedroom which virtually replicates the principal in terms of size, lacking only its en-suite but then, it sometimes doesn't pay to make guests too comfortable... Like its stable-mate there is a full wall of fitted wardrobes meaning that clothes storage problems become things of the past.
Useful information:
COUNCIL TAX BAND: Flintshire
ELECTRIC & GAS BILLS: TBC
WATER BILL: TBC
Photos are taken with a WIDE ANGLE CAMERA so PLEASE LOOK at the 3D & 2D floor plans for approximate room sizes as we don't want you turning up at the home and being disappointed, courtesy of planstosell.co.uk:
All in all this is about as good as it gets. Many modern homes on newly built estates promise much, but fail to deliver. Largely because the designers try to cram in a list of features that may read well in a brochure, but are too numerous to fit into the finished product. Here however, the home is of a scale that allows all its four bedrooms to be actually useable, the kitchen/diner to be a proper one, not merely an adequate kitchen with a table stuck at one end, because the harsh truth is that the one thing you cannot fake is space. If somewhere is too small it will show but thankfully, someone at Redrow seems to have realised this and designed their homes accordingly. Well done them.....and you for considering to buy it....give us a call and we'll pop you round so you can see for yourself just how nice it is and the area too :)
Call Beth 'in-house' Voted Mortgage Broker of the year for the past two years for the best
Free Mortgage Advice available, just Google 'LoveMortgages Mold' and read their fabulous reviews, which back this up.
Berry and George are here to help you throughout the buying and selling process, nothing is too small for us to help you with - please feel free to call us to discuss anything with regards to buying or selling.
This write up is only for light hearted reading and should be used for descriptive purposes only, as some of the items mentioned in it may not be included in the final guide price and may not be completely accurate - so please check with the owners before making an offer
1. MONEY LAUNDERING REGULATIONS: Intending purchasers will be asked to produce identification documentation at a later stage and we would ask for your co-operation in order that there will be no delay in agreeing the sale.
2. General: While Berry and George endeavour to make our sales particulars fair, accurate and reliable, they are only a general guide to the property and, accordingly, if there is any point which is of particular importance to you, please contact Berry & George Ltd and we will be pleased to check the position for you, especially if you are contemplating travelling some distance to view the property.
3. Measurements: These approximate room sizes are only intended as general guidance. You must verify the dimensions carefully before ordering carpets or any built-in furniture.
4. Services: Please note we have not tested the services or any of the equipment or appliances in this property, accordingly we strongly advise prospective buyers to commission their own survey or service reports before finalising their offer to purchase.
5. MISREPRESENTATION ACT 1967: THESE PARTICULARS ARE ISSUED IN GOOD FAITH BUT DO NOT CONSTITUTE REPRESENTATIONS OF FACT OR FORM PART OF ANY OFFER OR CONTRACT. THE MATTERS REFERRED TO IN THESE PARTICULARS SHOULD BE INDEPENDENTLY VERIFIED BY PROSPECTIVE BUYERS. NEITHER BERRY & GEORGE Ltd NOR ANY OF ITS EMPLOYEES OR AGENTS HAS ANY AUTHORITY TO MAKE OR GIVE ANY REPRESENTATION OR WARRANTY WHATEVER IN RELATION TO THIS PROPERTY!
UNAUTHORISED COPY OF THESE SALES PARTICULARS OR PHOTOGRAPHS WILL RESULT IN PROSECUTION - PLEASE ASK BERRY & GEORGE LTD FOR PERMISSION AS WE OWN THE RIGHTS!
- COUNCIL TAXA payment made to your local authority in order to pay for local services like schools, libraries, and refuse collection. The amount you pay depends on the value of the property.Read more about council Tax in our glossary page.
- Ask agent
- PARKINGDetails of how and where vehicles can be parked, and any associated costs.Read more about parking in our glossary page.
- Garage,Driveway
- GARDENA property has access to an outdoor space, which could be private or shared.
- Front garden,Patio,Rear garden
- ACCESSIBILITYHow a property has been adapted to meet the needs of vulnerable or disabled individuals.Read more about accessibility in our glossary page.
- Ask agent
Energy performance certificate - ask agent
Heritage Drive, Buckley, Flintshire, CH7
Add an important place to see how long it'd take to get there from our property listings.
__mins driving to your place
Get an instant, personalised result:
- Show sellers you’re serious
- Secure viewings faster with agents
- No impact on your credit score
Your mortgage
Notes
Staying secure when looking for property
Ensure you're up to date with our latest advice on how to avoid fraud or scams when looking for property online.
Visit our security centre to find out moreDisclaimer - Property reference BG218102024LM. The information displayed about this property comprises a property advertisement. Rightmove.co.uk makes no warranty as to the accuracy or completeness of the advertisement or any linked or associated information, and Rightmove has no control over the content. This property advertisement does not constitute property particulars. The information is provided and maintained by Berry and George, Mold. Please contact the selling agent or developer directly to obtain any information which may be available under the terms of The Energy Performance of Buildings (Certificates and Inspections) (England and Wales) Regulations 2007 or the Home Report if in relation to a residential property in Scotland.
*This is the average speed from the provider with the fastest broadband package available at this postcode. The average speed displayed is based on the download speeds of at least 50% of customers at peak time (8pm to 10pm). Fibre/cable services at the postcode are subject to availability and may differ between properties within a postcode. Speeds can be affected by a range of technical and environmental factors. The speed at the property may be lower than that listed above. You can check the estimated speed and confirm availability to a property prior to purchasing on the broadband provider's website. Providers may increase charges. The information is provided and maintained by Decision Technologies Limited. **This is indicative only and based on a 2-person household with multiple devices and simultaneous usage. Broadband performance is affected by multiple factors including number of occupants and devices, simultaneous usage, router range etc. For more information speak to your broadband provider.
Map data ©OpenStreetMap contributors.
