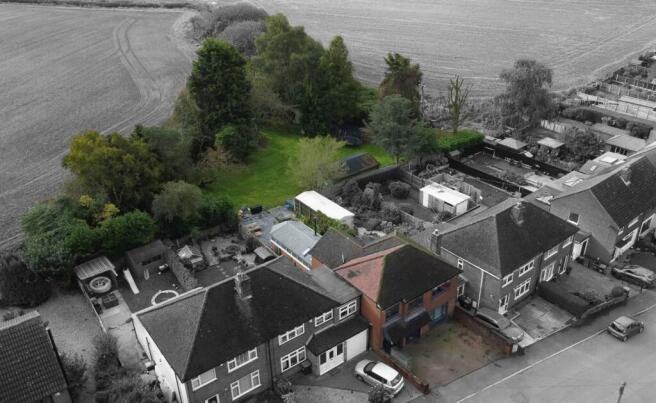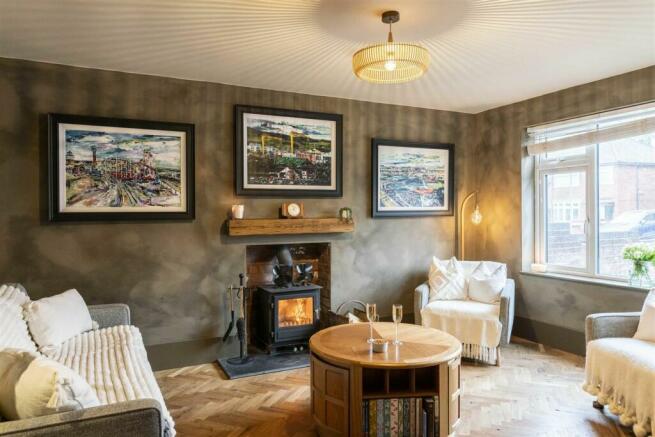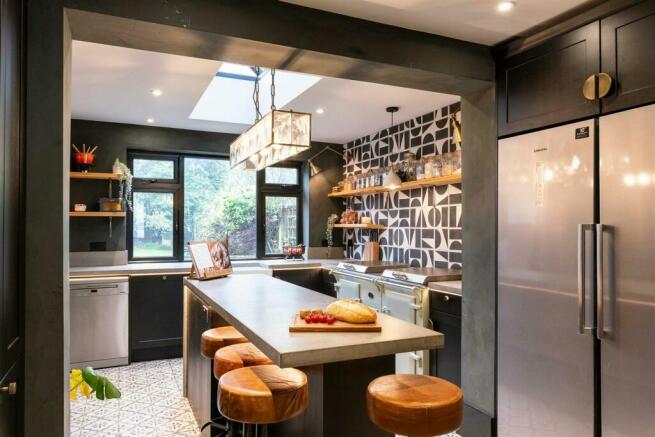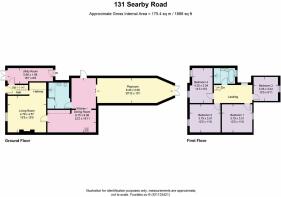Searby Road, Sutton-In-Ashfield, NG17

- PROPERTY TYPE
Detached
- BEDROOMS
4
- BATHROOMS
2
- SIZE
1,888 sq ft
175 sq m
- TENUREDescribes how you own a property. There are different types of tenure - freehold, leasehold, and commonhold.Read more about tenure in our glossary page.
Freehold
Key features
- Guide Price £475k to £500k
- Four bedrooms
- Large handy utility
- Sociable kitchen/diner
- Large and private garden
- Easy access to the M1
Description
131 Searby Road
Nestled on the peaceful fringes of Sutton-in-Ashfield, backing onto the fields, along a quiet residential street, pull up onto the driveway where there is ample parking for two or three cars.
Welcome home
Step inside, into an inviting entrance hall, where a blend of contemporary herringbone tiled flooring combines with a zesty splash of green to balance the modern grey walls. When returning home from countryside walks, particularly for those with canine companions, there is direct access in onto the porcelain tiled floor of the utility room.
Plenty of storage can be found in the Shaker-style sage green cabinetry, alongside a double Belfast sink. With plumbing for a washing machine and dryer, there is also direct access out to the rear through French doors.
Sunshine and storage
Back in the main entrance hall, opening up to the right, follow the easy flow of the home into the sitting room. Storage can be found in the cupboards beneath the stairs, whilst light streams through the large window to the front.
Warmth emanates from the wet underfloor heating, a feature throughout the home, alongside a log-burning stove, inset beneath a solid wood mantel. Cosy, warm and welcoming, this spacious sitting room is a cosy retreat in winter.
Feast your eyes
Attractive tiles embellish the floor as you move through into the kitchen, a capacious family space newly fitted by Meliora Kitchens (Bawtry) in 2023, where ample storage awaits in the Farrow and Ball pitch black cupboards with its half-moon handles. Another double Belfast sink, fitted with a Quooker instant boiling tap can be found beneath a large window overlooking the garden, filling the room with light. There is also space for other fitted appliances including a dishwasher.
Dine sociably at the impressive central island or gather around the large dining room table beyond.
Opening up off the dining room, discover an accessible ground floor shower room, fitted in 2024 and utterly unique in its decorative splashback tiling within the shower cubicle. LED alcove shelving offers storage for shampoos, whilst the handsome wash basin sits above further vanity unit storage.
Light-filled living
Doors open from the dining room through to the glorious, light-filled play room where electric underfloor heating warms the reclaimed terracotta tiles. Bountiful and bright, admire the enchanting garden views, with instant access out to the garden through French doors. Dusky shades of pink adorn the walls of this versatile and spacious room, which has previously served as a play room, as a log-burning stove fills the space with toasty warmth.
And so to bed…
From the entrance hall, ascend the stairs to the first-floor landing, where four spacious bedrooms await.
A second bathroom awaits to the left, tiled underfoot and decorated in forest green. Vanity unit storage can be found beneath the wash basin, with a wall-mounted WC, and large, walk-in wet room shower with drench head.
Refresh and revive in the roll top, claw footed bath with showerhead attachment.
Panelling to the walls on the landing adds character, making your way to the fourth bedroom, with space for wardrobes and a bed, overlooking the quiet street to the front.
Next door, a spacious double bedroom also overlooks the quiet community to the front, offering abundant space for wardrobes.
A large and light landing, there is space for a desk and chair, for those working from home. To the rear of the landing, two further bedrooms await.
Both spacious double bedrooms, dusky pink adorns the bedroom overlooking the garden room extension and mature trees beyond, whilst in the peaceful principal bedroom, a bountiful bedroom, a panelled feature wall adds character and charm.
There is also access from the first floor, to a fully boarded and illuminated loft.
Garden delights
The garden at No. 131, Searby Road is an outdoor oasis for those who relish both family time and entertaining. Sunny and southeasterly facing, soak up the rays on the generous patio.
Beyond the patio the large lawn sweeps out, offering endless possibilities for children’s hide-and-seek adventures.
Established trees and shrubs offer shelter and shade, with views out over the fields beyond, creating both a sense of seclusion and a connection to nature.
Meanwhile, the garden office, complete with a verandah and decking, provides a tranquil space for outdoor dining or quiet reflection. With the added charm of a playhouse and the practicality of a shed, this garden is a versatile and enchanting retreat; the perfect place for making memories with family and friends.
Out and about
Close by, in and around Sutton-in-Ashfield there are a range of amenities and attractions that make No. 131, Searby Road an ideal location for all ages.
There are plenty of popular spots nearby for wining, dining and coffee breaks, including 200 Degrees and enduring Italian favourite Il Rosso.
Browse the shops at the nearby McArthur Glen Designer Outlet.
For those who love the outdoors, No. 131, Searby Road could not be better situated, with leisurely walks into the open fields directly behind the home, accessed via a public right of way. There is also a park around the corner, perfect for shorter strolls whilst Kingsmill Reservoir and Newstead Abbey, a short drive away, provides a peaceful setting for longer nature walks.
Enjoy family days out at White Post Farm, where children can interact with animals.
For commuters, there is quick access to the M1, just seven minutes away, making trips to Nottingham and Derby convenient for work or leisure.
With a perfect balance of accessibility and nature, No. 131 is a warm and welcoming home, offering something for everyone.
EPC Rating: D
Brochures
Brochure 1- COUNCIL TAXA payment made to your local authority in order to pay for local services like schools, libraries, and refuse collection. The amount you pay depends on the value of the property.Read more about council Tax in our glossary page.
- Band: C
- PARKINGDetails of how and where vehicles can be parked, and any associated costs.Read more about parking in our glossary page.
- Yes
- GARDENA property has access to an outdoor space, which could be private or shared.
- Yes
- ACCESSIBILITYHow a property has been adapted to meet the needs of vulnerable or disabled individuals.Read more about accessibility in our glossary page.
- Ask agent
Energy performance certificate - ask agent
Searby Road, Sutton-In-Ashfield, NG17
Add your favourite places to see how long it takes you to get there.
__mins driving to your place
Your mortgage
Notes
Staying secure when looking for property
Ensure you're up to date with our latest advice on how to avoid fraud or scams when looking for property online.
Visit our security centre to find out moreDisclaimer - Property reference 937e4387-00c0-483e-a34d-9669c9c12d69. The information displayed about this property comprises a property advertisement. Rightmove.co.uk makes no warranty as to the accuracy or completeness of the advertisement or any linked or associated information, and Rightmove has no control over the content. This property advertisement does not constitute property particulars. The information is provided and maintained by Smith & Co Estates Ltd, Mansfield. Please contact the selling agent or developer directly to obtain any information which may be available under the terms of The Energy Performance of Buildings (Certificates and Inspections) (England and Wales) Regulations 2007 or the Home Report if in relation to a residential property in Scotland.
*This is the average speed from the provider with the fastest broadband package available at this postcode. The average speed displayed is based on the download speeds of at least 50% of customers at peak time (8pm to 10pm). Fibre/cable services at the postcode are subject to availability and may differ between properties within a postcode. Speeds can be affected by a range of technical and environmental factors. The speed at the property may be lower than that listed above. You can check the estimated speed and confirm availability to a property prior to purchasing on the broadband provider's website. Providers may increase charges. The information is provided and maintained by Decision Technologies Limited. **This is indicative only and based on a 2-person household with multiple devices and simultaneous usage. Broadband performance is affected by multiple factors including number of occupants and devices, simultaneous usage, router range etc. For more information speak to your broadband provider.
Map data ©OpenStreetMap contributors.




