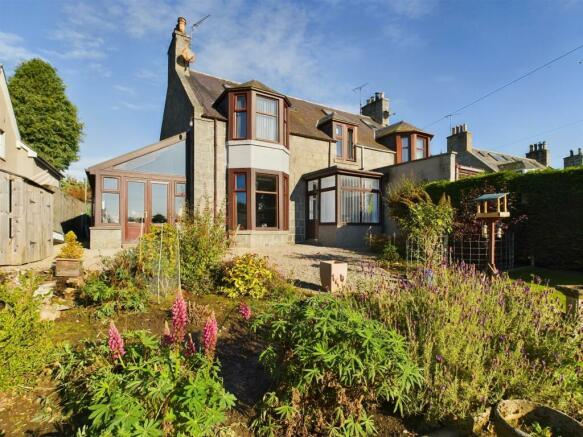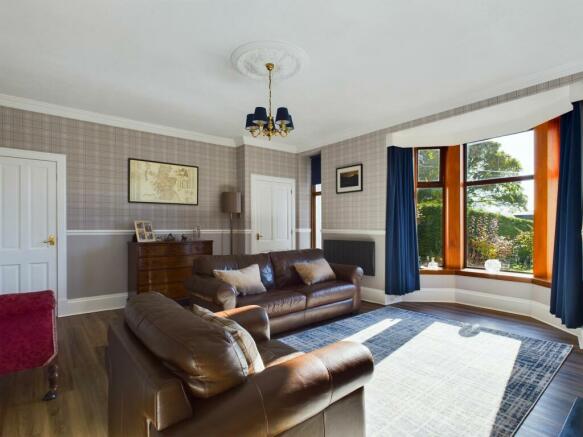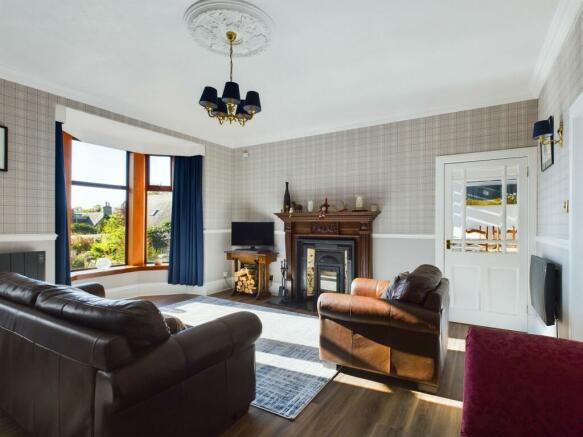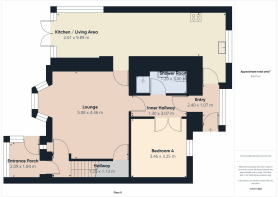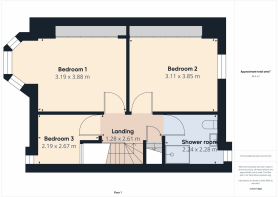Montgarrie, Alford, AB33

- PROPERTY TYPE
Semi-Detached
- BEDROOMS
4
- BATHROOMS
2
- SIZE
1,679 sq ft
156 sq m
- TENUREDescribes how you own a property. There are different types of tenure - freehold, leasehold, and commonhold.Read more about tenure in our glossary page.
Freehold
Description
We are delighted to offer to the market this superb period property in the very popular hamlet of Montgarrie, just a few minutes from Alford. It has been upgraded by the current owners and offers very bright and spacious accommodation over three levels that benefits from modern electric heating, UPVC double glazing and wood burning stove. it offers the perfect mix of traditional features, fresh decor and open plan spaces that are perfect for today’s modern family. It also boasts a substantial south facing garden and large detached double garage. This super home has a great deal to offer and will really surprise you so we highly recommend early viewing.
Accommodation
Entrance porch, lounge, dining room/bedroom 4, kitchen/dining/sitting room, shower room, rear vestibule, 3 further bedrooms, shower room and attic room.
Entrance porch
2.09m x 1.84m
A bright spacious entrance to this super period property with blue panelling incorporating coat storage, bench seating and handy footwear storage. The floor is finished in a patterned vinyl.
Lounge
5.08m x 4.46m
A very generous formal lounge that is flooded with natural light by the large bay window that also offers superb views of the pretty garden. It has been freshly decorated with a combination of tartan and wood panel effect wall paper. The wood burning stove is set in an attractive wooden mantle with decorative tiles and set on a slate hearth giving the room that lovely cosy feel in the colder months. There is a very spacious cupboard offering excellent storage and the floor is finished in a very attractive wood effect click vinyl.
Kitchen/dining/family room
9.89m x 2.61m
This superb addition to this property provides a great open plan family space ideal for today's modern living and is flooded with natural light from the large windows and glazed area looking out to the garden. The exposed granite wall is also a great feature adding much character to the sitting area with plenty of space for a large table and chairs and soft seating. The kitchen is well fitted with a vast choice of wall and base units in beech shaker design with a granite style work surface, composite sink and drainer and perfectly complimented by mini Mosaic tiling. The breakfast bar has room for several bar stools perfect for informal dining. Integrated appliances include double oven, ceramic hob, extraction hood, dishwasher, space for a washing machine and fridge. This area is finished off with ample low voltage ceiling lighting as well as under unit lights and the floor is finished in a wood effect Amtico flooring.
Inner Hall
3.07m x 1.3m
This is entered via the rear vestibule or the lounge and gives access to the dining room/bedroom 4 and the shower room. There is space here for a display unit and the floor is finished in wood effect click vinyl.
Dining room/ Bedroom 4
3.46m x 3.25m
Entered via double half glazed doors with fitted blinds, this very spacious and versatile room currently offers and excellent double bedroom that is perfect for guests as the shower room is located opposite. It would also provide a spacious formal dining room if required and is finished with neutral decor, feature wall and fully fitted carpet.
Shower room
3m x 1.2m
A well appointed shower room consisting of a large enclosure with a mains shower finished with modern blue tiling, wash hand basin and WC. Chrome ladder style heated towel rail, wall mounted mirror and glass product shelf, finished with a vinyl floor covering.
Rear vestibule
2.4m x 1.07m
A bright entrance with ample space for coat and footwear storage and the floor is finished in an Amtico ceramic tile effect.
Landing
The fully carpeted stair with fresh white balustrades leads to the upper landing offering access to the three bedrooms, shower room and attic room. It is decorated with a fresh wallpaper that compliments the period features and wooden finishes.
Bedroom 1
3.88m x 3.19m
A spacious and bright double room enjoying superb views from the large bay window and allowing daylight to flood the space. It benefits from triple wardrobes with sliding dark doors but there is still ample space for additional furniture. Neutral decor and fully fitted carpet finishes the room.
Bedroom 2
3.85m x 3.11m
Another generous double bedroom that also has triple wardrobes with solid sliding doors and plenty of space for additional furniture if required. Decorated in natural tones and fully carpeted.
Bedroom 3
2.67m x 2.19m
This is a delightful and very bright bright single bedroom but could also offer an excellent home office area with south facing window offering lovely views across the garden. It is decorated with a neutral textured wallpaper and fully carpeted.
Shower room
2.28m x 2.24m
This beautifully appointed shower room has been well designed and compliments the style of the property perfectly. It offers a large cubicle with mains shower and sliding door, wash hand basin and WC. The window provides natural light and the deep blue brick style tiling, wood effect click flooring and traditional radiator with chrome towel rail finish the space off perfectly.
Home Office/Games Room
5.19m x 3.93m
The hidden gem in this superb property is the spacious attic room accessed via the white painted stair with traditional wooden balustrade. The two large Velux windows offer plenty of natural light along with those excellent views. This is another very versatile space that offers home office, games room, gym or chill out space along with another bedroom. There is a large fitted cupboard offering excellent storage and it is fully carpeted.
Garage
Detached double garage with an up and over door, power light and it has a concrete floor. The additional height allows access for larger vehicles.
Garden
This well maintained and very pretty garden offers a large area of lawn that is complimented with a range of mature trees, shrubs and hedging along with seasonal flower beds. For the keen gardener there is a fenced fruit garden and vegetable garden with a small wooden shed. The patio area offers space for garden seating and there is another area with access to the family room which is the perfect spot for alfresco dining. Situated at the bottom end of the garden is a large timber shed ideal for garden tools or child's play equipment. In addition there is easy access to a lane for disposal of garden waste etc.
- COUNCIL TAXA payment made to your local authority in order to pay for local services like schools, libraries, and refuse collection. The amount you pay depends on the value of the property.Read more about council Tax in our glossary page.
- Ask agent
- PARKINGDetails of how and where vehicles can be parked, and any associated costs.Read more about parking in our glossary page.
- Yes
- GARDENA property has access to an outdoor space, which could be private or shared.
- Private garden
- ACCESSIBILITYHow a property has been adapted to meet the needs of vulnerable or disabled individuals.Read more about accessibility in our glossary page.
- Ask agent
Energy performance certificate - ask agent
Montgarrie, Alford, AB33
Add your favourite places to see how long it takes you to get there.
__mins driving to your place
Your mortgage
Notes
Staying secure when looking for property
Ensure you're up to date with our latest advice on how to avoid fraud or scams when looking for property online.
Visit our security centre to find out moreDisclaimer - Property reference ba10c3ce-b7d2-4258-9f45-d536267672c1. The information displayed about this property comprises a property advertisement. Rightmove.co.uk makes no warranty as to the accuracy or completeness of the advertisement or any linked or associated information, and Rightmove has no control over the content. This property advertisement does not constitute property particulars. The information is provided and maintained by Remax City & Shire Aberdeen, Aberdeen. Please contact the selling agent or developer directly to obtain any information which may be available under the terms of The Energy Performance of Buildings (Certificates and Inspections) (England and Wales) Regulations 2007 or the Home Report if in relation to a residential property in Scotland.
*This is the average speed from the provider with the fastest broadband package available at this postcode. The average speed displayed is based on the download speeds of at least 50% of customers at peak time (8pm to 10pm). Fibre/cable services at the postcode are subject to availability and may differ between properties within a postcode. Speeds can be affected by a range of technical and environmental factors. The speed at the property may be lower than that listed above. You can check the estimated speed and confirm availability to a property prior to purchasing on the broadband provider's website. Providers may increase charges. The information is provided and maintained by Decision Technologies Limited. **This is indicative only and based on a 2-person household with multiple devices and simultaneous usage. Broadband performance is affected by multiple factors including number of occupants and devices, simultaneous usage, router range etc. For more information speak to your broadband provider.
Map data ©OpenStreetMap contributors.
