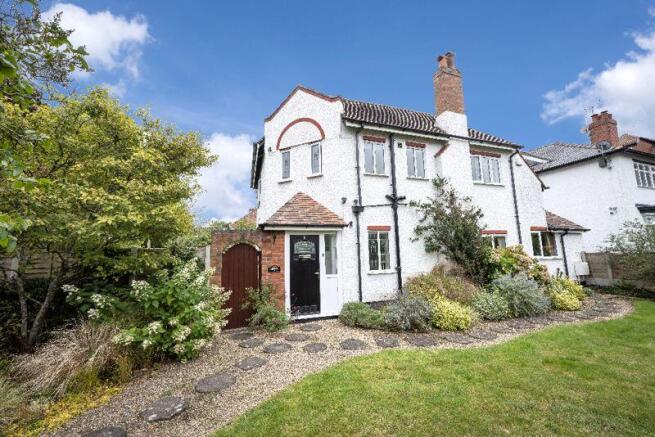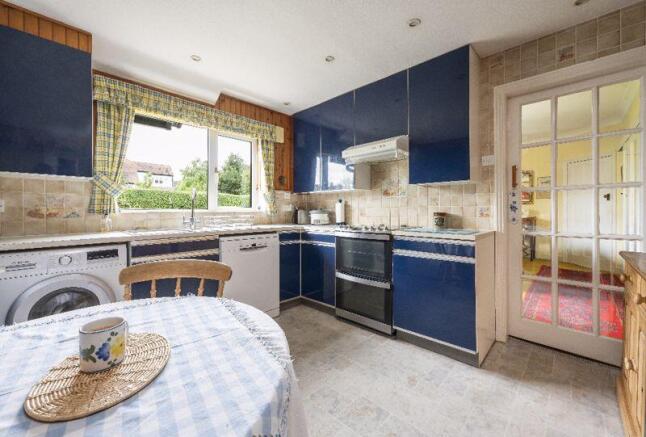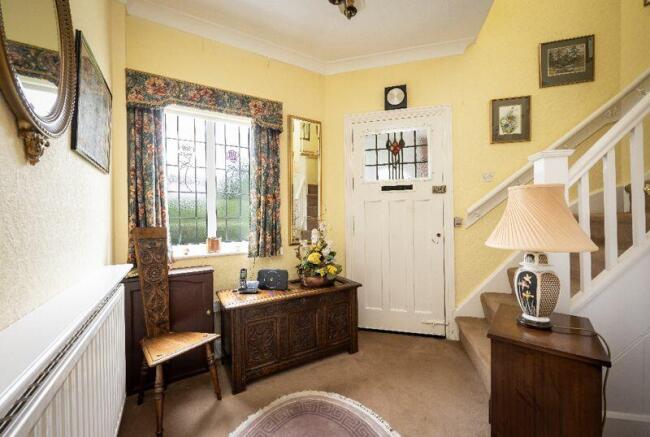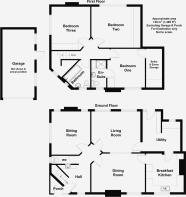3 bedroom detached house for sale
9 Norton Road, Stourbridge

- PROPERTY TYPE
Detached
- BEDROOMS
3
- BATHROOMS
2
- SIZE
Ask agent
- TENUREDescribes how you own a property. There are different types of tenure - freehold, leasehold, and commonhold.Read more about tenure in our glossary page.
Freehold
Key features
- Traditional detached house
- Three reception rooms, Breakfast kitchen with adjoining utility
- Three good bedrooms, House bathroom and En-suite
- Corner plot with gardens to front, side and rear
- Garage, Carport and off road parking, Double glazing and Central heating
- Burglar alarm NO UPWARD CHAIN
- Contact Andrew Taplin Joint Agent for information or to arrange a viewings
Description
The property lies in a popular, mixed and well established residential area on the south side of Stourbridge, approximately three quarters of a mile from the town centre. All necessary facilities are within a reasonable distance, including shops, a number of highly regarded schools and colleges, together with public transport services by road and rail.
For those with sporting interests, there are golf, squash, tennis and rugby clubs in the area.
The property occupies a corner plot of good size with level garden areas to the front, side and rear, located at the corner of Norton Road with Stanley Road, and enjoys close proximity and views over Mary Stevens Park, almost adjacent.
The property comprises a traditional detached residence, built in the 1930’s of rendered brickwork, surmounted by a pitched tiled roof. The property has been extended in the past, and there is scope for further extending, subject to obtaining any necessary planning consents and building regulation approvals.
In more recent years the bathroom and kitchen facilities have been updated, and double glazed windows have been installed.
Accommodation
The accommodation is well planned and has a very definite comfortable ambience. It comprises briefly;
On the ground floor
Enclosed storm porch with inner door to the
Reception hall, with staircase off to first floor
Guest cloaks / w.c. (side) with low flush w.c., hand basin recess and obscure glazed side window
Living room (rear) 14’ 3” x 11’ 8” with fitted gas fire and glazed screen partition doors providing secondary access to the adjoining
Separate dining room (front) 15’ 5” x 11’ 0” with front elevation window, attractive feature fireplace and further doors to the reception hall and kitchen
Sitting room 12’ 5” x 11’ 0” with fitted fireplace and electric fire, windows to the side and rear elevations
Breakfast kitchen (front) 10’ 9” x 10’ 3” with range of dated replacement base and wall cupboards
L shaped utility / office area 11’ 6” x 10’ 11” maximum, with several useful storage cupboards, rear window and door to rear garden
On the first floor
The staircase from the reception hall leads to the central landing with access to the roof void and doors radiating to three bedrooms measuring respectively
Bedroom No.1 (front) 10’ 11” x 10’ 9” with useful fitted wardrobe and boiler / stores cupboard off.Adjoining en-suite shower room (front) with pedestal hand basin, low flush w.c., shower cubicle and airing cupboard
Bedroom No.2 (rear) 12’ 3 “ x 11’ 6” plus full width fitted wardrobe recess
Bedroom No.3 (rear) 10’ 11” x 10’ 6” with fitted wardrobes and window to side, overlooking Mary Stevens Park and lake
House bathroom partly tiled and having suite comprising panelled enamel bath, pedestal hand basin, low flush w.c., bidet and obscure glazed windows to front elevation
Outside
Garage a driveway from Stanley Road leads to the driveway which affords off road parking for several vehicles
Detached garage 22’ 6” x 9’ 8” of pre-fabricated concrete sectional construction, on a concrete base
Adjoining carport 22’ 5” x 7’ 9”, with bin store area to rear
The property stands back from Norton Road behind a well established fore-garden, containing mature hedges, gravel surfaced pathways with inset slabs, lawns flanked by mature shrubs and plants.A gateway to the left hand side leads to the side garden area, also with lawns and mature boundary hedges.
The rear garden is of good size, containing several paved areas, lawns and well stocked borders to each side, with gateway to the rear leading to the garage, carport and driveway.
General Information
Council Tax: Band ‘F’, charge £2,798.55 for 2024 / 2025 (Dudley MBC).
Services: Mains drainage, water, gas and electricity are connected. Gas fired central heating system ofradiators is installed served by the Main boiler located in the first floor boiler cupboard located offBedroom No.1. A burglar alarm is installed.
Fixtures & fittings: In addition to those already mentioned in these particulars, the asking price includes all carpets andfloor coverings as fitted.Tenure : Freehold tenure, with vacant possession on completion.
Viewing: Interested parties should contact the joint Agent Andrew Taplin for further information or to arrange a viewing contact details are on the attached brochure .
E.P.C.: Energy Performance Certificate banding D-56, valid until 5 September 2034.Photographs:
In accordance with The Money Laundering, Terrorist Financing and Transfer of Funds (Information on the Payer) Regulations 2017, we are legally required to carry out anti-money laundering (AML) checks on all individuals purchasing a property. In line with HMRC guidelines, our trusted partner, Coadjute, will securely manage these checks to include PEP and Sanctions checks, biometric ID verification and verification of the source of purchase funds, on our behalf. Once an offer is agreed, Coadjute will send a secure link for you to complete the biometric checks electronically. A non-refundable fee of £45 plus VAT will be charged (per individually named purchaser, including parties gifting deposits) for each AML check conducted, and Coadjute will handle the payment for this service. These (AML) checks must be completed before the property is marked as subject to contract and prior to issuing the memorandum of sale to the solicitors, to confirm the sale. Please contact the office if you have any questions in relation to this.
Brochures
Property BrochureFull Details- COUNCIL TAXA payment made to your local authority in order to pay for local services like schools, libraries, and refuse collection. The amount you pay depends on the value of the property.Read more about council Tax in our glossary page.
- Band: F
- PARKINGDetails of how and where vehicles can be parked, and any associated costs.Read more about parking in our glossary page.
- Yes
- GARDENA property has access to an outdoor space, which could be private or shared.
- Yes
- ACCESSIBILITYHow a property has been adapted to meet the needs of vulnerable or disabled individuals.Read more about accessibility in our glossary page.
- Ask agent
9 Norton Road, Stourbridge
Add an important place to see how long it'd take to get there from our property listings.
__mins driving to your place
Get an instant, personalised result:
- Show sellers you’re serious
- Secure viewings faster with agents
- No impact on your credit score
Your mortgage
Notes
Staying secure when looking for property
Ensure you're up to date with our latest advice on how to avoid fraud or scams when looking for property online.
Visit our security centre to find out moreDisclaimer - Property reference 12524730. The information displayed about this property comprises a property advertisement. Rightmove.co.uk makes no warranty as to the accuracy or completeness of the advertisement or any linked or associated information, and Rightmove has no control over the content. This property advertisement does not constitute property particulars. The information is provided and maintained by The Lee Shaw Partnership, Covering Stourbridge. Please contact the selling agent or developer directly to obtain any information which may be available under the terms of The Energy Performance of Buildings (Certificates and Inspections) (England and Wales) Regulations 2007 or the Home Report if in relation to a residential property in Scotland.
*This is the average speed from the provider with the fastest broadband package available at this postcode. The average speed displayed is based on the download speeds of at least 50% of customers at peak time (8pm to 10pm). Fibre/cable services at the postcode are subject to availability and may differ between properties within a postcode. Speeds can be affected by a range of technical and environmental factors. The speed at the property may be lower than that listed above. You can check the estimated speed and confirm availability to a property prior to purchasing on the broadband provider's website. Providers may increase charges. The information is provided and maintained by Decision Technologies Limited. **This is indicative only and based on a 2-person household with multiple devices and simultaneous usage. Broadband performance is affected by multiple factors including number of occupants and devices, simultaneous usage, router range etc. For more information speak to your broadband provider.
Map data ©OpenStreetMap contributors.




