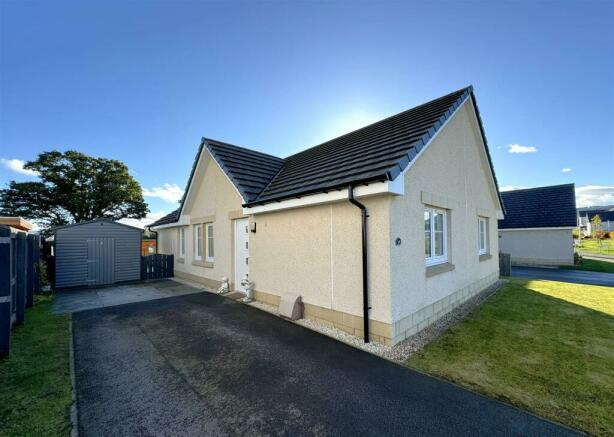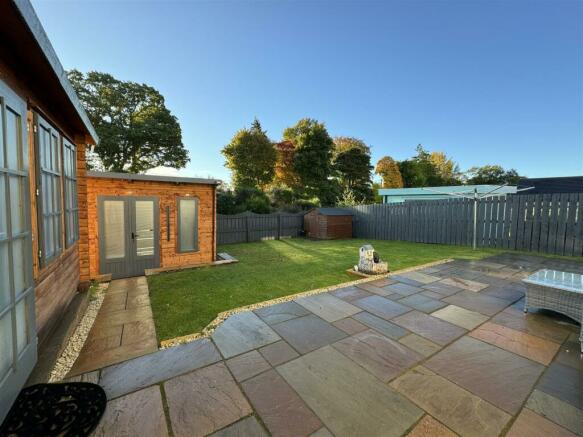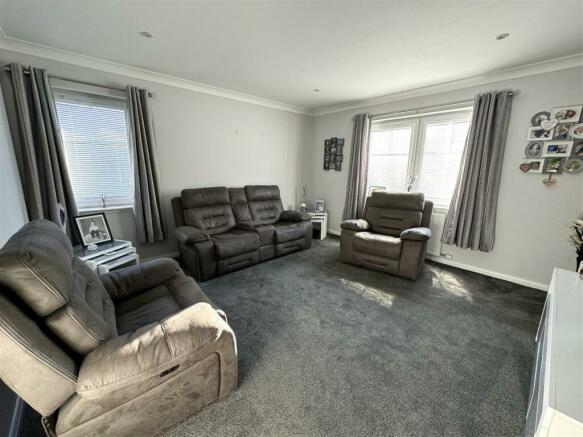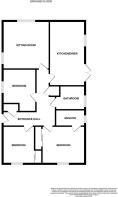
49 Broomhill Place, Muir of Ord

- PROPERTY TYPE
Detached Bungalow
- BEDROOMS
3
- BATHROOMS
2
- SIZE
Ask agent
- TENUREDescribes how you own a property. There are different types of tenure - freehold, leasehold, and commonhold.Read more about tenure in our glossary page.
Freehold
Key features
- DETACHED BUNGALOW
- THREE BEDROOMS AND ENSUITE
- IMMACULATE WALK IN CONDITION
- SOUTH FACING GARDEN
- QUIET SOUGHT AFTER LOCATION
- TWO LOG CABINS
- GAS CENTRAL HEATING & DOUBLE GLAZED
Description
Description - Only by viewing this immaculate, three bed detached bungalow will one appreciate the spacious accommodation the property has to offer, ideal for a number of potential purchasers. The property built approximately six years ago by Tulloch Homes, offers anyone looking for a comfortable home in walk-in condition with a private rear garden which houses two detached log cabins, ideal for someone looking to run a business or work from home. Benefitting from gas central heating, this desirable home is fully double glazed and has ample off road parking for a number of cars.
Location - The village of Muir of Ord is approximately 2 miles from Beauly, 13 miles from the City of Inverness and 6 miles from the market town of Dingwall in the opposite direction. Local amenities include hairdressers, petrol station, churches, hotel, cafes, G.P. Surgery and pharmacy but to name a few. More recently, the Estate of Ord, and Ord Arms Hotel both of which have recently been taken over by new owners provide lovely places to eat and drink. Primary school children attend Tarradale primary school and secondary pupils attend Dingwall Academy for which transport is provided. For golfing enthusiasts, Muir of Ord golf course and clubhouse are on the outskirts of the village. Good public transport links to and from Muir of Ord are provided by regular rail and bus services to Inverness, Dingwall and stations beyond. Inverness City centre offers extensive shopping, leisure and entertainment facilities along with excellent road, rail and air links to the South and beyond.
Gardens - The garden to the front is laid to grass and has a small picket fence and gate to the side providing access round to the rear of the property. To the side, a tarmac driveway provides ample off road parking and allows access to the property and also round to the rear garden. Enclosed with fencing, the rear garden, laid to grass from where one can enjoy the all day sun, benefits from a paved patio area with stepping stones leading to the two log cabins along with the timber shed. A further shed is also located in the corner of the garden providing further external storage.
Log Cabin 1 - 3.83m x 2.90m (12'6" x 9'6" ) - This log cabin which houses a hot tub, has French doors providing access along two windows to the front and side. Laminate flooring completes this room.
Log Cabin 2 - 3.71m x 2.79m (12'2" x 9'1") - The second log cabin which is currently used as a beauty room has window to the front and French doors allowing access. Power and light.
Entrance Hallway - The front door opens into the L-shaped hallway which is laid with high gloss laminate flooring providing a pleasing entrance. Located off the hallway is the lounge, kitchen, three bedrooms and family bathroom. Two built in cupboards provide good storage and a drop down hatch provides access to the partially floored loft space.
Lounge - 4.14m x 3.95m - The lounge which is fitted with carpet, is a bright and airy room by virtue of the windows to the rear and side elevation.
Kitchen/Dining - 5.57m x 3.06m (18'3" x 10'0") - The kitchen which has ample space for dining, is fitted with an ample supply of floor based units and wall mounted cupboards all providing good storage and working areas. Inset in the work counter is the one and a half bowl stainless steel sink with drainer to the side, gas hob with electric oven under and extractor hood above. With space for an American style fridge freezer, there is an integrated washing machine and dishwasher. There is a window to the side and French doors allow one access to the side of the property and round to the rear. Vinyl flooring, stainless steel splashback and under unit lighting give the kitchen a pleasing finish.
Bedroom 1 - 3.64m x 3.22m (11'11" x 10'6" ) - The master bedroom is located to the front elevation and benefits from built in fitted wardrobes located behind sliding mirrored doors. Laid with carpet, this room also has mirror fronted built in wardrobes and cupboard space together with under unit lighting. Door opens through to the en-suite shower room.
Ensuite Shower - 2.38m x 1.41m (7'9" x 4'7") - The en-suite is furnished with a large walk-in tiled shower cubicle housing a mains shower and there is a built in vanity housing a dual flush WC, wash hand basin with storage under. This room which is finished with contemporary wet wall, has a frosted window to the side, extractor fan and laminate flooring giving a pleasing finish.
Bedroom 2 - 3.23m x 2.75m (10'7" x 9'0") - The second bedroom also located to the front elevation, is a double room with a single built in wardrobe providing hanging rail and shelving. Carpet completes this room.
Bedroom 3 - 3.64m x 2.88m (11'11" x 9'5") - The third bedroom located to the side, is a bright room, laid with laminate flooring and has a recessed area housing a chest of drawers and storage.
Bathroom - 2.38m x 2.07m (7'9" x 6'9" ) - The family bathroom is furnished with a three piece suite comprising a bath with mains shower over and screen to the side along with a vanity unit housing a dual flush WC with wash hand basin inset and storage under. Frosted window to the side, laminate flooring, wet wall and chrome ladder style heated towel rail completes this room.
Heating - Gas central heating via a combi boiler located in the wall mounted cupboard.
Glazing - Fully double glazed.
Parking - Parking is available on the tarmac driveway to the side of the property.
Council Tax - Band E
Epc - Band C80.
Extras Included - All fitted carpets, curtains, blinds, floor coverings, integrated washing machine and dishwasher, gas hob, electric oven and cooker hood. The two log cabins and hot tub are also included in the sale along with the garden sheds.
Services - Mains water, drainage, electricity, gas, telephone and TV points. Outside tap and ring doorbell.
Viewing Arrangements - Viewing is strictly through Innes and Mackay Property department . Please note that only potential purchasers who are in a position to buy will be able to arrange a viewing.
Brochures
49 Broomhill Place, Muir of OrdBrochure- COUNCIL TAXA payment made to your local authority in order to pay for local services like schools, libraries, and refuse collection. The amount you pay depends on the value of the property.Read more about council Tax in our glossary page.
- Band: E
- PARKINGDetails of how and where vehicles can be parked, and any associated costs.Read more about parking in our glossary page.
- Yes
- GARDENA property has access to an outdoor space, which could be private or shared.
- Yes
- ACCESSIBILITYHow a property has been adapted to meet the needs of vulnerable or disabled individuals.Read more about accessibility in our glossary page.
- Ask agent
Energy performance certificate - ask agent
49 Broomhill Place, Muir of Ord
Add your favourite places to see how long it takes you to get there.
__mins driving to your place
Moving is a busy and exciting time and we're here to make sure the
experience goes as smoothly as possible by giving you all the help you need
under one roof.
The company has always used computer and internet technology, but the company's biggest
strength is the genuinely warm, friendly and professional approach that we offer all of our clients.
Your mortgage
Notes
Staying secure when looking for property
Ensure you're up to date with our latest advice on how to avoid fraud or scams when looking for property online.
Visit our security centre to find out moreDisclaimer - Property reference 33450749. The information displayed about this property comprises a property advertisement. Rightmove.co.uk makes no warranty as to the accuracy or completeness of the advertisement or any linked or associated information, and Rightmove has no control over the content. This property advertisement does not constitute property particulars. The information is provided and maintained by Innes & Mackay, Inverness. Please contact the selling agent or developer directly to obtain any information which may be available under the terms of The Energy Performance of Buildings (Certificates and Inspections) (England and Wales) Regulations 2007 or the Home Report if in relation to a residential property in Scotland.
*This is the average speed from the provider with the fastest broadband package available at this postcode. The average speed displayed is based on the download speeds of at least 50% of customers at peak time (8pm to 10pm). Fibre/cable services at the postcode are subject to availability and may differ between properties within a postcode. Speeds can be affected by a range of technical and environmental factors. The speed at the property may be lower than that listed above. You can check the estimated speed and confirm availability to a property prior to purchasing on the broadband provider's website. Providers may increase charges. The information is provided and maintained by Decision Technologies Limited. **This is indicative only and based on a 2-person household with multiple devices and simultaneous usage. Broadband performance is affected by multiple factors including number of occupants and devices, simultaneous usage, router range etc. For more information speak to your broadband provider.
Map data ©OpenStreetMap contributors.





