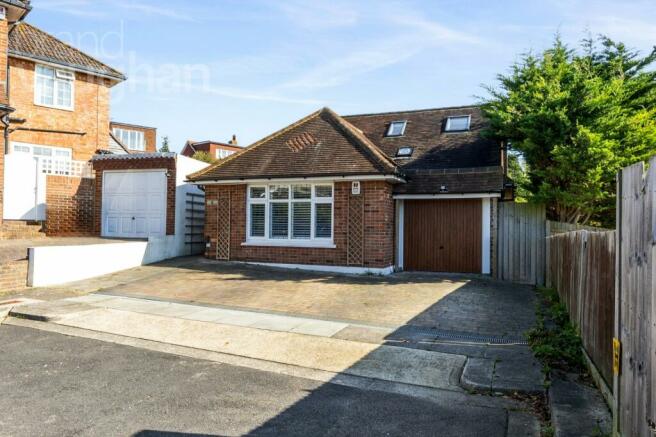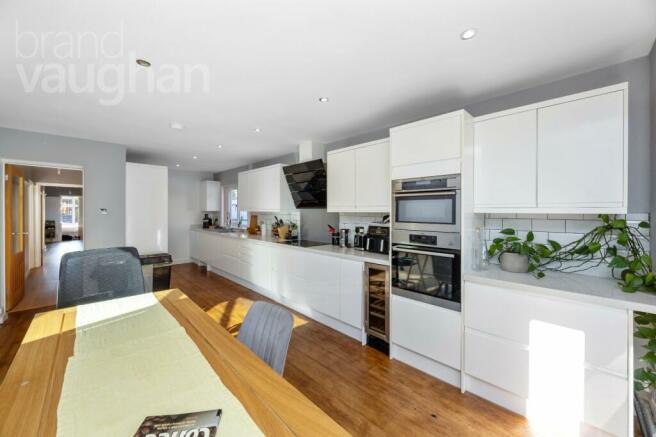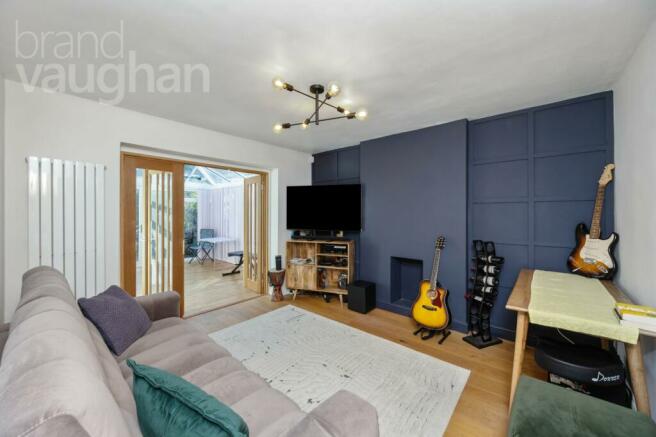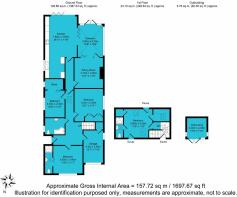Edward Close, Hove, East Sussex, BN3

- PROPERTY TYPE
Detached
- BEDROOMS
4
- BATHROOMS
3
- SIZE
1,697 sq ft
158 sq m
- TENUREDescribes how you own a property. There are different types of tenure - freehold, leasehold, and commonhold.Read more about tenure in our glossary page.
Freehold
Key features
- DETACHED
- OFF STREET PARKING
- GARAGE
- FOUR BEDROOMS
- LARGE GARDEN
- GOLDSTONE VALLEY
Description
There remains scope for further modernisation and renovation, however, to put your own stamp on the place, and the rooms are hugely versatile to suit any family’s needs. There is ample space for families who will appreciate the excellent schools nearby, but also for downsizers looking for a spacious home close to the countryside but close to excellent transport links. The A23 and A27 are two-minutes away for those commuting by car, or Hove Station is a ten-minute cycle, so this home will appeal to many.
Style: Detached 1950s chalet bungalow
Type: 4 double bedrooms, 3 bathrooms (2 en suite), 1 living room, 1 kitchen diner, 1 conservatory
Location: Goldstone Valley
Floor Area: Please see floor plan
Outside: south-east facing rear garden
Parking: integrated single garage plus driveway for 3 cars
Council Tax Band: E
Goldstone is a prestigious area surrounding Hove Park, characterised by tree-lined avenues with substantial houses sitting on large plots behind grassy verges. This classic bungalow is unassuming from the front, sitting tucked away at the end of the close behind a smart forecourt.
Stepping inside, it is deceptively spacious with a welcoming entrance hall leading through the vast depth of the property to the garden beyond. The entrance hall is particularly wide with light walls and engineered oak floors which flow into the bedrooms on this floor and the living room to the rear. To the front of the house, looking out to the peaceful street via a wide shuttered window, the principal bedroom is a fantastic size. Even with a king size bed and several pieces of bedroom furniture, the floor space is not compromised, and dark walls bring a homely feel to the space, ideal for relaxing at the end of the day and drifting off to sleep. The en suite shower room is equally stylish and modern, with a roomy cubicle and a tall, heated rail for your towels.
Across the hall, there is access to the integrated garage which would offer the ideal space for a gym or workshop as there is ample parking on the drive. Bedrooms three and four sit opposite one another further along the hall, with the bathroom easy to access from both. They are double rooms with a smart neutral decoration and built-in wardrobes, while the main bathroom is classic in white with a shower over the bath. To the rear of the house, the main reception areas are linked which works perfectly for both family time and entertaining in style. The sitting room is perfectly spacious with a summer extension in the conservatory garden room. There is ample space for dining, relaxed seating and separate spaces for family members not to feel on top of one another. Within the kitchen there is a vast amount of
storage in streamlined white cabinetry fitted with every appliance you would need, including a wine fridge – party perfect. This is a room for family and friends to come together for either a meal or drinks which can spill outside to the garden during the summer months.
Outside, the garden has been expertly tended with a lush green lawn bordered by well-established shrubs and trees which add to the privacy of the garden while inviting wildlife. A generous summerhouse sits on the raised decking alongside the patio close to the house where you can sit out in the sunshine all day during summer for dining and drinks alfresco. A canopy sits above the patio to provide shelter and shade during high season. Returning inside, the second en suite bedroom sits on the top floor, gaining some lovely views from its elevated position in the house. The Velux windows also allow star gazing as you drift off to sleep in the complete peace of the location. The shower room is smart and clean with gleaming wall tiles and a rainfall shower to revive you in the morning. A vast amount of storage is also available in the eaves.
This versatile family home is situated in a popular area with fantastic transport links and The SouthDowns National Park nearby. The city centre shopping districts and beach are also within easy reach,and this house also offers easy access to the A27/A23 and Hove Station which have direct and fastlinks to the airports and London.
Brochures
Particulars- COUNCIL TAXA payment made to your local authority in order to pay for local services like schools, libraries, and refuse collection. The amount you pay depends on the value of the property.Read more about council Tax in our glossary page.
- Band: E
- PARKINGDetails of how and where vehicles can be parked, and any associated costs.Read more about parking in our glossary page.
- Yes
- GARDENA property has access to an outdoor space, which could be private or shared.
- Yes
- ACCESSIBILITYHow a property has been adapted to meet the needs of vulnerable or disabled individuals.Read more about accessibility in our glossary page.
- Ask agent
Edward Close, Hove, East Sussex, BN3
Add your favourite places to see how long it takes you to get there.
__mins driving to your place
Your mortgage
Notes
Staying secure when looking for property
Ensure you're up to date with our latest advice on how to avoid fraud or scams when looking for property online.
Visit our security centre to find out moreDisclaimer - Property reference BVH240812. The information displayed about this property comprises a property advertisement. Rightmove.co.uk makes no warranty as to the accuracy or completeness of the advertisement or any linked or associated information, and Rightmove has no control over the content. This property advertisement does not constitute property particulars. The information is provided and maintained by Brand Vaughan, Hove. Please contact the selling agent or developer directly to obtain any information which may be available under the terms of The Energy Performance of Buildings (Certificates and Inspections) (England and Wales) Regulations 2007 or the Home Report if in relation to a residential property in Scotland.
*This is the average speed from the provider with the fastest broadband package available at this postcode. The average speed displayed is based on the download speeds of at least 50% of customers at peak time (8pm to 10pm). Fibre/cable services at the postcode are subject to availability and may differ between properties within a postcode. Speeds can be affected by a range of technical and environmental factors. The speed at the property may be lower than that listed above. You can check the estimated speed and confirm availability to a property prior to purchasing on the broadband provider's website. Providers may increase charges. The information is provided and maintained by Decision Technologies Limited. **This is indicative only and based on a 2-person household with multiple devices and simultaneous usage. Broadband performance is affected by multiple factors including number of occupants and devices, simultaneous usage, router range etc. For more information speak to your broadband provider.
Map data ©OpenStreetMap contributors.






